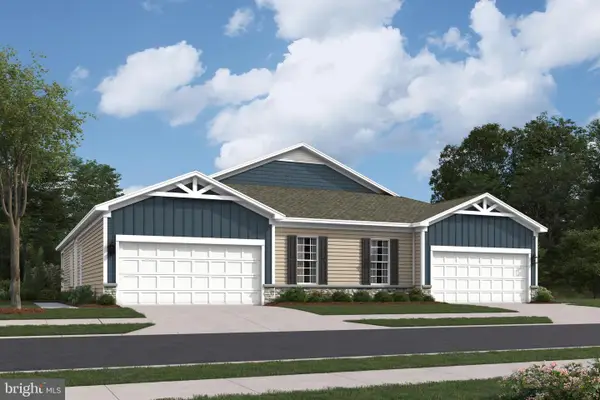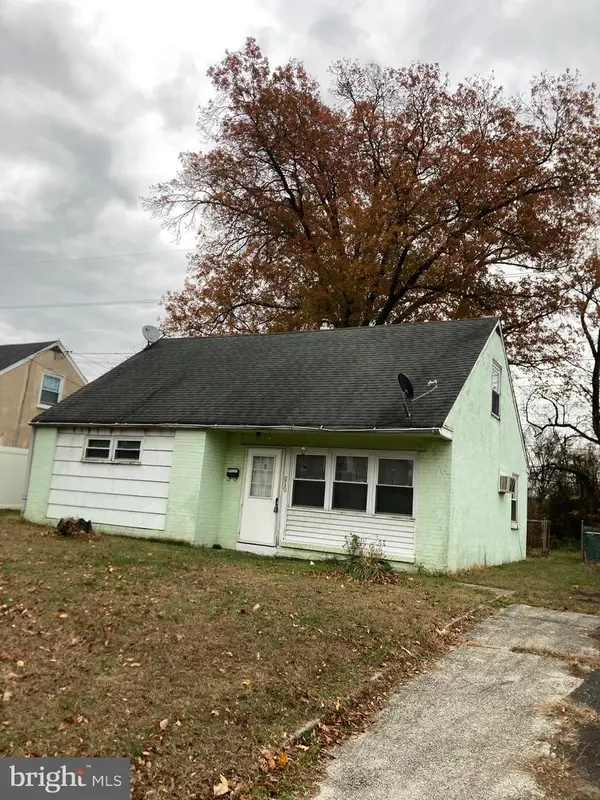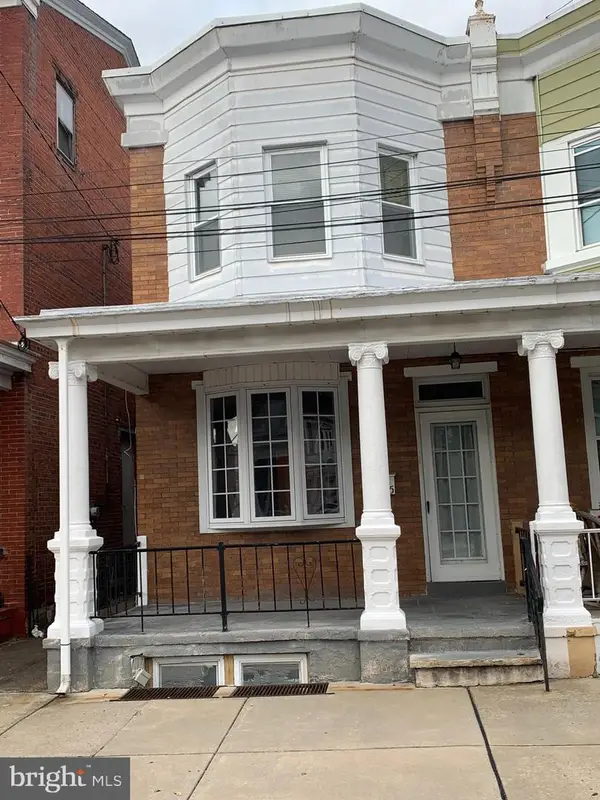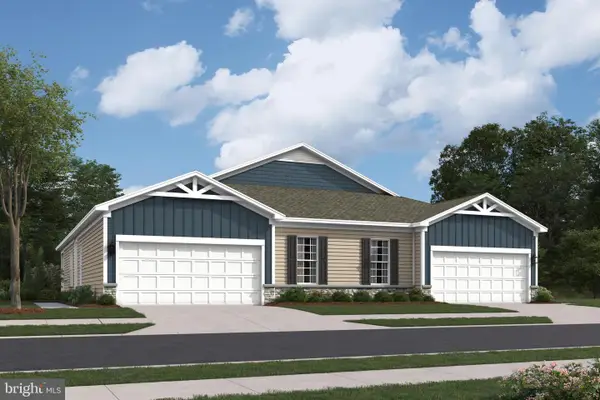7105 N Radcliffe St, Bristol, PA 19007
Local realty services provided by:ERA OakCrest Realty, Inc.
7105 N Radcliffe St,Bristol, PA 19007
$460,000
- 4 Beds
- 2 Baths
- 2,606 sq. ft.
- Single family
- Pending
Listed by: kimberly rock, lauren conrad
Office: keller williams real estate-langhorne
MLS#:PABU2100710
Source:BRIGHTMLS
Price summary
- Price:$460,000
- Price per sq. ft.:$176.52
About this home
Welcome home to this gorgeous historic home in Bristol Township! This one of a kind Victorian with more than 2,600 sq ft has been completely remodeled with a finished attic and potential for multi-family living with an in-law suite. As you approach the home, you step on to the large front porch. Entering the home, you are greeted with a spacious living room featuring a large bay window. The first floor boasts updated luxury vinyl plank flooring throughout. The completely remodeled kitchen with granite countertops and tile backsplash features an island with waterfall edge, new cabinets, and all new stainless steel appliances. Step downstairs to the den/in-law suite area with a side entrance and full bathroom as well as a slider to the large backyard. The den/in-law suite with fireplace is a separate living quarters and could be used as another gathering space or guest room. On the second floor you have three ample sized bedrooms with a fully updated bathroom and walk-in shower. The renovated finished third floor attic can serve as the fourth bedroom or other multifunctional space. Your outside oasis on this large corner lot has a new paver patio and is completely fenced in. It's just waiting to be landscaped for seasonal entertaining! New roof, electrical, plumbing, water heater, AC mini-splits, and kitchen remodel all in 2024. New upstairs windows replaced in 2025. Conveniently located near many restaurants, shops, and all major highways. Also located near charming historic Bristol Boro. Don't miss your opportunity to see this beauty, schedule your appointment today!
Contact an agent
Home facts
- Year built:1913
- Listing ID #:PABU2100710
- Added:125 day(s) ago
- Updated:November 21, 2025 at 08:42 AM
Rooms and interior
- Bedrooms:4
- Total bathrooms:2
- Full bathrooms:2
- Living area:2,606 sq. ft.
Heating and cooling
- Cooling:Central A/C, Ductless/Mini-Split
- Heating:Central, Electric, Wall Unit
Structure and exterior
- Roof:Shingle
- Year built:1913
- Building area:2,606 sq. ft.
Schools
- High school:HARRY TRUMAN
- Middle school:ARMSTRONG
- Elementary school:BROOKWOOD
Utilities
- Water:Public
- Sewer:Public Sewer
Finances and disclosures
- Price:$460,000
- Price per sq. ft.:$176.52
- Tax amount:$6,647 (2025)
New listings near 7105 N Radcliffe St
- Coming Soon
 $499,900Coming Soon4 beds 3 baths
$499,900Coming Soon4 beds 3 baths3006 Dixon Ave, BRISTOL, PA 19007
MLS# PABU2109682Listed by: REALTY MARK ASSOCIATES - Coming Soon
 $428,990Coming Soon2 beds 2 baths
$428,990Coming Soon2 beds 2 baths128 Delhaas Cir, BRISTOL, PA 19007
MLS# PABU2109654Listed by: D.R. HORTON REALTY OF PENNSYLVANIA - Coming Soon
 $428,990Coming Soon2 beds 2 baths
$428,990Coming Soon2 beds 2 baths130 Delhaas Cir, BRISTOL, PA 19007
MLS# PABU2109662Listed by: D.R. HORTON REALTY OF PENNSYLVANIA - New
 $309,900Active2 beds 1 baths1,458 sq. ft.
$309,900Active2 beds 1 baths1,458 sq. ft.2519 Woodlawn Dr, BRISTOL, PA 19007
MLS# PABU2109484Listed by: HONEST REAL ESTATE  $200,000Pending2 beds 1 baths1,482 sq. ft.
$200,000Pending2 beds 1 baths1,482 sq. ft.810 Winder Dr, BRISTOL, PA 19007
MLS# PABU2109232Listed by: OPUS ELITE REAL ESTATE- New
 $289,900Active2 beds 2 baths1,211 sq. ft.
$289,900Active2 beds 2 baths1,211 sq. ft.1502 Moore St #201, BRISTOL, PA 19007
MLS# PABU2109096Listed by: KELLER WILLIAMS REAL ESTATE - NEWTOWN - New
 $315,000Active3 beds 2 baths1,650 sq. ft.
$315,000Active3 beds 2 baths1,650 sq. ft.225 Washington St, BRISTOL, PA 19007
MLS# PABU2109266Listed by: MAUREEN M SCANLIN REAL ESTATE, INC - Coming SoonOpen Sun, 11am to 1pm
 $349,900Coming Soon3 beds 2 baths
$349,900Coming Soon3 beds 2 baths3001 Penn Valley Ave, BRISTOL, PA 19007
MLS# PABU2109214Listed by: OPUS ELITE REAL ESTATE  $265,000Pending3 beds 2 baths1,485 sq. ft.
$265,000Pending3 beds 2 baths1,485 sq. ft.3208 Dixon Ave, BRISTOL, PA 19007
MLS# PABU2108342Listed by: CUSTOMIZED REAL ESTATE SERVICES- New
 $425,990Active2 beds 2 baths1,500 sq. ft.
$425,990Active2 beds 2 baths1,500 sq. ft.132 Delhaas Cir, BRISTOL, PA 19007
MLS# PABU2109220Listed by: D.R. HORTON REALTY OF PENNSYLVANIA
