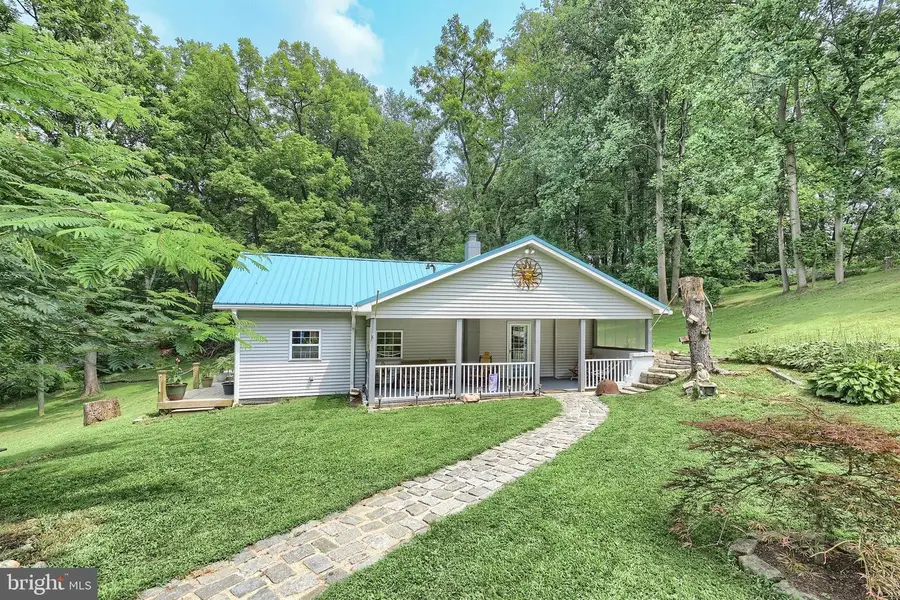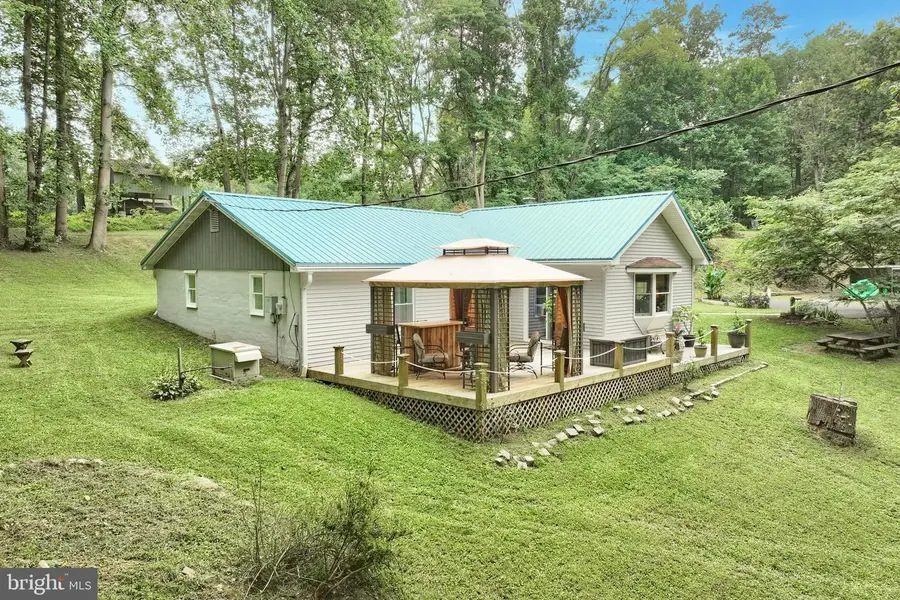281 Middle River Rd, BROGUE, PA 17309
Local realty services provided by:ERA Central Realty Group



Listed by:michael w nelson
Office:berkshire hathaway homeservices homesale realty
MLS#:PAYK2087520
Source:BRIGHTMLS
Price summary
- Price:$309,900
- Price per sq. ft.:$236.93
About this home
This energy efficient home is a couple of minutes from the Susquehanna River with a community boat ramp. Live in your vacation home all year! Enjoy the tranquil surroundings and wildlife while still being close to York and Baltimore. Home is a 2 to 3 Bedroom Rancher with a Full Bathroom. Updated Kitchen has plenty of room for dining. Living Room and Family Room with a custom vaulted wood ceiling and bay window. Dining Room can be converted back to the Third Bedroom. Outside is a unique cobblestone walkway inviting you to the covered front porch and large deck overlooking the yard. Recent amenities include a brand new asphalt driveway, metal roof, newer gutters with leaf guards, vinyl siding, well pressure tank and hot water heater. The driveway area has plenty of room for a custom garage and or sheds. It is time to enjoy all that nature has to offer! *Professional photos on the way.
Contact an agent
Home facts
- Year built:1986
- Listing Id #:PAYK2087520
- Added:8 day(s) ago
- Updated:August 15, 2025 at 06:42 PM
Rooms and interior
- Bedrooms:2
- Total bathrooms:1
- Full bathrooms:1
- Living area:1,308 sq. ft.
Heating and cooling
- Cooling:Ceiling Fan(s), Window Unit(s)
- Heating:Baseboard - Electric, Electric, Space Heater
Structure and exterior
- Roof:Metal
- Year built:1986
- Building area:1,308 sq. ft.
- Lot area:2.36 Acres
Utilities
- Water:Well
- Sewer:On Site Septic
Finances and disclosures
- Price:$309,900
- Price per sq. ft.:$236.93
- Tax amount:$3,370 (2024)
New listings near 281 Middle River Rd
 $374,900Pending3 beds 1 baths1,430 sq. ft.
$374,900Pending3 beds 1 baths1,430 sq. ft.1900 Main St Ext, BROGUE, PA 17309
MLS# PAYK2086824Listed by: RENAISSANCE REALTY SALES, LLC $215,000Pending4.4 Acres
$215,000Pending4.4 Acres3841 Shaws School Rd, BROGUE, PA 17309
MLS# PAYK2080672Listed by: IRON VALLEY REAL ESTATE OF LANCASTER $514,999Pending3 beds 2 baths2,400 sq. ft.
$514,999Pending3 beds 2 baths2,400 sq. ft.609 Goram Rd, BROGUE, PA 17309
MLS# PAYK2069998Listed by: CROWN HOMES REAL ESTATE
