1681 Powell Rd, BROOKHAVEN, PA 19015
Local realty services provided by:Mountain Realty ERA Powered

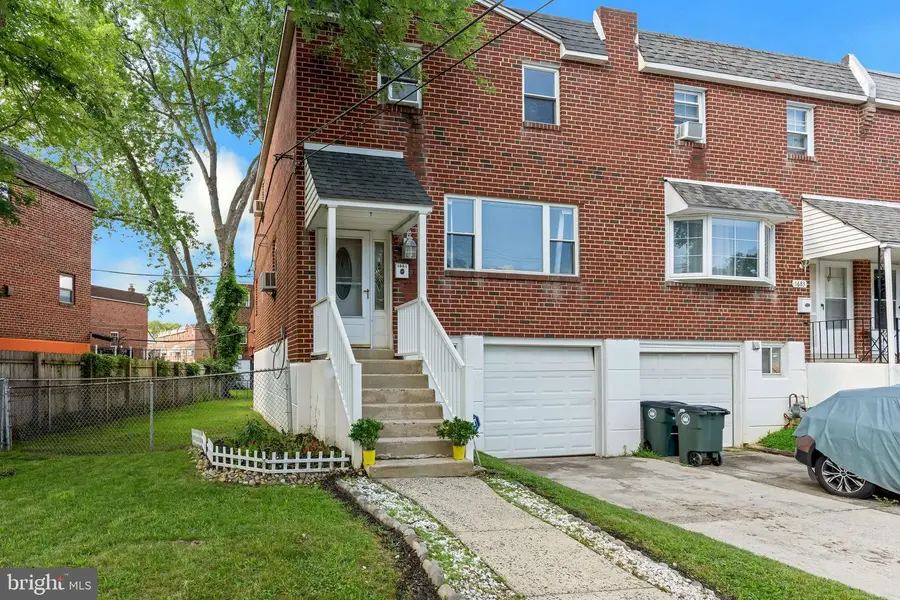
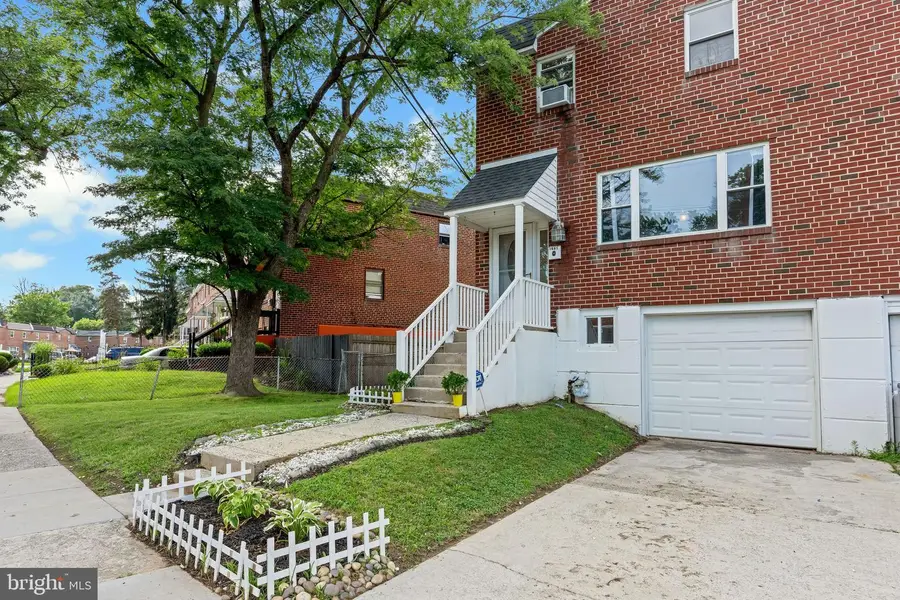
Listed by:kiersten watson
Office:coldwell banker realty
MLS#:PADE2095996
Source:BRIGHTMLS
Price summary
- Price:$245,000
- Price per sq. ft.:$153.51
About this home
Welcome to the nicest home in Toby Farms!
This beautifully updated townhome offers bright, spacious living with thoughtful upgrades throughout. Step inside through the tiled foyer into the inviting living room featuring gleaming hardwood floors and abundant natural light.
The adjoining dining area boasts ceramic tile flooring and a sliding glass door that opens to a large deck — perfect for outdoor dining and entertaining. The completely renovated kitchen is a chef’s dream, showcasing granite countertops, stainless steel appliances, a glass tile backsplash, ceramic tile floor, and ample cabinet and counter space. Another set of sliders from the kitchen offers easy access to the deck. Crown molding adds an elegant touch throughout the first floor.
Upstairs, you’ll find original refinished hardwood stairs leading to the spacious primary suite, complete with two large closets and a beautifully updated en-suite bathroom with a skylight. Two additional bedrooms offer new wall-to-wall carpeting, ceiling fans, and generous closet space. The updated hall bathroom features ceramic tile flooring, new vanity and a skylight.
The finished lower level provides versatile space for a family room, game room, or home office, with carpeting and double sliding doors opening to a concrete patio and fenced backyard. A separate laundry area includes ceramic tile flooring and a convenient half bath. Additional features include attached garage with fireproof door, and driveway parking for an extra car.
This move-in-ready home offers comfort, style, and plenty of space — all in a welcoming neighborhood setting. Don’t miss your chance to make it yours!
Contact an agent
Home facts
- Year built:1970
- Listing Id #:PADE2095996
- Added:29 day(s) ago
- Updated:August 15, 2025 at 07:30 AM
Rooms and interior
- Bedrooms:3
- Total bathrooms:3
- Full bathrooms:2
- Half bathrooms:1
- Living area:1,596 sq. ft.
Heating and cooling
- Cooling:Central A/C
- Heating:Forced Air, Natural Gas
Structure and exterior
- Roof:Flat
- Year built:1970
- Building area:1,596 sq. ft.
- Lot area:0.1 Acres
Schools
- High school:CHESTER HIGH SCHOOL - MAIN CAMPUS
Utilities
- Water:Public
- Sewer:Public Sewer
Finances and disclosures
- Price:$245,000
- Price per sq. ft.:$153.51
- Tax amount:$2,388 (2025)
New listings near 1681 Powell Rd
- Open Sun, 2 to 4pmNew
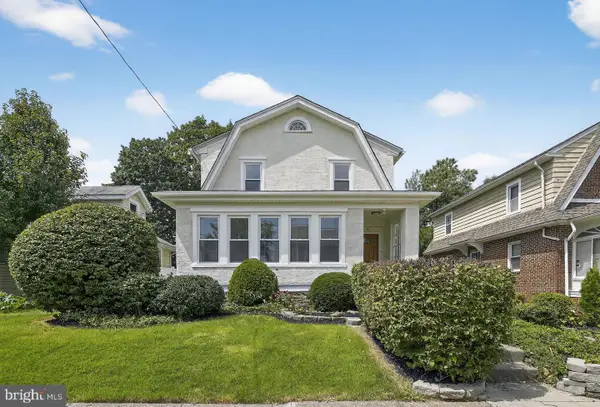 $349,900Active6 beds 2 baths1,967 sq. ft.
$349,900Active6 beds 2 baths1,967 sq. ft.134 E Avon Rd, BROOKHAVEN, PA 19015
MLS# PADE2097784Listed by: KW GREATER WEST CHESTER - New
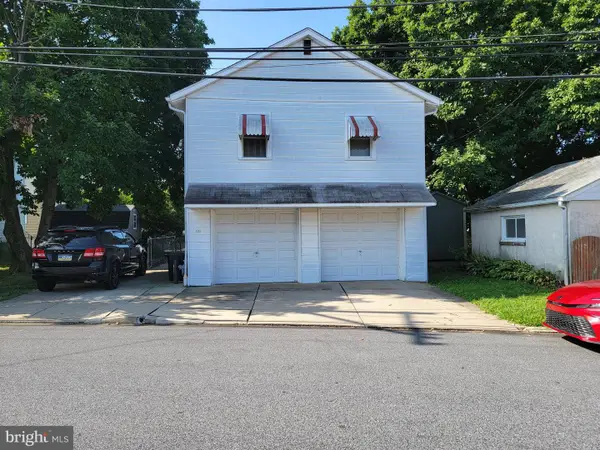 $249,900Active1 beds 1 baths528 sq. ft.
$249,900Active1 beds 1 baths528 sq. ft.102 W Elbon Rd, BROOKHAVEN, PA 19015
MLS# PADE2097710Listed by: KELLER WILLIAMS REAL ESTATE TRI-COUNTY - New
 $314,900Active3 beds 2 baths1,500 sq. ft.
$314,900Active3 beds 2 baths1,500 sq. ft.400 Harvin Way #424, BROOKHAVEN, PA 19015
MLS# PADE2097226Listed by: KELLER WILLIAMS REAL ESTATE - MEDIA - Coming SoonOpen Sun, 11am to 1pm
 $299,000Coming Soon3 beds 2 baths
$299,000Coming Soon3 beds 2 baths3820 Powell Rd, BROOKHAVEN, PA 19015
MLS# PADE2097400Listed by: HOMESMART REALTY ADVISORS - New
 $345,000Active3 beds 2 baths1,492 sq. ft.
$345,000Active3 beds 2 baths1,492 sq. ft.510 Patton Ave, BROOKHAVEN, PA 19015
MLS# PADE2097508Listed by: BHHS FOX&ROACH-NEWTOWN SQUARE - New
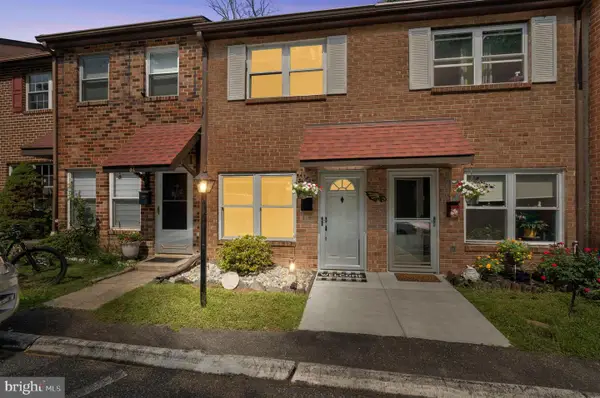 $209,900Active2 beds 2 baths984 sq. ft.
$209,900Active2 beds 2 baths984 sq. ft.82 Park Vallei Ln, BROOKHAVEN, PA 19015
MLS# PADE2097304Listed by: REAL OF PENNSYLVANIA - New
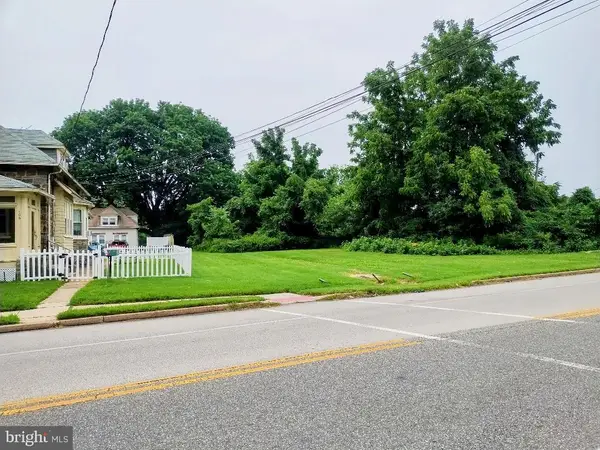 $154,900Active0 Acres
$154,900Active0 Acres100 W Brookhaven Rd, BROOKHAVEN, PA 19015
MLS# PADE2097204Listed by: CENTURY 21 ALL ELITE INC-BROOKHAVEN - Open Sat, 11am to 1pmNew
 $249,900Active2 beds 2 baths1,368 sq. ft.
$249,900Active2 beds 2 baths1,368 sq. ft.5200 Hilltop Dr #l-11, BROOKHAVEN, PA 19015
MLS# PADE2097252Listed by: CENTURY 21 EMERALD 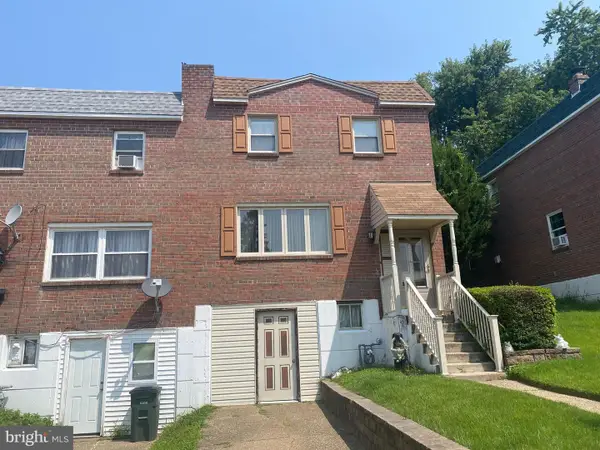 $199,000Pending3 beds 2 baths1,520 sq. ft.
$199,000Pending3 beds 2 baths1,520 sq. ft.4021 Gideon Rd, BROOKHAVEN, PA 19015
MLS# PADE2097182Listed by: BHHS FOX & ROACH-MEDIA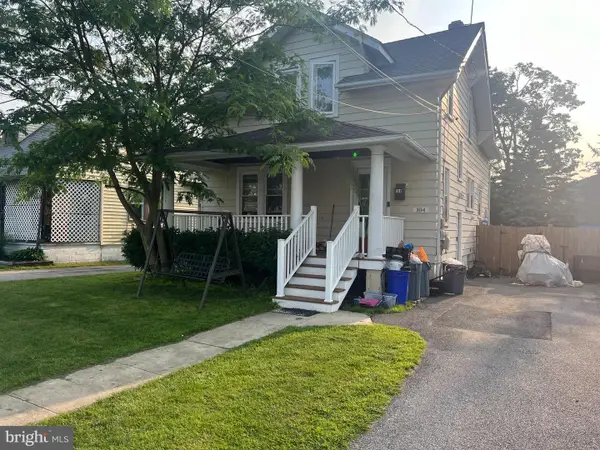 $279,900Pending4 beds 2 baths1,824 sq. ft.
$279,900Pending4 beds 2 baths1,824 sq. ft.104 E Roland, BROOKHAVEN, PA 19015
MLS# PADE2097114Listed by: LONG & FOSTER REAL ESTATE, INC.
