203 W Chelton Rd, Brookhaven, PA 19015
Local realty services provided by:ERA Valley Realty
203 W Chelton Rd,Brookhaven, PA 19015
$321,000
- 3 Beds
- 2 Baths
- 1,150 sq. ft.
- Single family
- Pending
Listed by: michael mulholland, craig p dawson
Office: long & foster real estate, inc.
MLS#:PADE2101148
Source:BRIGHTMLS
Price summary
- Price:$321,000
- Price per sq. ft.:$279.13
About this home
Welcome to 203 W Chelton Rd — a charming three-bedroom, one-and-a-half-bath home that has been cherished by the same family since 1954. Situated proudly on a corner lot, this property blends timeless character with thoughtful updates, creating a home that is both warm and move-in ready.
Step inside to find a bright, inviting layout that flows easily from room to room, offering plenty of space for both everyday living and entertaining. Natural light fills the home, highlighting its comfortable design, while the forced-air HVAC system ensures year-round comfort.
The current owners have invested in key improvements to give the next homeowner peace of mind. A brand-new roof was installed in May 2025, new front and side steps were added in September 2024, and central air conditioning was upgraded in July 2022. These updates complement the home’s solid foundation and long history of care, providing modern reliability while preserving its original charm.
The outdoor space is just as appealing, with a corner lot that offers a welcoming presence and room for gardening, play, or simply relaxing outdoors. The property’s location makes daily living convenient, with easy access to local shops, schools, parks, and major routes.
With its combination of long-term family ownership, thoughtful updates, and inviting design, 203 West Chelton Avenue is ready to welcome its next chapter. Don’t miss the opportunity to make this well-loved home your own.
Contact an agent
Home facts
- Year built:1954
- Listing ID #:PADE2101148
- Added:47 day(s) ago
- Updated:November 16, 2025 at 08:28 AM
Rooms and interior
- Bedrooms:3
- Total bathrooms:2
- Full bathrooms:1
- Half bathrooms:1
- Living area:1,150 sq. ft.
Heating and cooling
- Cooling:Central A/C
- Heating:Forced Air, Natural Gas
Structure and exterior
- Year built:1954
- Building area:1,150 sq. ft.
- Lot area:0.23 Acres
Schools
- High school:SUN VALLEY
- Middle school:NORTHLEY
- Elementary school:PARKSIDE
Utilities
- Water:Public
- Sewer:Public Sewer
Finances and disclosures
- Price:$321,000
- Price per sq. ft.:$279.13
- Tax amount:$5,680 (2024)
New listings near 203 W Chelton Rd
- Coming Soon
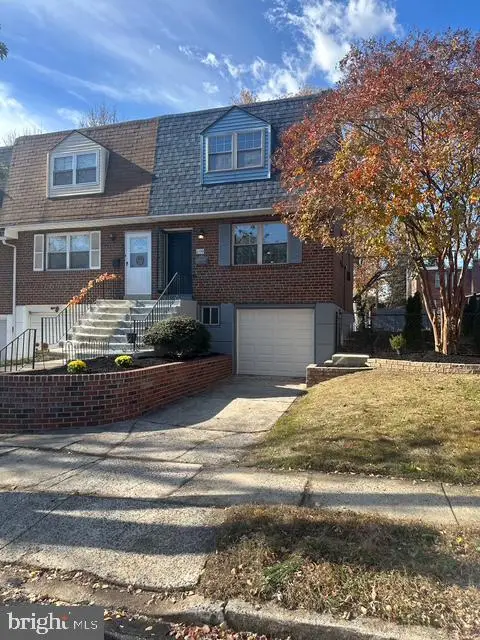 $309,900Coming Soon3 beds 2 baths
$309,900Coming Soon3 beds 2 baths1300 Rainer Rd, BROOKHAVEN, PA 19015
MLS# PADE2104006Listed by: KW EMPOWER - New
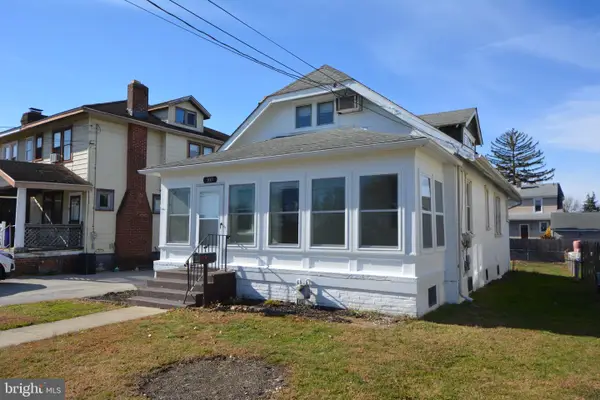 $275,000Active3 beds 3 baths1,310 sq. ft.
$275,000Active3 beds 3 baths1,310 sq. ft.100 E Roland Rd, BROOKHAVEN, PA 19015
MLS# PADE2103608Listed by: CAVANAGH REAL ESTATE - Open Sun, 1 to 3pmNew
 $425,000Active4 beds 2 baths1,812 sq. ft.
$425,000Active4 beds 2 baths1,812 sq. ft.4920 Jackson Dr, BROOKHAVEN, PA 19015
MLS# PADE2103696Listed by: KELLER WILLIAMS REAL ESTATE - MEDIA - Coming Soon
 $262,000Coming Soon3 beds 2 baths
$262,000Coming Soon3 beds 2 baths3901 Elson Rd, BROOKHAVEN, PA 19015
MLS# PADE2103874Listed by: PRIME REALTY PARTNERS - New
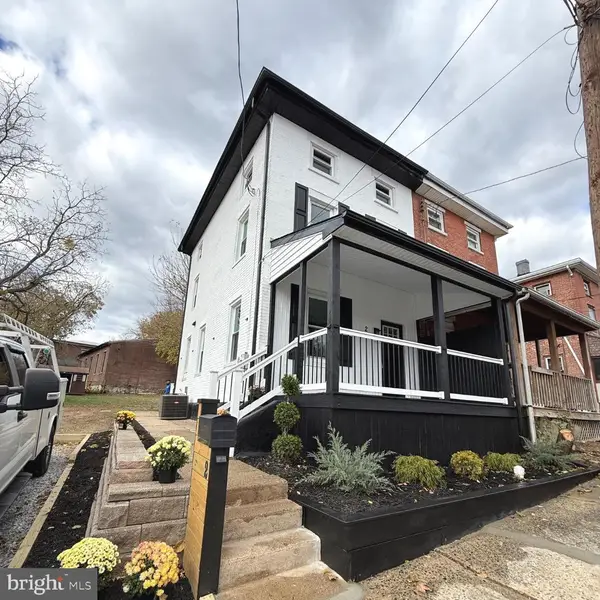 $264,900Active3 beds 2 baths1,422 sq. ft.
$264,900Active3 beds 2 baths1,422 sq. ft.2 Church St, BROOKHAVEN, PA 19015
MLS# PADE2103918Listed by: LONG & FOSTER REAL ESTATE, INC. - New
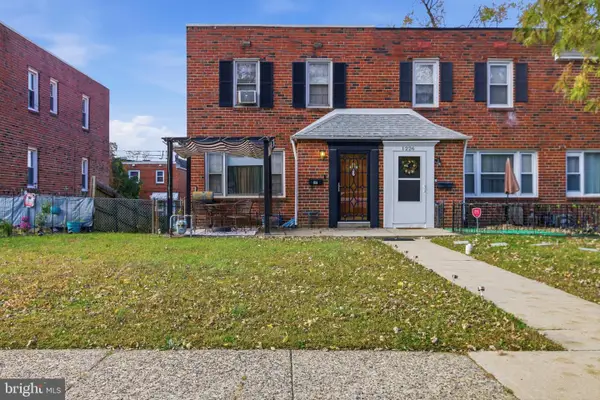 $180,000Active3 beds 2 baths1,292 sq. ft.
$180,000Active3 beds 2 baths1,292 sq. ft.1228 Elson Rd, BROOKHAVEN, PA 19015
MLS# PADE2103752Listed by: COMPASS - Open Sun, 1 to 3pmNew
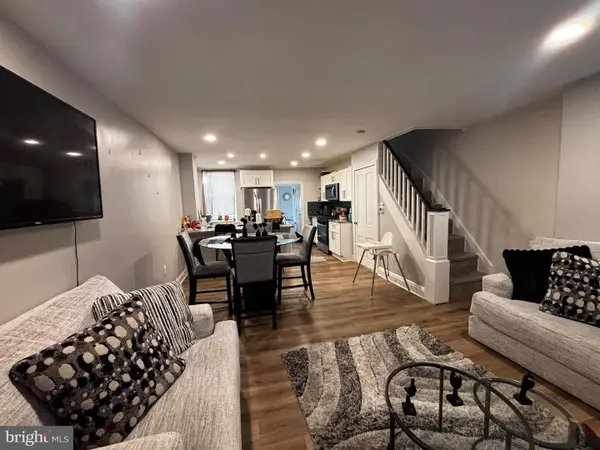 $255,000Active4 beds 2 baths1,352 sq. ft.
$255,000Active4 beds 2 baths1,352 sq. ft.4 3rd St, BROOKHAVEN, PA 19015
MLS# PADE2103328Listed by: EXP REALTY, LLC - Open Sun, 1 to 3pm
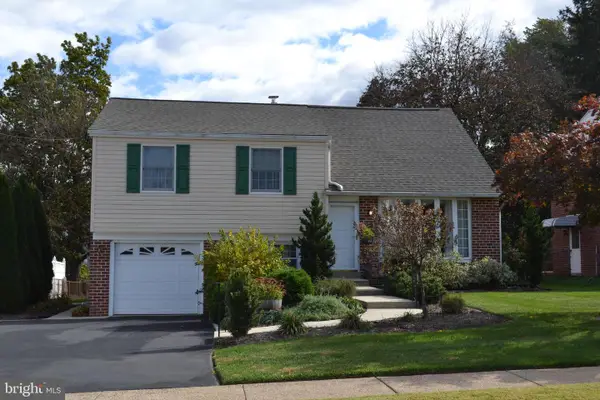 $424,900Active4 beds 3 baths2,399 sq. ft.
$424,900Active4 beds 3 baths2,399 sq. ft.409 Melvin Dr, BROOKHAVEN, PA 19015
MLS# PADE2103234Listed by: KELLER WILLIAMS REAL ESTATE - MEDIA 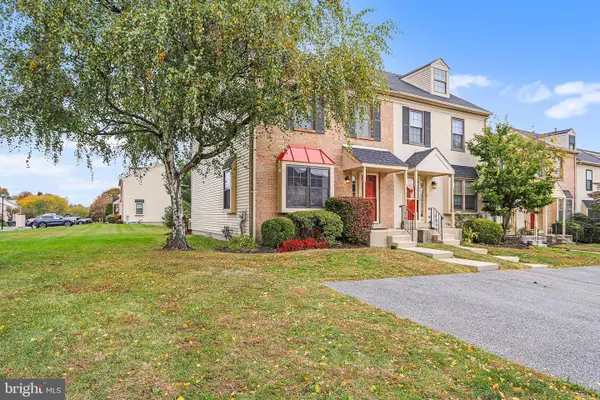 $324,900Pending2 beds 2 baths1,344 sq. ft.
$324,900Pending2 beds 2 baths1,344 sq. ft.524 Ward Rd, BROOKHAVEN, PA 19015
MLS# PADE2103080Listed by: BHHS FOX & ROACH-MEDIA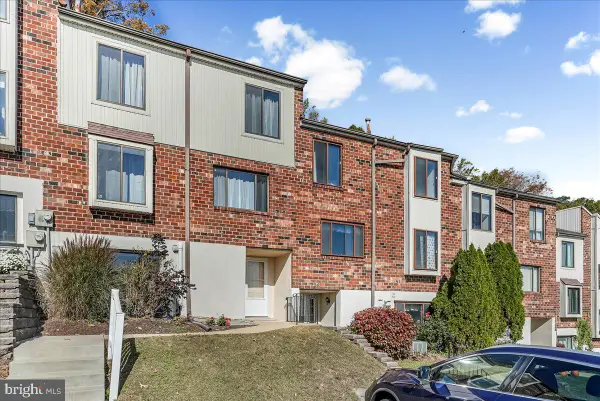 $225,000Active2 beds 2 baths968 sq. ft.
$225,000Active2 beds 2 baths968 sq. ft.7504 Hilltop Dr #202, BROOKHAVEN, PA 19015
MLS# PADE2102948Listed by: RE/MAX HOMETOWN REALTORS
