231 Creekside Dr, Brookhaven, PA 19015
Local realty services provided by:ERA Liberty Realty
Listed by: grace cortellini
Office: bhhs fox & roach-media
MLS#:PADE2097792
Source:BRIGHTMLS
Price summary
- Price:$293,888
- Price per sq. ft.:$249.48
About this home
New Price! Highly sought-after condo at Traditions at Ridley Creek, an established 55+ lifestyle community that offers exceptional living is available now! This particular condo is located on the third level, providing enhanced quiet and privacy with no one living above you. It includes an assigned parking space just outside your building (#231), plus a storage locker, 46" x 93" (in bldg #9). Access to your new home is easy via a secure entry door leading to a wide hallway and an elevator that ascends directly to the third-floor lobby, which serves only four condos. Inside, the condo is painted in neutral tones throughout. As you enter you will see gleaming hardwoods in the entryway, dining room, and living room, cozy plush neutral carpeting are in the two bedrooms and den/guest bedroom. There's also a convenient double-wide laundry closet tucked away - so convenient. The open layout includes a spacious dining room with a chair rail and crown molding opening to the cozy living room and efficient kitchen. The kitchen is well-equipped with white appliances, a garbage disposal, dishwasher, newer built-in microwave, gas range, 42-inch cabinets, and ample counter space. Natural sunlight fills the home, creating a bright and airy atmosphere, and the private balcony offers a perfect spot to relax and enjoy beautiful sunsets. The main bedroom ensuite features newer neutral plush carpet, a bay window bump-out, a large double-wide closet, linen closet, and a luxurious full bath with tile flooring , walk-in shower with bench seating. The condo includes a second bedroom with closet and neutral carpet. ALSO there is a versatile den/hobby/guest bedroom, and both are served by a second full bath with a tub/shower. Residents of Traditions at Ridley Creek enjoy a gorgeous clubhouse featuring a fitness room, a library/game room, and a party room with cathedral ceilings, a fireplace, a full kitchen, and an outdoor covered patio perfect for entertaining. The convenient location in Brookhaven Borough provides a wonderful community with year-round activities, including a senior Holiday luncheon, several shopping centers, multiple eateries, and grocery stores. Media Borough, "Everybody's Hometown," is also very close, offering "Dining Under the Stars" from May to September, street festivals, jazz walks, a farmer's market, town fairs, and holiday parades. The community is also convenient to Philadelphia International Airport, sports and music venues, and nearby regional rail. Choose a carefree lifestyle in this friendly, exceptional 55+ community! 231 Creekside Drive can be part of your next and best, chapter! Turn key lifestyle including all grounds and lawn care, snow and trash removal, all amenities including game room, library, gym, clubhouse, and all exterior maintenance. Plus a 6 Month Home Warranty is offered to the lucky Buyer! Hurry!
Contact an agent
Home facts
- Year built:2007
- Listing ID #:PADE2097792
- Added:125 day(s) ago
- Updated:January 01, 2026 at 08:58 AM
Rooms and interior
- Bedrooms:2
- Total bathrooms:2
- Full bathrooms:2
- Living area:1,178 sq. ft.
Heating and cooling
- Cooling:Central A/C
- Heating:Forced Air, Natural Gas
Structure and exterior
- Year built:2007
- Building area:1,178 sq. ft.
Schools
- High school:SUN VALLEY
- Middle school:NORTHLEY
- Elementary school:COEBOURN
Utilities
- Water:Public
- Sewer:Public Sewer
Finances and disclosures
- Price:$293,888
- Price per sq. ft.:$249.48
- Tax amount:$4,846 (2025)
New listings near 231 Creekside Dr
- Coming Soon
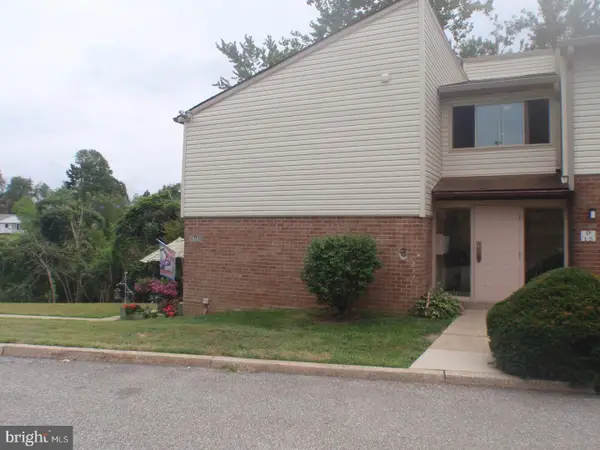 $159,900Coming Soon2 beds 2 baths
$159,900Coming Soon2 beds 2 baths280 Bridgewater Rd #d1, BROOKHAVEN, PA 19015
MLS# PADE2105626Listed by: SAM PACE & ASSOCIATES 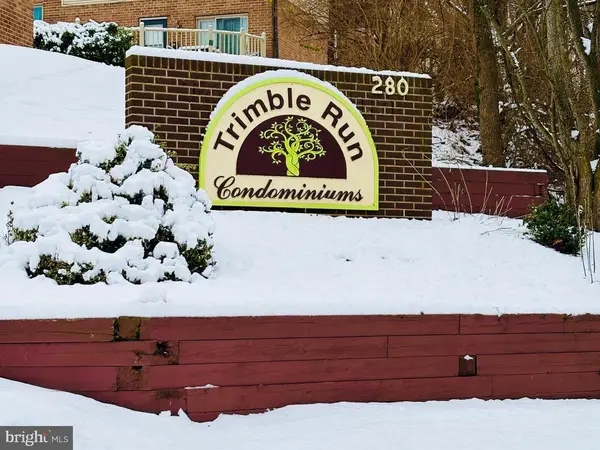 $152,000Pending2 beds 2 baths924 sq. ft.
$152,000Pending2 beds 2 baths924 sq. ft.280 Bridgewater Rd #c-7, BROOKHAVEN, PA 19015
MLS# PADE2104902Listed by: KELLER WILLIAMS REALTY DEVON-WAYNE $200,000Pending3 beds 2 baths1,078 sq. ft.
$200,000Pending3 beds 2 baths1,078 sq. ft.1009 Mulberry St, BROOKHAVEN, PA 19015
MLS# PADE2105236Listed by: CG REALTY, LLC $345,000Active2 beds 1 baths888 sq. ft.
$345,000Active2 beds 1 baths888 sq. ft.4948 Greenwood St, BROOKHAVEN, PA 19015
MLS# PADE2105358Listed by: REALTY MARK ASSOCIATES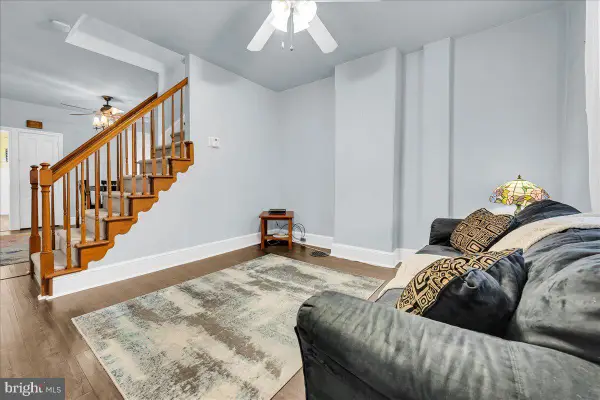 $149,900Active2 beds 1 baths1,023 sq. ft.
$149,900Active2 beds 1 baths1,023 sq. ft.215 8th St, BROOKHAVEN, PA 19015
MLS# PADE2104950Listed by: KELLER WILLIAMS REALTY WILMINGTON $199,900Pending3 beds 2 baths1,250 sq. ft.
$199,900Pending3 beds 2 baths1,250 sq. ft.4026 Gideon Rd, BROOKHAVEN, PA 19015
MLS# PADE2105246Listed by: FIERCE REALTY CORP.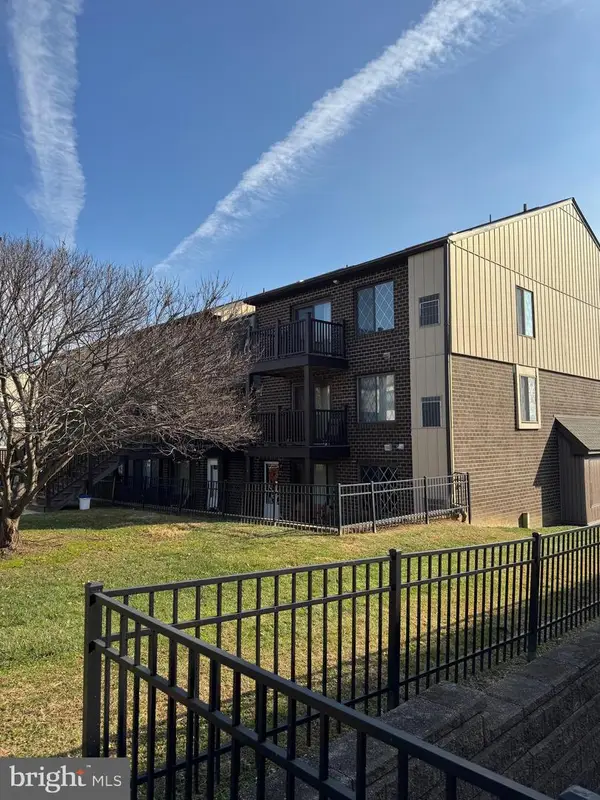 $175,000Active1 beds 1 baths625 sq. ft.
$175,000Active1 beds 1 baths625 sq. ft.5200 Hilltop Dr #o26, BROOKHAVEN, PA 19015
MLS# PADE2105230Listed by: BAGELMAN REALTY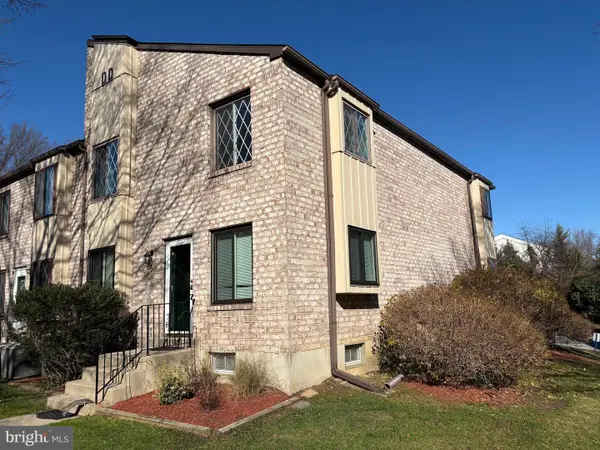 $239,900Pending2 beds 2 baths968 sq. ft.
$239,900Pending2 beds 2 baths968 sq. ft.5200-dd18 Hilltop Dr #477, BROOKHAVEN, PA 19015
MLS# PADE2104604Listed by: 20/20 REAL ESTATE - BENSALEM $325,000Pending3 beds 1 baths1,056 sq. ft.
$325,000Pending3 beds 1 baths1,056 sq. ft.17 Upland Rd, BROOKHAVEN, PA 19015
MLS# PADE2104478Listed by: COMPASS PENNSYLVANIA, LLC $334,900Active3 beds 2 baths1,730 sq. ft.
$334,900Active3 beds 2 baths1,730 sq. ft.328 Hillside Ave, BROOKHAVEN, PA 19015
MLS# PADE2104432Listed by: KELLER WILLIAMS REAL ESTATE - MEDIA
