303 Scola Rd, Brookhaven, PA 19015
Local realty services provided by:ERA Reed Realty, Inc.
303 Scola Rd,Brookhaven, PA 19015
$310,000
- 2 Beds
- 2 Baths
- 1,344 sq. ft.
- Townhouse
- Pending
Listed by:collin whelan
Office:compass pennsylvania, llc.
MLS#:PADE2099858
Source:BRIGHTMLS
Price summary
- Price:$310,000
- Price per sq. ft.:$230.65
- Monthly HOA dues:$75
About this home
Welcome to 303 Scola Road in the popular Cambridge Square community, located in the award-winning Penn-Delco School District. This beautifully updated townhome offers a turnkey opportunity with a combination of timeless design and thoughtful improvements over the years. The main level features Gunstock hardwood floors and a newer custom kitchen with 36-inch white cabinets topped with crown molding, granite countertops, a stainless steel undermount sink with gooseneck sprayer, and a full stainless steel appliance suite. Recessed lighting and a remodeled powder room complete the first floor, while a rear sliding door opens to a TimberTech deck installed in 2022, overlooking serene community open space. The upstairs bathroom has been fully renovated with a color-coordinated double vanity, ceramic tile flooring, and a stylish tiled tub surround. The finished walkout basement provides additional living space, storage, and a laundry area with backyard access. Other updates worth noting include a newer roof (2018), HVAC system (2018), electric panel with newer switches and outlets (2021), and newer windows and sliding doors (2015). The exterior and interior reflect care and attention to detail, creating a welcoming environment both inside and out. Conveniently located near major roadways, shopping, and dining, this home offers the ideal blend of quality, comfort, and community.
Contact an agent
Home facts
- Year built:1988
- Listing ID #:PADE2099858
- Added:6 day(s) ago
- Updated:September 29, 2025 at 07:35 AM
Rooms and interior
- Bedrooms:2
- Total bathrooms:2
- Full bathrooms:1
- Half bathrooms:1
- Living area:1,344 sq. ft.
Heating and cooling
- Cooling:Central A/C
- Heating:90% Forced Air, Natural Gas
Structure and exterior
- Roof:Shingle
- Year built:1988
- Building area:1,344 sq. ft.
- Lot area:0.05 Acres
Schools
- High school:SUN VALLEY
- Middle school:NORTHLEY
- Elementary school:COEBOURN
Utilities
- Water:Public
- Sewer:Public Sewer
Finances and disclosures
- Price:$310,000
- Price per sq. ft.:$230.65
- Tax amount:$4,830 (2024)
New listings near 303 Scola Rd
- New
 $227,000Active3 beds 3 baths1,440 sq. ft.
$227,000Active3 beds 3 baths1,440 sq. ft.1434 Powell Rd, BROOKHAVEN, PA 19015
MLS# PADE2100850Listed by: LONG & FOSTER REAL ESTATE, INC. - New
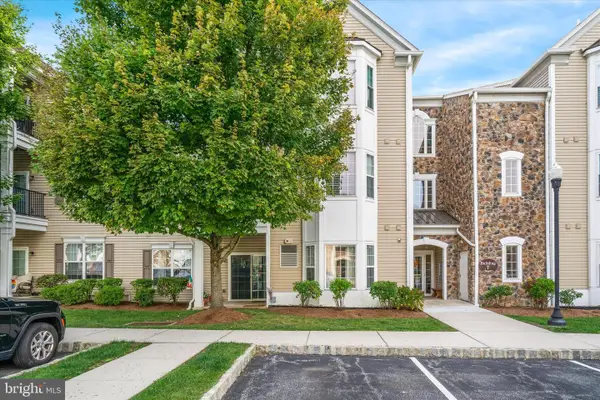 $289,000Active2 beds 2 baths1,178 sq. ft.
$289,000Active2 beds 2 baths1,178 sq. ft.711 Creekside Dr, BROOKHAVEN, PA 19015
MLS# PADE2100700Listed by: LONG & FOSTER REAL ESTATE, INC. 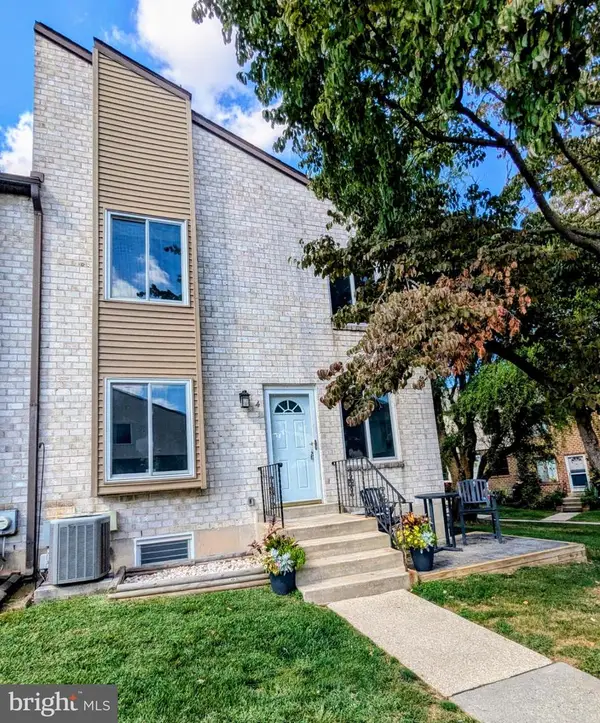 $234,500Pending2 beds 2 baths1,144 sq. ft.
$234,500Pending2 beds 2 baths1,144 sq. ft.5200 Hilltop Dr #br4, BROOKHAVEN, PA 19015
MLS# PADE2100468Listed by: KELLER WILLIAMS MAIN LINE- New
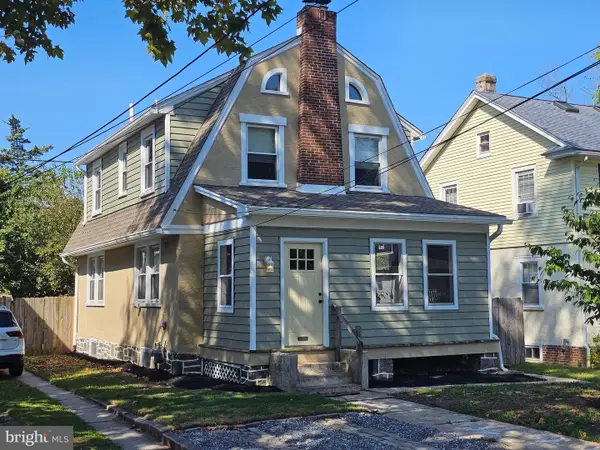 $329,900Active3 beds 2 baths1,408 sq. ft.
$329,900Active3 beds 2 baths1,408 sq. ft.116 E Chelton Rd, BROOKHAVEN, PA 19015
MLS# PADE2100532Listed by: PRIME REALTY PARTNERS 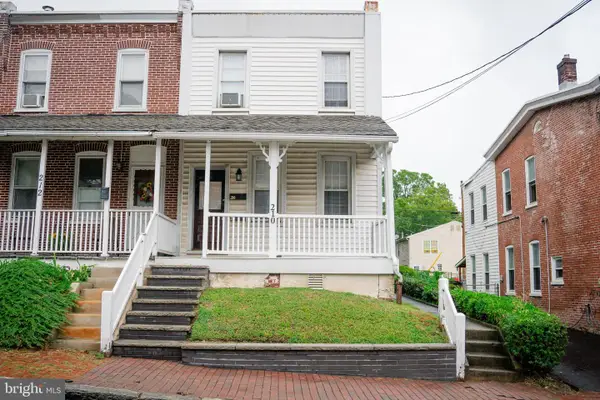 $195,000Pending2 beds -- baths1,310 sq. ft.
$195,000Pending2 beds -- baths1,310 sq. ft.210 8th St, BROOKHAVEN, PA 19015
MLS# PADE2097244Listed by: KW EMPOWER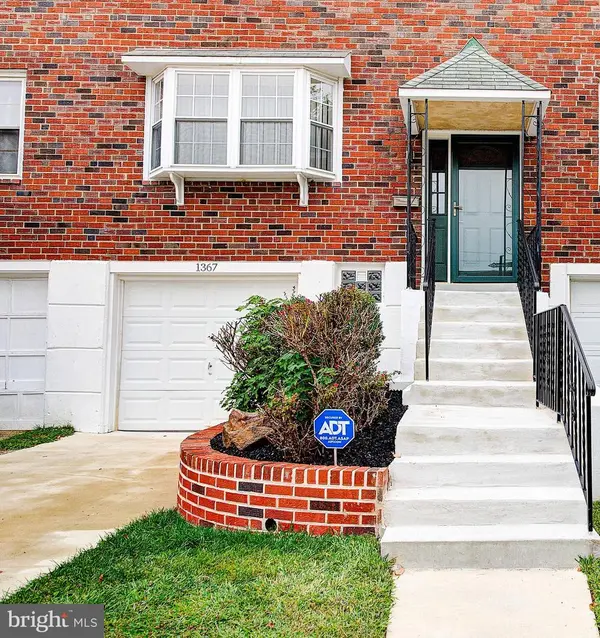 $262,000Pending3 beds 2 baths1,520 sq. ft.
$262,000Pending3 beds 2 baths1,520 sq. ft.1367 Adair Rd, BROOKHAVEN, PA 19015
MLS# PADE2100122Listed by: COMPASS PENNSYLVANIA, LLC- New
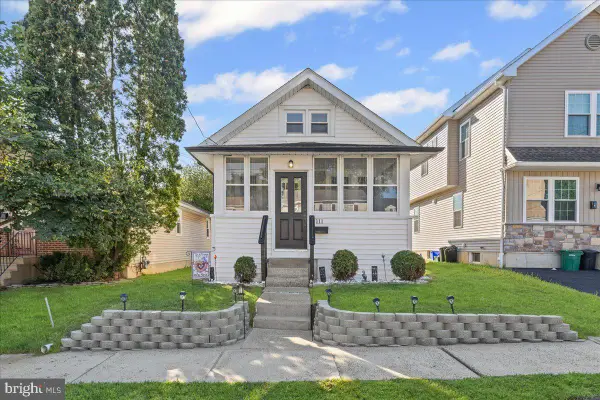 $274,900Active2 beds 1 baths720 sq. ft.
$274,900Active2 beds 1 baths720 sq. ft.111 Ridge Blvd, BROOKHAVEN, PA 19015
MLS# PADE2100448Listed by: REAL BROKER, LLC 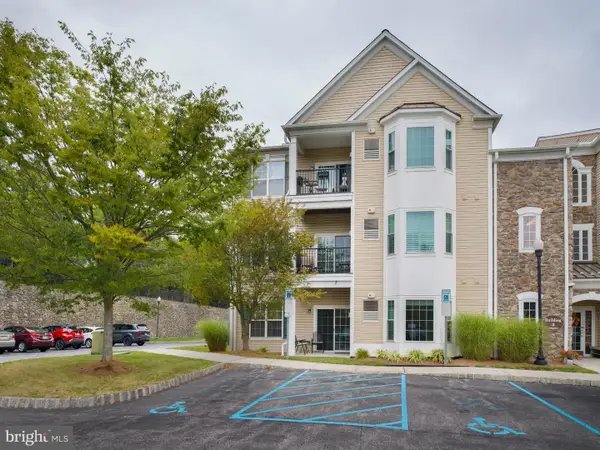 $315,000Active2 beds 2 baths1,178 sq. ft.
$315,000Active2 beds 2 baths1,178 sq. ft.411 Creekside Dr, BROOKHAVEN, PA 19015
MLS# PADE2100406Listed by: BHHS FOX & ROACH-HAVERFORD $165,000Active2 beds 2 baths924 sq. ft.
$165,000Active2 beds 2 baths924 sq. ft.280 Bridgewater Rd #d-4, BROOKHAVEN, PA 19015
MLS# PADE2100234Listed by: BHHS FOX & ROACH-MEDIA
