4105 Mount Vernon Ave, Brookhaven, PA 19015
Local realty services provided by:ERA Central Realty Group
4105 Mount Vernon Ave,Brookhaven, PA 19015
$425,000
- 3 Beds
- 2 Baths
- 1,360 sq. ft.
- Single family
- Active
Listed by: william s smith
Office: long & foster real estate, inc.
MLS#:PADE2104186
Source:BRIGHTMLS
Price summary
- Price:$425,000
- Price per sq. ft.:$312.5
About this home
Beautifully updated Cape Cod on over half an acre in Brookhaven! This charming single-family home offers vinyl siding, replacement windows, and fresh paint throughout. The main level features a bright living room with brand-new wall-to-wall carpet, a formal dining room with refinished hardwoods and chair rail, and a modern eat-in kitchen with refinished hardwood floors, subway tile backsplash, ceiling fans, and plenty of cabinet space. A spacious rear family room overlooks the park-like backyard and features a vaulted ceiling, ceramic tile flooring, chair rail, ceiling fan, and electric heat. The first-floor bedroom offers new carpet and sits adjacent to a full ceramic tile bath with vanity.
Upstairs are two additional bedrooms, both with new wall-to-wall carpet and ceiling fans, plus a second full ceramic tile bath with vanity. The full basement is freshly painted from floor to ceiling and includes a new oil heater and newer electric hot water heater. Additional highlights include central air, an exterior driveway extending from the sidewalk to the rear yard, new privacy vinyl fencing, a patio off the family room, and a large rear yard complete with shed and wishing well. A wonderful property with space, character, and modern updates throughout!
Contact an agent
Home facts
- Year built:1955
- Listing ID #:PADE2104186
- Added:48 day(s) ago
- Updated:January 08, 2026 at 02:50 PM
Rooms and interior
- Bedrooms:3
- Total bathrooms:2
- Full bathrooms:2
- Living area:1,360 sq. ft.
Heating and cooling
- Cooling:Central A/C
- Heating:90% Forced Air, Baseboard - Electric, Oil
Structure and exterior
- Roof:Asphalt
- Year built:1955
- Building area:1,360 sq. ft.
- Lot area:0.55 Acres
Schools
- High school:SUN VALLEY
- Middle school:NORTHLEY
Utilities
- Water:Public
- Sewer:Public Sewer
Finances and disclosures
- Price:$425,000
- Price per sq. ft.:$312.5
- Tax amount:$5,769 (2025)
New listings near 4105 Mount Vernon Ave
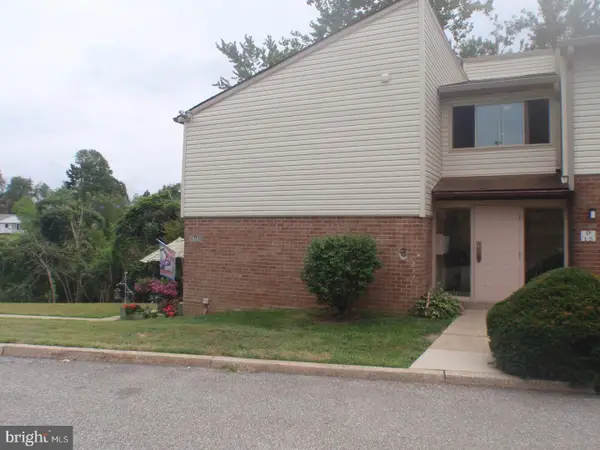 $159,900Active2 beds 2 baths924 sq. ft.
$159,900Active2 beds 2 baths924 sq. ft.280 Bridgewater Rd #d1, BROOKHAVEN, PA 19015
MLS# PADE2105626Listed by: SAM PACE & ASSOCIATES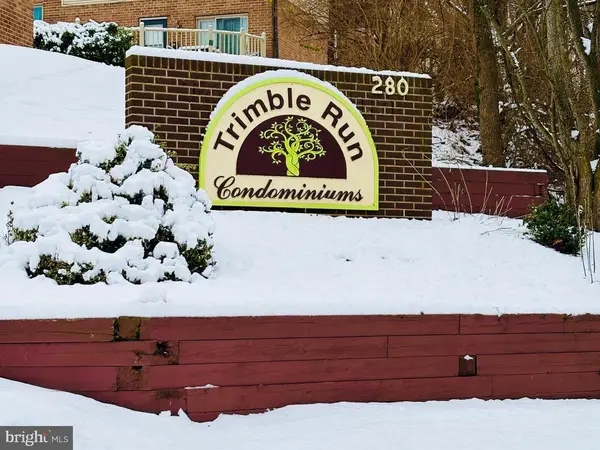 $152,000Pending2 beds 2 baths924 sq. ft.
$152,000Pending2 beds 2 baths924 sq. ft.280 Bridgewater Rd #c-7, BROOKHAVEN, PA 19015
MLS# PADE2104902Listed by: KELLER WILLIAMS REALTY DEVON-WAYNE $200,000Pending3 beds 2 baths1,078 sq. ft.
$200,000Pending3 beds 2 baths1,078 sq. ft.1009 Mulberry St, BROOKHAVEN, PA 19015
MLS# PADE2105236Listed by: CG REALTY, LLC $345,000Active2 beds 1 baths888 sq. ft.
$345,000Active2 beds 1 baths888 sq. ft.4948 Greenwood St, BROOKHAVEN, PA 19015
MLS# PADE2105358Listed by: REALTY MARK ASSOCIATES- Open Sat, 1 to 3pm
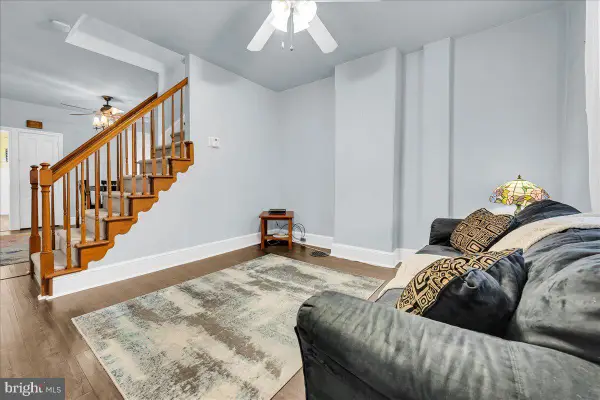 $149,900Active2 beds 1 baths1,023 sq. ft.
$149,900Active2 beds 1 baths1,023 sq. ft.215 8th St, BROOKHAVEN, PA 19015
MLS# PADE2104950Listed by: KELLER WILLIAMS REALTY WILMINGTON  $199,900Pending3 beds 2 baths1,250 sq. ft.
$199,900Pending3 beds 2 baths1,250 sq. ft.4026 Gideon Rd, BROOKHAVEN, PA 19015
MLS# PADE2105246Listed by: FIERCE REALTY CORP.- Open Sun, 12 to 2pm
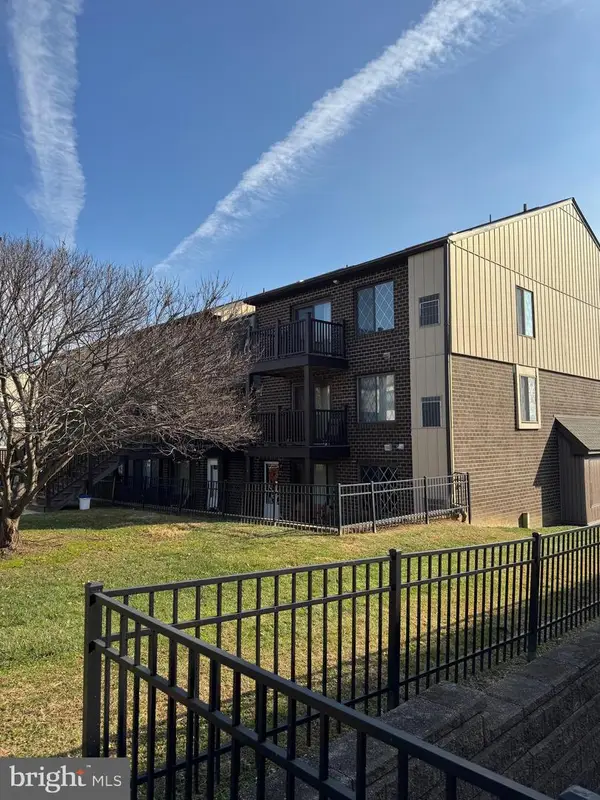 $175,000Active1 beds 1 baths625 sq. ft.
$175,000Active1 beds 1 baths625 sq. ft.5200 Hilltop Dr #o26, BROOKHAVEN, PA 19015
MLS# PADE2105230Listed by: BAGELMAN REALTY 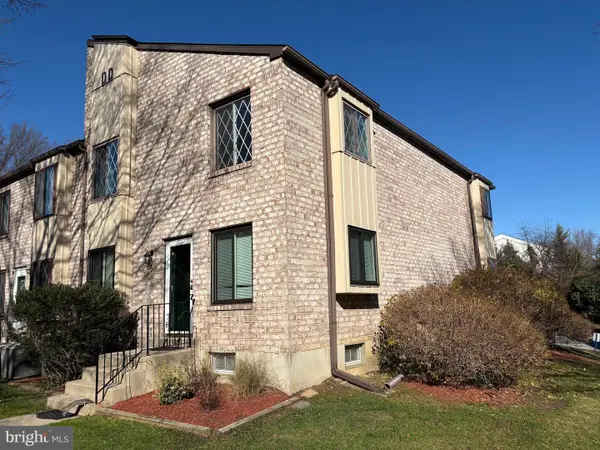 $239,900Pending2 beds 2 baths968 sq. ft.
$239,900Pending2 beds 2 baths968 sq. ft.5200-dd18 Hilltop Dr #477, BROOKHAVEN, PA 19015
MLS# PADE2104604Listed by: 20/20 REAL ESTATE - BENSALEM $325,000Pending3 beds 1 baths1,056 sq. ft.
$325,000Pending3 beds 1 baths1,056 sq. ft.17 Upland Rd, BROOKHAVEN, PA 19015
MLS# PADE2104478Listed by: COMPASS PENNSYLVANIA, LLC $334,900Active3 beds 2 baths1,730 sq. ft.
$334,900Active3 beds 2 baths1,730 sq. ft.328 Hillside Ave, BROOKHAVEN, PA 19015
MLS# PADE2104432Listed by: KELLER WILLIAMS REAL ESTATE - MEDIA
