4942 Monroe Dr, Brookhaven, PA 19015
Local realty services provided by:ERA Byrne Realty
4942 Monroe Dr,Brookhaven, PA 19015
$410,000
- 3 Beds
- 2 Baths
- 1,840 sq. ft.
- Single family
- Pending
Listed by: ken adelsberg
Office: long & foster real estate, inc.
MLS#:PADE2101306
Source:BRIGHTMLS
Price summary
- Price:$410,000
- Price per sq. ft.:$222.83
About this home
This charming split-level home, built in 1965, offers a perfect blend of comfort and functionality. Nestled on a spacious 0.26-acre lot, the property features beautifully landscaped front and side yards, creating a warm and inviting curb appeal. The exterior is a combination of durable brick and aluminum siding, ensuring low maintenance for years to come. Step inside to discover a cozy interior adorned with a mix of hardwood, carpet, and ceramic tile flooring. The adjoining breakfast area invites natural light, making it a cheerful spot to start your day. With three bedrooms and one and a half bathrooms, this home provides ample space for relaxation and privacy. The lower-level laundry area adds convenience, while the attic offers additional storage options. Enjoy the benefits of replacement windows that enhance energy efficiency and comfort throughout the seasons. Located in a suburban community, this home is just a short distance from parks, schools, and essential public services. The neighborhood boasts sidewalks and street lights, promoting a safe and friendly environment for evening strolls. With easy access to public transportation, including bus stops and commuter rail stations, commuting is a breeze. This property is not just a house; it's a place to create lasting memories. Embrace the lifestyle this home offers, where comfort meets community.
Contact an agent
Home facts
- Year built:1965
- Listing ID #:PADE2101306
- Added:45 day(s) ago
- Updated:November 16, 2025 at 08:28 AM
Rooms and interior
- Bedrooms:3
- Total bathrooms:2
- Full bathrooms:1
- Half bathrooms:1
- Living area:1,840 sq. ft.
Heating and cooling
- Cooling:Central A/C
- Heating:Forced Air, Natural Gas
Structure and exterior
- Roof:Asphalt, Fiberglass, Shingle
- Year built:1965
- Building area:1,840 sq. ft.
- Lot area:0.26 Acres
Utilities
- Water:Public
- Sewer:Public Sewer
Finances and disclosures
- Price:$410,000
- Price per sq. ft.:$222.83
- Tax amount:$6,694 (2025)
New listings near 4942 Monroe Dr
- Coming Soon
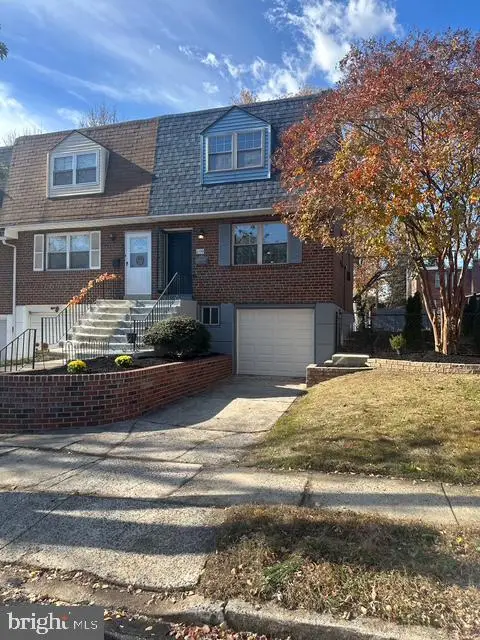 $309,900Coming Soon3 beds 2 baths
$309,900Coming Soon3 beds 2 baths1300 Rainer Rd, BROOKHAVEN, PA 19015
MLS# PADE2104006Listed by: KW EMPOWER - New
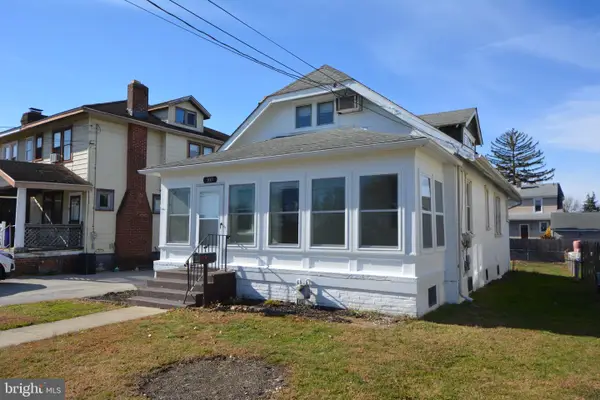 $275,000Active3 beds 3 baths1,310 sq. ft.
$275,000Active3 beds 3 baths1,310 sq. ft.100 E Roland Rd, BROOKHAVEN, PA 19015
MLS# PADE2103608Listed by: CAVANAGH REAL ESTATE - Open Sun, 1 to 3pmNew
 $425,000Active4 beds 2 baths1,812 sq. ft.
$425,000Active4 beds 2 baths1,812 sq. ft.4920 Jackson Dr, BROOKHAVEN, PA 19015
MLS# PADE2103696Listed by: KELLER WILLIAMS REAL ESTATE - MEDIA - Coming Soon
 $262,000Coming Soon3 beds 2 baths
$262,000Coming Soon3 beds 2 baths3901 Elson Rd, BROOKHAVEN, PA 19015
MLS# PADE2103874Listed by: PRIME REALTY PARTNERS - New
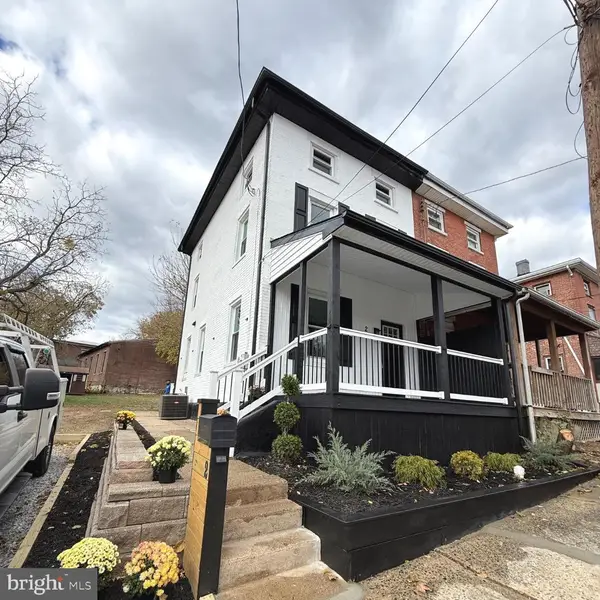 $264,900Active3 beds 2 baths1,422 sq. ft.
$264,900Active3 beds 2 baths1,422 sq. ft.2 Church St, BROOKHAVEN, PA 19015
MLS# PADE2103918Listed by: LONG & FOSTER REAL ESTATE, INC. - New
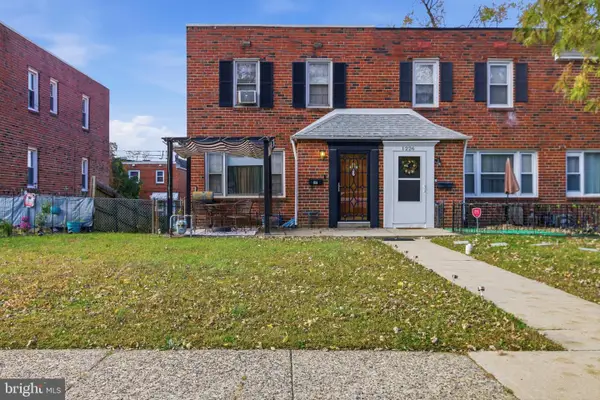 $180,000Active3 beds 2 baths1,292 sq. ft.
$180,000Active3 beds 2 baths1,292 sq. ft.1228 Elson Rd, BROOKHAVEN, PA 19015
MLS# PADE2103752Listed by: COMPASS - Open Sun, 1 to 3pmNew
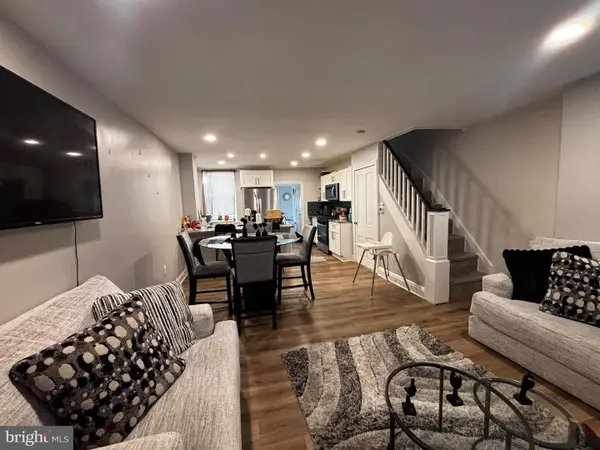 $255,000Active4 beds 2 baths1,352 sq. ft.
$255,000Active4 beds 2 baths1,352 sq. ft.4 3rd St, BROOKHAVEN, PA 19015
MLS# PADE2103328Listed by: EXP REALTY, LLC - Open Sun, 1 to 3pm
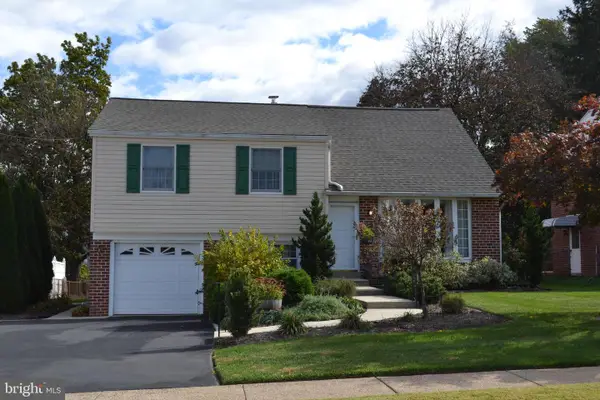 $424,900Active4 beds 3 baths2,399 sq. ft.
$424,900Active4 beds 3 baths2,399 sq. ft.409 Melvin Dr, BROOKHAVEN, PA 19015
MLS# PADE2103234Listed by: KELLER WILLIAMS REAL ESTATE - MEDIA 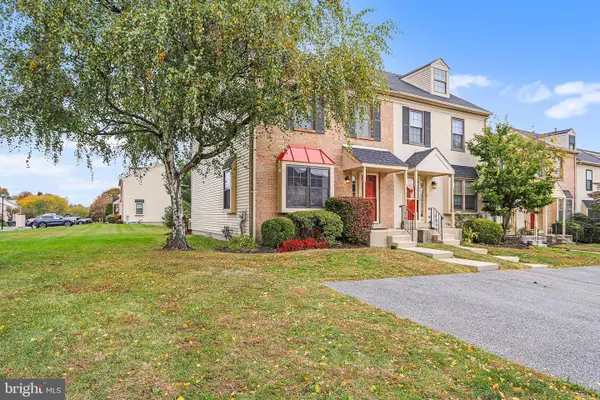 $324,900Pending2 beds 2 baths1,344 sq. ft.
$324,900Pending2 beds 2 baths1,344 sq. ft.524 Ward Rd, BROOKHAVEN, PA 19015
MLS# PADE2103080Listed by: BHHS FOX & ROACH-MEDIA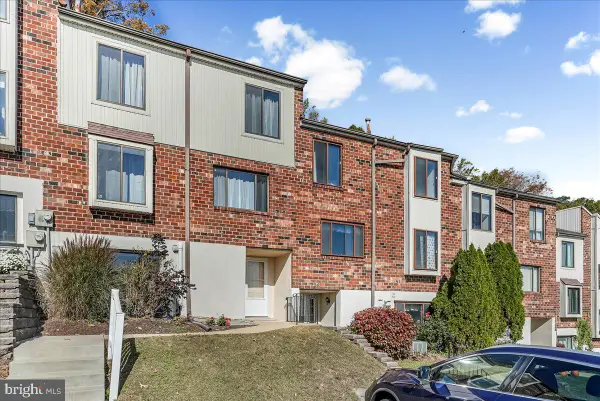 $225,000Active2 beds 2 baths968 sq. ft.
$225,000Active2 beds 2 baths968 sq. ft.7504 Hilltop Dr #202, BROOKHAVEN, PA 19015
MLS# PADE2102948Listed by: RE/MAX HOMETOWN REALTORS
