5200 Hilltop Dr #j18, Brookhaven, PA 19015
Local realty services provided by:ERA Central Realty Group
5200 Hilltop Dr #j18,Brookhaven, PA 19015
$230,000
- 2 Beds
- 2 Baths
- 968 sq. ft.
- Townhouse
- Pending
Listed by: giuseppe failla
Office: keller williams real estate - media
MLS#:PADE2098518
Source:BRIGHTMLS
Price summary
- Price:$230,000
- Price per sq. ft.:$237.6
- Monthly HOA dues:$220
About this home
Welcome to 5200 Hilltop Drive, Unit J18 in Brookhaven, PA!
This freshly painted end-unit home offers low-maintenance, easy living with lawn care, snow removal, water, sewer, and trash included in the monthly HOA fee. Within the past three years, major updates have been made to the HVAC system, plumbing, water heater, garbage disposal, refrigerator, stove, washer, and dryer. These improvements provide peace of mind and modern efficiency. Inside, you’ll also enjoy the convenience of first-floor laundry and a bright layout ready for your personal touch.
The Hilltop community features amenities such as a swimming pool and playground. It is also conveniently located near public transportation (train or bus) for an easy commute. This community is tucked away, providing privacy, yet it is only minutes from grocery stores, home improvement centers, and everyday essentials.
You’ll also appreciate being just 30 minutes from Center City Philadelphia and only 15 minutes from Philadelphia International Airport. The home is close to Media, PA, which is known for vibrant shopping, dining, and local restaurants. In addition, Linvilla Orchards is only a short drive away, offering seasonal activities, fresh produce, and family-friendly fun throughout the year.
If you’re looking for comfort, convenience, and a welcoming community lifestyle, this home checks all the boxes.
Contact an agent
Home facts
- Year built:1970
- Listing ID #:PADE2098518
- Added:80 day(s) ago
- Updated:November 16, 2025 at 08:28 AM
Rooms and interior
- Bedrooms:2
- Total bathrooms:2
- Full bathrooms:1
- Half bathrooms:1
- Living area:968 sq. ft.
Heating and cooling
- Cooling:Central A/C
- Heating:Electric, Heat Pump(s)
Structure and exterior
- Roof:Shingle
- Year built:1970
- Building area:968 sq. ft.
Utilities
- Water:Public
- Sewer:Public Sewer
Finances and disclosures
- Price:$230,000
- Price per sq. ft.:$237.6
- Tax amount:$3,192 (2024)
New listings near 5200 Hilltop Dr #j18
- Coming Soon
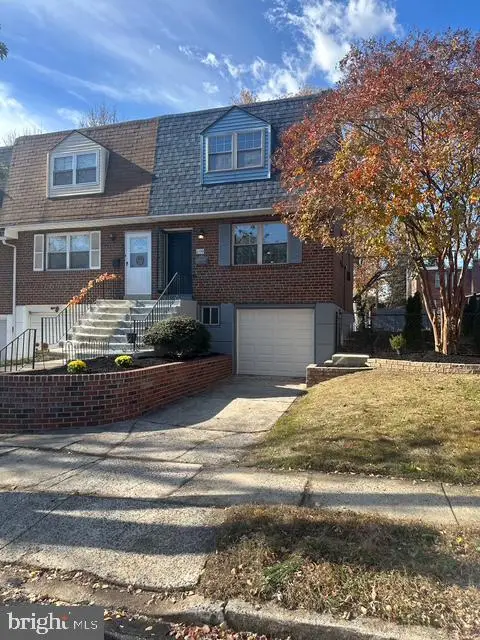 $309,900Coming Soon3 beds 2 baths
$309,900Coming Soon3 beds 2 baths1300 Rainer Rd, BROOKHAVEN, PA 19015
MLS# PADE2104006Listed by: KW EMPOWER - New
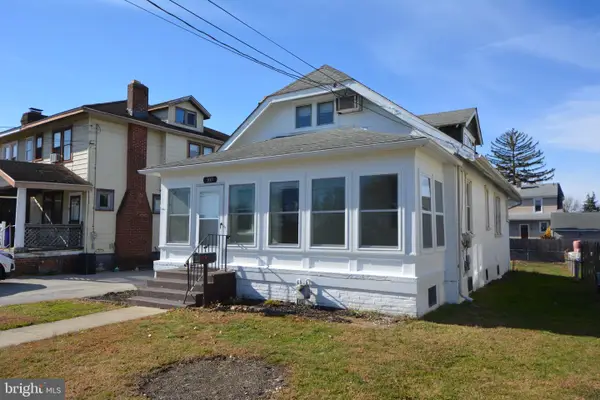 $275,000Active3 beds 3 baths1,310 sq. ft.
$275,000Active3 beds 3 baths1,310 sq. ft.100 E Roland Rd, BROOKHAVEN, PA 19015
MLS# PADE2103608Listed by: CAVANAGH REAL ESTATE - Open Sun, 1 to 3pmNew
 $425,000Active4 beds 2 baths1,812 sq. ft.
$425,000Active4 beds 2 baths1,812 sq. ft.4920 Jackson Dr, BROOKHAVEN, PA 19015
MLS# PADE2103696Listed by: KELLER WILLIAMS REAL ESTATE - MEDIA - Coming Soon
 $262,000Coming Soon3 beds 2 baths
$262,000Coming Soon3 beds 2 baths3901 Elson Rd, BROOKHAVEN, PA 19015
MLS# PADE2103874Listed by: PRIME REALTY PARTNERS - New
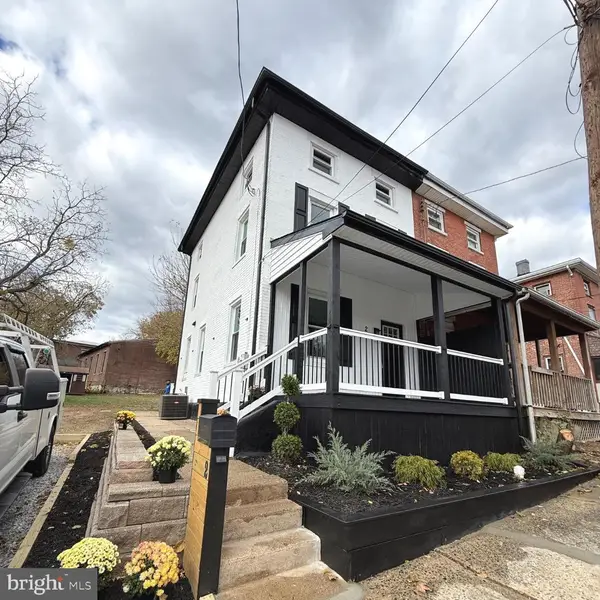 $264,900Active3 beds 2 baths1,422 sq. ft.
$264,900Active3 beds 2 baths1,422 sq. ft.2 Church St, BROOKHAVEN, PA 19015
MLS# PADE2103918Listed by: LONG & FOSTER REAL ESTATE, INC. - New
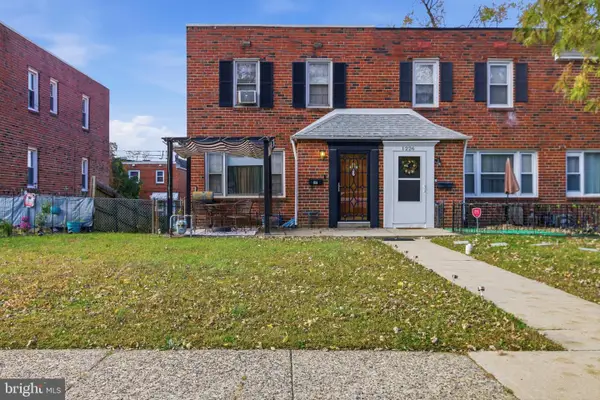 $180,000Active3 beds 2 baths1,292 sq. ft.
$180,000Active3 beds 2 baths1,292 sq. ft.1228 Elson Rd, BROOKHAVEN, PA 19015
MLS# PADE2103752Listed by: COMPASS - Open Sun, 1 to 3pmNew
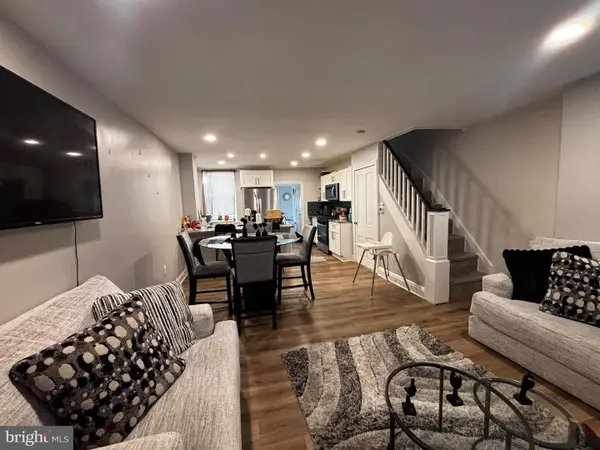 $255,000Active4 beds 2 baths1,352 sq. ft.
$255,000Active4 beds 2 baths1,352 sq. ft.4 3rd St, BROOKHAVEN, PA 19015
MLS# PADE2103328Listed by: EXP REALTY, LLC - Open Sun, 1 to 3pm
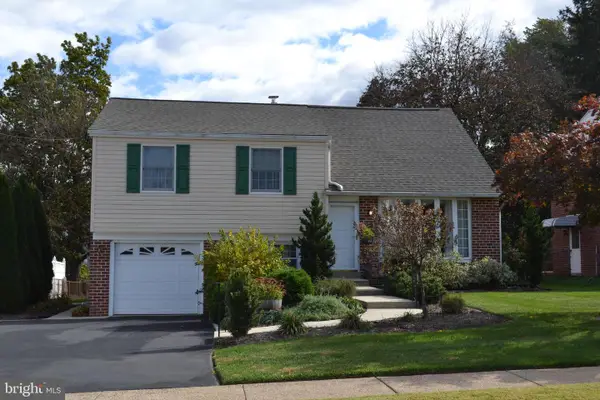 $424,900Active4 beds 3 baths2,399 sq. ft.
$424,900Active4 beds 3 baths2,399 sq. ft.409 Melvin Dr, BROOKHAVEN, PA 19015
MLS# PADE2103234Listed by: KELLER WILLIAMS REAL ESTATE - MEDIA 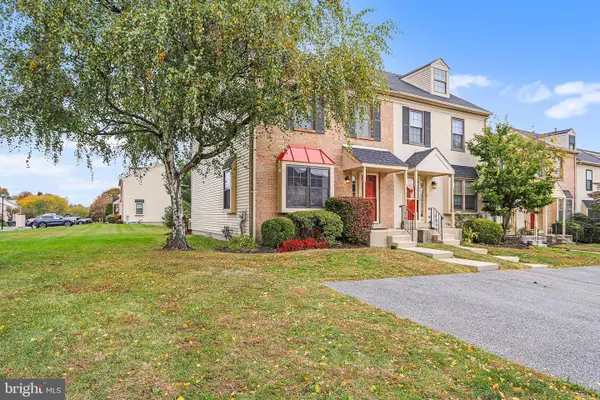 $324,900Pending2 beds 2 baths1,344 sq. ft.
$324,900Pending2 beds 2 baths1,344 sq. ft.524 Ward Rd, BROOKHAVEN, PA 19015
MLS# PADE2103080Listed by: BHHS FOX & ROACH-MEDIA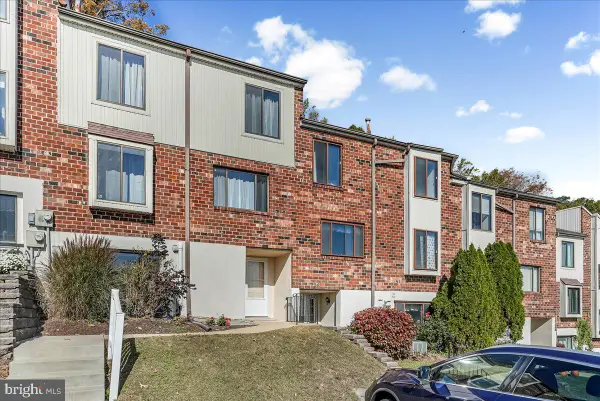 $225,000Active2 beds 2 baths968 sq. ft.
$225,000Active2 beds 2 baths968 sq. ft.7504 Hilltop Dr #202, BROOKHAVEN, PA 19015
MLS# PADE2102948Listed by: RE/MAX HOMETOWN REALTORS
