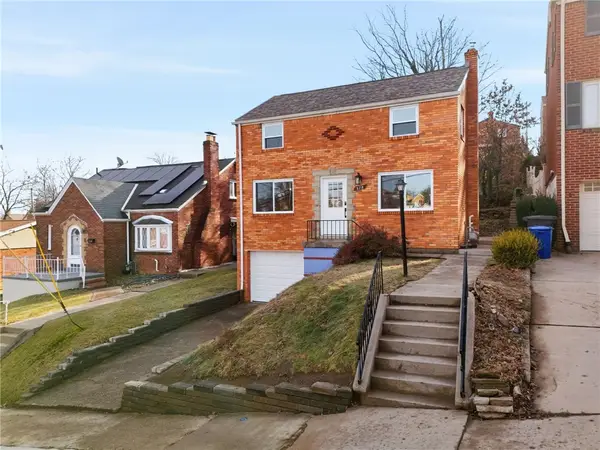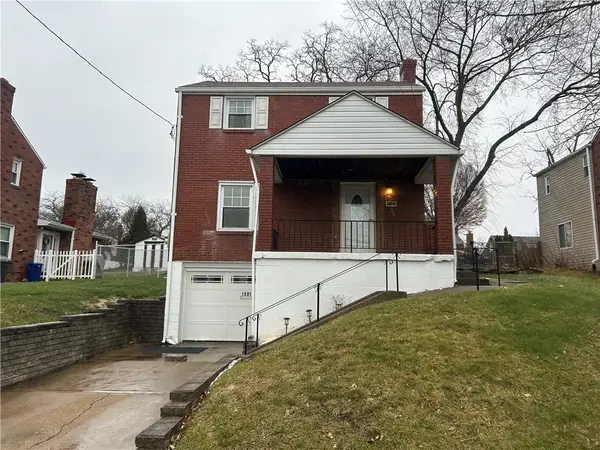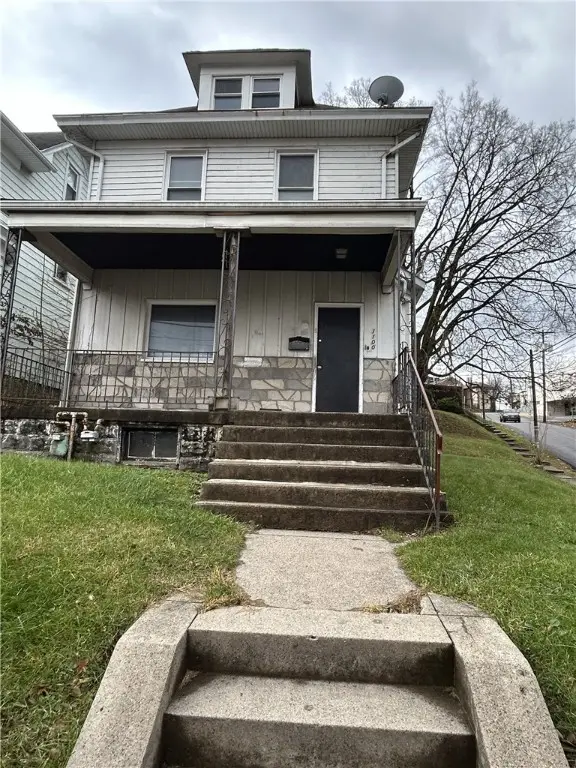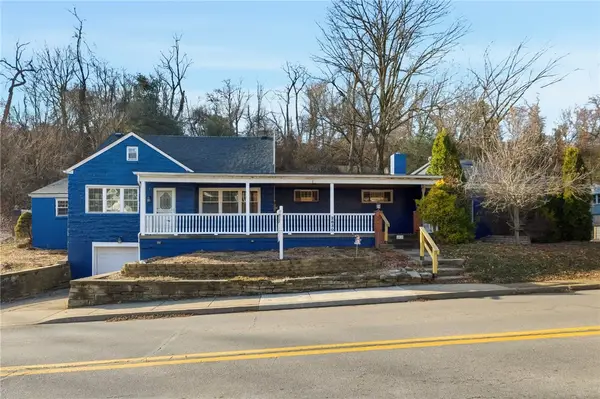547 Gallion Ave, Brookline, PA 15226
Local realty services provided by:ERA Johnson Real Estate, Inc.
547 Gallion Ave,Brookline, PA 15226
$525,000
- 4 Beds
- 4 Baths
- 3,918 sq. ft.
- Single family
- Active
Listed by: christopher angelo
Office: re/max select realty
MLS#:1727060
Source:PA_WPN
Price summary
- Price:$525,000
- Price per sq. ft.:$134
About this home
Welcome to this extraordinary 4000 sqft home. Enter, and be captivated by the home’s grand scale. The main level boasts an oversized living room featuring a gas fireplace and a custom wet bar. The formal dining room flows into a chef’s kitchen, complete with access to a charming 4-season porch. 1st-floor laundry room for convenience. Upstairs, the luxurious primary is designed for rejuvenation, featuring a gym area, balcony, sunken Jacuzzi, and sauna for your own wellness retreat. It also includes a walk-in cedar closet, dressing room, and a gas fireplace. 3 additional bedrooms and a full bathroom complete the upper. The lower level offers a massive game room with a gas fireplace, office, utility room, and ample storage, along with a workshop and oversized garage. A secondary gated driveway goes to the back for effortless offloading of groceries. All within a walkable community steps from local restaurants and shops.
Contact an agent
Home facts
- Year built:1926
- Listing ID #:1727060
- Added:70 day(s) ago
- Updated:January 06, 2026 at 01:54 PM
Rooms and interior
- Bedrooms:4
- Total bathrooms:4
- Full bathrooms:2
- Half bathrooms:2
- Living area:3,918 sq. ft.
Heating and cooling
- Cooling:Central Air
- Heating:Gas, Radiant
Structure and exterior
- Roof:Asphalt
- Year built:1926
- Building area:3,918 sq. ft.
- Lot area:0.21 Acres
Utilities
- Water:Public
Finances and disclosures
- Price:$525,000
- Price per sq. ft.:$134
- Tax amount:$6,249
New listings near 547 Gallion Ave
- New
 $239,990Active3 beds 2 baths
$239,990Active3 beds 2 baths378 Fernhill Ave, Brookline, PA 15226
MLS# 1735545Listed by: KELLER WILLIAMS REALTY - New
 $209,900Active3 beds 1 baths1,008 sq. ft.
$209,900Active3 beds 1 baths1,008 sq. ft.1581 Greencrest Dr, Brookline, PA 15226
MLS# 1735405Listed by: JANUS REALTY ADVISORS  $185,000Active3 beds 1 baths1,152 sq. ft.
$185,000Active3 beds 1 baths1,152 sq. ft.2219 Edgebrook Ave, Brookline, PA 15226
MLS# 1735270Listed by: RIVER POINT REALTY, LLC $199,900Active-- beds -- baths
$199,900Active-- beds -- baths1100 Bellaire Ave, Brookline, PA 15226
MLS# 1735146Listed by: DEACON & HOOVER REAL ESTATE ADVISORS LLC $335,000Active4 beds 3 baths1,840 sq. ft.
$335,000Active4 beds 3 baths1,840 sq. ft.615 Woodbourne Ave, Brookline, PA 15226
MLS# 1733487Listed by: JANUS REALTY ADVISORS $200,000Active2 beds 1 baths1,050 sq. ft.
$200,000Active2 beds 1 baths1,050 sq. ft.2520 Starkamp Street, Brookline, PA 15226
MLS# 1733090Listed by: COLDWELL BANKER REALTY $335,000Active4 beds 3 baths2,549 sq. ft.
$335,000Active4 beds 3 baths2,549 sq. ft.2830 Sussex Ave, Brookline, PA 15226
MLS# 1733014Listed by: BRIDGE HOME REALTY $225,000Active3 beds 1 baths1,436 sq. ft.
$225,000Active3 beds 1 baths1,436 sq. ft.1123 Brookline Blvd, Brookline, PA 15226
MLS# 1733682Listed by: BERKSHIRE HATHAWAY THE PREFERRED REALTY $165,000Active2 beds 1 baths1,122 sq. ft.
$165,000Active2 beds 1 baths1,122 sq. ft.929 Woodbourne Ave, Brookline, PA 15226
MLS# 1731893Listed by: RE/MAX SELECT REALTY $289,000Active4 beds 2 baths1,688 sq. ft.
$289,000Active4 beds 2 baths1,688 sq. ft.913 Fordham Ave, Brookline, PA 15226
MLS# 1731920Listed by: LISTWITHFREEDOM.COM
