- ERA
- Pennsylvania
- Broomall
- 101 Eagle Drive
101 Eagle Drive, Broomall, PA 19008
Local realty services provided by:Mountain Realty ERA Powered
101 Eagle Drive,Broomall, PA 19008
$1,249,900
- 3 Beds
- 3 Baths
- 2,422 sq. ft.
- Single family
- Pending
Listed by: brandi hogan
Office: lpt realty, llc.
MLS#:PADE2098732
Source:BRIGHTMLS
Price summary
- Price:$1,249,900
- Price per sq. ft.:$516.06
About this home
Discover Cedar View by Eddy Homes:
Luxury, Convenience & Comfort Nestled in a tranquil cul-de-sac in Delaware County. This stunning Eddy Homes Petersburg Platinum Floorplan offers modern comfort and thoughtful details throughout. The heart of the home is a striking two-story great room with a cozy gas fireplace, seamlessly connected to a bright and open gourmet kitchen & morning room, perfect for entertaining or everyday living.
The main level owner’s suite offers a luxurious retreat featuring a spacious walk-in closet & spa-inspired bath w/ sleek glass-enclosed shower. A convenient mudroom & main-level laundry add an extra layer of functionality to your home.
Upstairs enjoy 2 generously sized guest bedrooms, a versatile loft & finished storage space. Step outside to relax on your private rear patio or enjoy the charm of your covered front porch.
With possibilities for future expansion, the basement floor is designed to grow with your needs. Featuring an unfinished recreation room and a rough-in for a full bath, providing the perfect foundation for your vision.
With thoughtful design and high-end finishes, this home combines the perfect blend of luxury and everyday functionality.
Unmatched Location with Everyday Convenience Cedar View is located moments away from the Blue Route 476 offering quick access to Philadelphia International Airport (PHL) and Center City Philadelphia. Nearby Ellis Preserve has the newest restaurants and shops including Whole Foods Market, Spread Bagelry, La Colombe Coffee, Sedona Taphouse, Club Pilates, LaScala Fire, First Watch, Ulta and more. Ridley Creek State Park is perfect for outdoor activities and relaxation. This community is just a short walk (0.5 miles) from Marple Newtown High School and Worrall Elementary School, providing convenience for daily life.
Experience the perfect blend of sophistication, serenity & convenience. Don’t miss this opportunity to own your forever home at Ceder View. Schedule a tour today!
Contact an agent
Home facts
- Year built:2025
- Listing ID #:PADE2098732
- Added:141 day(s) ago
- Updated:February 11, 2026 at 08:32 AM
Rooms and interior
- Bedrooms:3
- Total bathrooms:3
- Full bathrooms:2
- Half bathrooms:1
- Living area:2,422 sq. ft.
Heating and cooling
- Cooling:Central A/C
- Heating:Forced Air, Natural Gas
Structure and exterior
- Roof:Architectural Shingle
- Year built:2025
- Building area:2,422 sq. ft.
- Lot area:0.28 Acres
Schools
- High school:MARPLE NEWTOWN
- Middle school:PAXON HLLW
- Elementary school:WORRALL
Utilities
- Water:Public
- Sewer:Public Sewer
Finances and disclosures
- Price:$1,249,900
- Price per sq. ft.:$516.06
New listings near 101 Eagle Drive
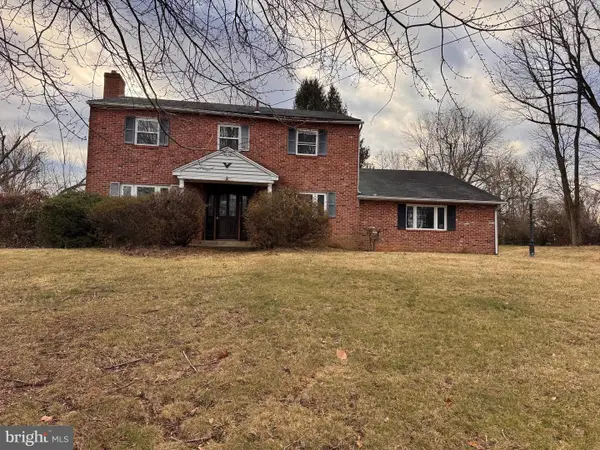 $585,000Active4 beds 3 baths2,312 sq. ft.
$585,000Active4 beds 3 baths2,312 sq. ft.691 Media Line Rd, BROOMALL, PA 19008
MLS# PADE2107290Listed by: RE/MAX PRIME REAL ESTATE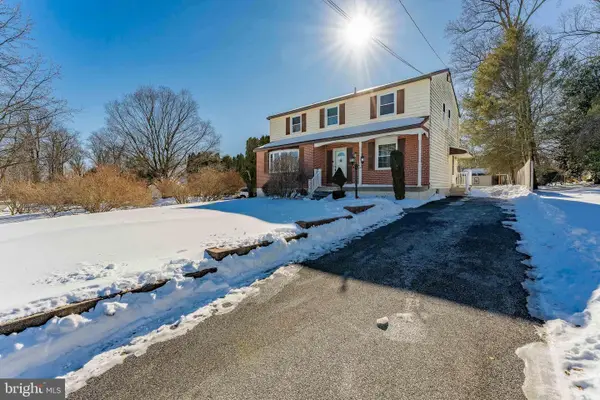 $750,000Active4 beds 3 baths2,540 sq. ft.
$750,000Active4 beds 3 baths2,540 sq. ft.608 Dolores Dr, BROOMALL, PA 19008
MLS# PADE2106682Listed by: RE/MAX MAIN LINE-WEST CHESTER $599,900Pending3 beds 4 baths2,310 sq. ft.
$599,900Pending3 beds 4 baths2,310 sq. ft.404 Rock Run Cir, BROOMALL, PA 19008
MLS# PADE2106572Listed by: BHHS FOX&ROACH-NEWTOWN SQUARE $850,000Pending4 beds 3 baths2,650 sq. ft.
$850,000Pending4 beds 3 baths2,650 sq. ft.370 Marple Rd, BROOMALL, PA 19008
MLS# PADE2106222Listed by: PATTERSON-SCHWARTZ-HOCKESSIN $1,500,000Active29 Acres
$1,500,000Active29 Acres0-ced Cedar Grove Rd, BROOMALL, PA 19008
MLS# PADE2106124Listed by: LONG & FOSTER REAL ESTATE, INC. $639,000Pending4 beds 2 baths1,927 sq. ft.
$639,000Pending4 beds 2 baths1,927 sq. ft.209 James Rd, BROOMALL, PA 19008
MLS# PADE2106076Listed by: BHHS FOX & ROACH-BLUE BELL $565,000Pending3 beds 3 baths1,820 sq. ft.
$565,000Pending3 beds 3 baths1,820 sq. ft.415 Milford Rd, BROOMALL, PA 19008
MLS# PADE2102792Listed by: EXP REALTY, LLC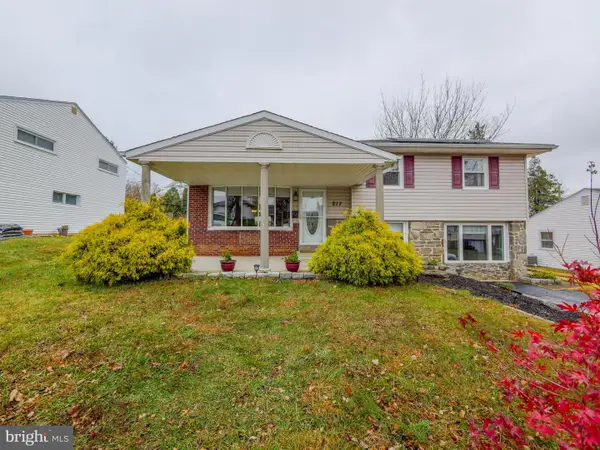 $550,000Pending3 beds 2 baths2,000 sq. ft.
$550,000Pending3 beds 2 baths2,000 sq. ft.217 Bramber Dr, BROOMALL, PA 19008
MLS# PADE2104148Listed by: EXP REALTY, LLC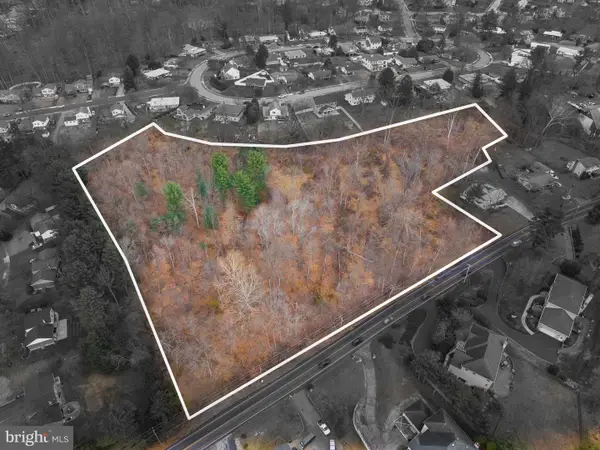 $1,275,000Active5.09 Acres
$1,275,000Active5.09 Acres0 Cedar Grove Rd, BROOMALL, PA 19008
MLS# PADE2105298Listed by: KW EMPOWER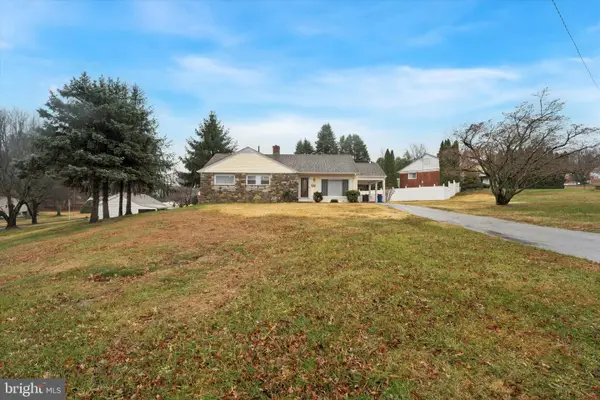 $545,000Active3 beds 2 baths1,234 sq. ft.
$545,000Active3 beds 2 baths1,234 sq. ft.301 S New Ardmore Ave, BROOMALL, PA 19008
MLS# PADE2104934Listed by: KELLER WILLIAMS REALTY DEVON-WAYNE

