102 James Rd, Broomall, PA 19008
Local realty services provided by:Mountain Realty ERA Powered
102 James Rd,Broomall, PA 19008
$475,000
- 3 Beds
- 3 Baths
- 1,779 sq. ft.
- Single family
- Pending
Listed by: tiffany lynn smolarski
Office: keller williams platinum realty - wyomissing
MLS#:PADE2100404
Source:BRIGHTMLS
Price summary
- Price:$475,000
- Price per sq. ft.:$267
About this home
Welcome to 102 James Street — where comfort meets convenience!
Step inside the open foyer and you’ll immediately notice the thoughtful storage with two spacious closets. Just beyond, the cozy family room invites you to relax by the brick and tile wood-burning fireplace or step through the sliding glass doors to enjoy the backyard, lined with trees for added privacy. This level also includes a powder room, laundry room, and direct access to the two-car garage.
A few steps up, the sun-drenched living room greets you with a large bay window that fills the space with natural light. Flowing seamlessly into the dining room and kitchen, this level is perfect for both daily living and entertaining. The kitchen features a tile backsplash, new appliances, and an easy connection back to the family room, creating an open, welcoming layout.
Up another half flight, you’ll find the primary suite offers an en suite bath and two closets. You will also find two additional bedrooms and a full bath with a tub.
The two-car garage offers more than just parking — with pull-down access to a floored attic, you’ll have all the storage you need.
This home has a brand new heating system, and front entry door.
This home combines charm, functionality, and a flowing floor plan designed for today’s lifestyle.
Contact an agent
Home facts
- Year built:1960
- Listing ID #:PADE2100404
- Added:68 day(s) ago
- Updated:November 06, 2025 at 08:42 AM
Rooms and interior
- Bedrooms:3
- Total bathrooms:3
- Full bathrooms:2
- Half bathrooms:1
- Living area:1,779 sq. ft.
Heating and cooling
- Cooling:Central A/C
- Heating:Baseboard - Hot Water, Hot Water, Oil
Structure and exterior
- Roof:Pitched, Shingle
- Year built:1960
- Building area:1,779 sq. ft.
- Lot area:0.28 Acres
Schools
- High school:MARPLE NEWTOWN
- Middle school:PAXON HOLLOW
- Elementary school:WORRALL
Utilities
- Water:Public
- Sewer:Public Sewer
Finances and disclosures
- Price:$475,000
- Price per sq. ft.:$267
- Tax amount:$7,122 (2024)
New listings near 102 James Rd
- New
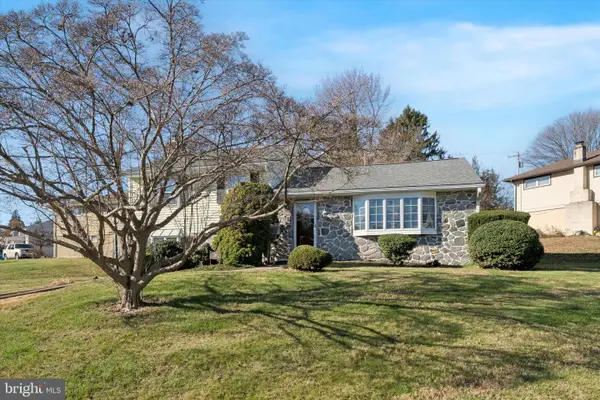 $475,000Active3 beds 2 baths1,872 sq. ft.
$475,000Active3 beds 2 baths1,872 sq. ft.240 N Central Blvd, BROOMALL, PA 19008
MLS# PADE2102760Listed by: BHHS FOX&ROACH-NEWTOWN SQUARE - New
 $455,000Active3 beds 2 baths1,320 sq. ft.
$455,000Active3 beds 2 baths1,320 sq. ft.429 Portland Dr, BROOMALL, PA 19008
MLS# PADE2104470Listed by: RE/MAX ONE REALTY-MOORESTOWN 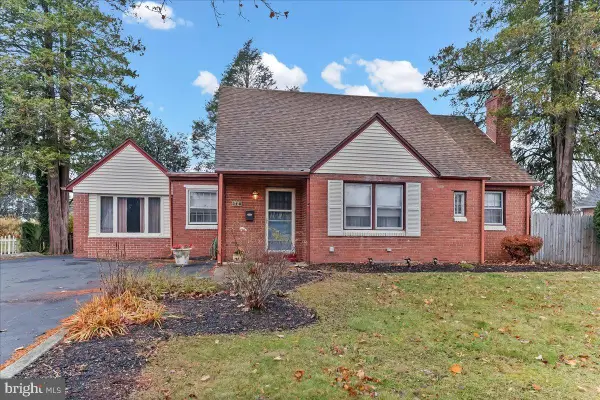 $475,000Pending3 beds 3 baths2,094 sq. ft.
$475,000Pending3 beds 3 baths2,094 sq. ft.310 Lewis Rd, BROOMALL, PA 19008
MLS# PADE2103802Listed by: BAGELMAN REALTY- New
 $699,000Active4 beds 3 baths2,428 sq. ft.
$699,000Active4 beds 3 baths2,428 sq. ft.2613 Caranel Rd, BROOMALL, PA 19008
MLS# PADE2104318Listed by: RE/MAX PROFESSIONAL REALTY - Coming Soon
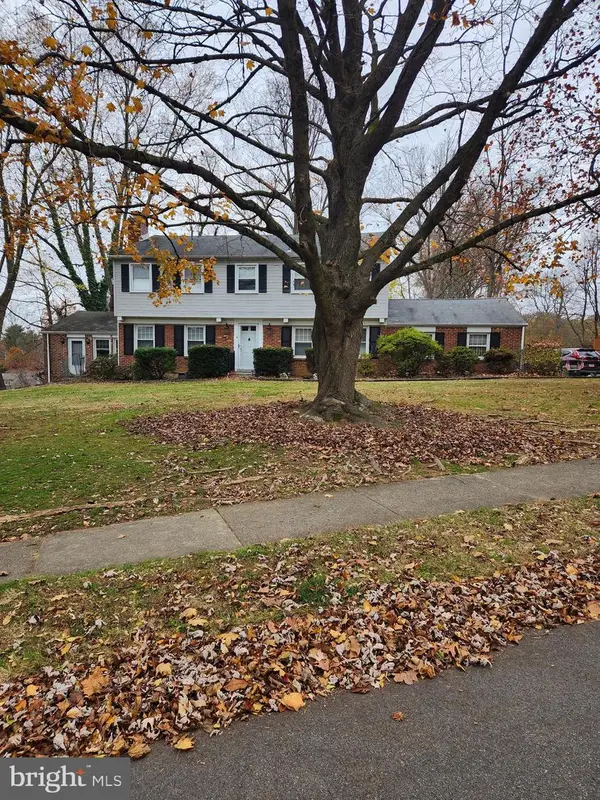 $779,900Coming Soon4 beds 4 baths
$779,900Coming Soon4 beds 4 baths2500 Grant Rd, BROOMALL, PA 19008
MLS# PADE2103788Listed by: BHHS FOX & ROACH-HAVERFORD  $519,000Pending3 beds 3 baths1,764 sq. ft.
$519,000Pending3 beds 3 baths1,764 sq. ft.11 Linden Dr, BROOMALL, PA 19008
MLS# PADE2103282Listed by: BHHS FOX&ROACH-NEWTOWN SQUARE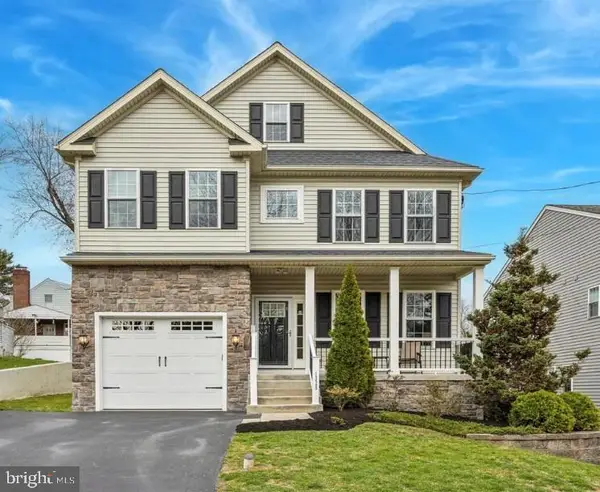 $999,000Active4 beds 4 baths2,950 sq. ft.
$999,000Active4 beds 4 baths2,950 sq. ft.Lot 2 Cynwyd, BROOMALL, PA 19008
MLS# PADE2103642Listed by: RE/MAX PREFERRED - NEWTOWN SQUARE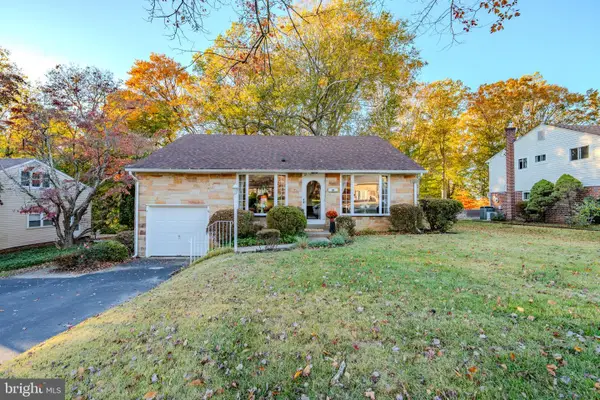 $535,000Pending4 beds 2 baths1,950 sq. ft.
$535,000Pending4 beds 2 baths1,950 sq. ft.12 Lincoln Ln, BROOMALL, PA 19008
MLS# PADE2103540Listed by: KELLER WILLIAMS MAIN LINE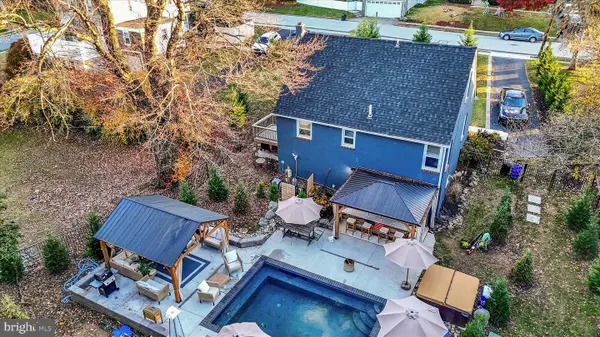 $640,000Pending3 beds 3 baths1,750 sq. ft.
$640,000Pending3 beds 3 baths1,750 sq. ft.54 Sterner Ave, BROOMALL, PA 19008
MLS# PADE2103510Listed by: COMPASS PENNSYLVANIA, LLC $899,000Active4 beds 4 baths2,950 sq. ft.
$899,000Active4 beds 4 baths2,950 sq. ft.Lot1 Cynwyd, BROOMALL, PA 19008
MLS# PADE2103488Listed by: RE/MAX PREFERRED - NEWTOWN SQUARE
