105 Eagle Drive, Broomall, PA 19008
Local realty services provided by:ERA Valley Realty
105 Eagle Drive,Broomall, PA 19008
$1,191,445
- 4 Beds
- 3 Baths
- 2,745 sq. ft.
- Single family
- Pending
Listed by: alexandra s ercole
Office: keller williams real estate -exton
MLS#:PADE2090464
Source:BRIGHTMLS
Price summary
- Price:$1,191,445
- Price per sq. ft.:$434.04
About this home
***FINAL OPPORTUNITY! Only 2 Homesites Remain!*** Discover luxury designed for every lifestyle with the Clayton Diamond floor plan at Cedar View by Eddy Homes—an exclusive cul-de-sac community nestled in a tranquil section of Delaware County. As you step inside, you're welcomed by an open foyer and a study with elegant french doors—ideal for work or relaxation. The gourmet kitchen seamlessly flows into the breakfast area and great room, creating a perfect space for entertaining. A chef’s dream, this designer kitchen boasts gorgeous cabinetry, a stainless steel range hood, a massive center island, granite countertops, and stainless steel appliances, including a gas range, built-in microwave, and dishwasher. Upstairs, the stunning luxury owner’s suite offers a sitting room with your very own balcony, a spa-like en-suite bath, and a generous walk-in closet. Three additional bedrooms, a full bathroom, and a convenient second-floor laundry room complete this level. Need more space? The FINISHED basement offers endless possibilities—create a custom bar, exercise room, or recreation area tailored to your lifestyle. Outside, enjoy the privacy of your backyard and the convenience of an attached garage. Located near parks, top-rated schools, shopping, and dining, Cedar View offers the perfect balance of serenity and accessibility. Nearby Ellis Preserve features Main Line Health, Sedona Taphouse, YogaSix, Club Pilates, Napa Wine Kitchen, CAVA, Ulta, LaChele Med Spa, First Watch Café, and LaScala’s. With easy access to West Chester Pike (Rt 3) and Route 476, you're just minutes from Philadelphia and King of Prussia. NOTE: Photos are for marketing purposes only and may show upgrade options not included.
Contact an agent
Home facts
- Year built:2025
- Listing ID #:PADE2090464
- Added:276 day(s) ago
- Updated:February 11, 2026 at 08:32 AM
Rooms and interior
- Bedrooms:4
- Total bathrooms:3
- Full bathrooms:2
- Half bathrooms:1
- Living area:2,745 sq. ft.
Heating and cooling
- Cooling:Central A/C
- Heating:Forced Air, Natural Gas
Structure and exterior
- Roof:Architectural Shingle
- Year built:2025
- Building area:2,745 sq. ft.
- Lot area:0.28 Acres
Schools
- High school:MARPLE NEWTOWN
- Middle school:PAXON HOLLOW
- Elementary school:WORRALL
Utilities
- Water:Public
- Sewer:Public Sewer
Finances and disclosures
- Price:$1,191,445
- Price per sq. ft.:$434.04
New listings near 105 Eagle Drive
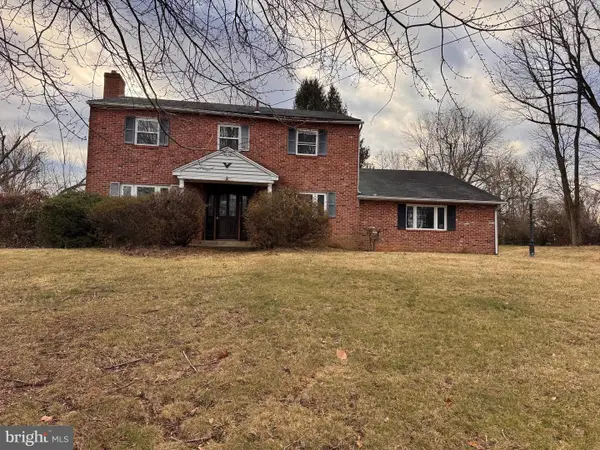 $585,000Active4 beds 3 baths2,312 sq. ft.
$585,000Active4 beds 3 baths2,312 sq. ft.691 Media Line Rd, BROOMALL, PA 19008
MLS# PADE2107290Listed by: RE/MAX PRIME REAL ESTATE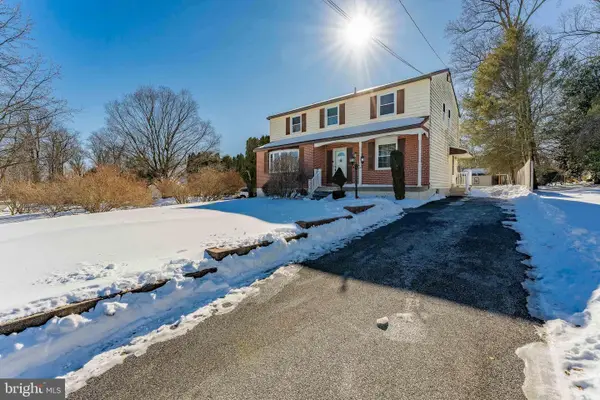 $750,000Active4 beds 3 baths2,540 sq. ft.
$750,000Active4 beds 3 baths2,540 sq. ft.608 Dolores Dr, BROOMALL, PA 19008
MLS# PADE2106682Listed by: RE/MAX MAIN LINE-WEST CHESTER $599,900Pending3 beds 4 baths2,310 sq. ft.
$599,900Pending3 beds 4 baths2,310 sq. ft.404 Rock Run Cir, BROOMALL, PA 19008
MLS# PADE2106572Listed by: BHHS FOX&ROACH-NEWTOWN SQUARE $850,000Pending4 beds 3 baths2,650 sq. ft.
$850,000Pending4 beds 3 baths2,650 sq. ft.370 Marple Rd, BROOMALL, PA 19008
MLS# PADE2106222Listed by: PATTERSON-SCHWARTZ-HOCKESSIN $1,500,000Active29 Acres
$1,500,000Active29 Acres0-ced Cedar Grove Rd, BROOMALL, PA 19008
MLS# PADE2106124Listed by: LONG & FOSTER REAL ESTATE, INC. $639,000Pending4 beds 2 baths1,927 sq. ft.
$639,000Pending4 beds 2 baths1,927 sq. ft.209 James Rd, BROOMALL, PA 19008
MLS# PADE2106076Listed by: BHHS FOX & ROACH-BLUE BELL $565,000Pending3 beds 3 baths1,820 sq. ft.
$565,000Pending3 beds 3 baths1,820 sq. ft.415 Milford Rd, BROOMALL, PA 19008
MLS# PADE2102792Listed by: EXP REALTY, LLC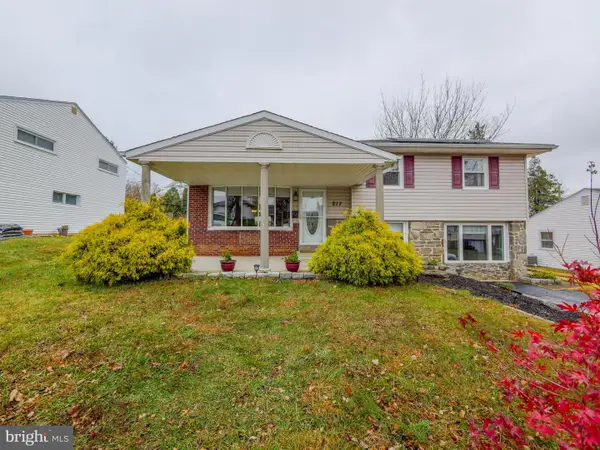 $550,000Pending3 beds 2 baths2,000 sq. ft.
$550,000Pending3 beds 2 baths2,000 sq. ft.217 Bramber Dr, BROOMALL, PA 19008
MLS# PADE2104148Listed by: EXP REALTY, LLC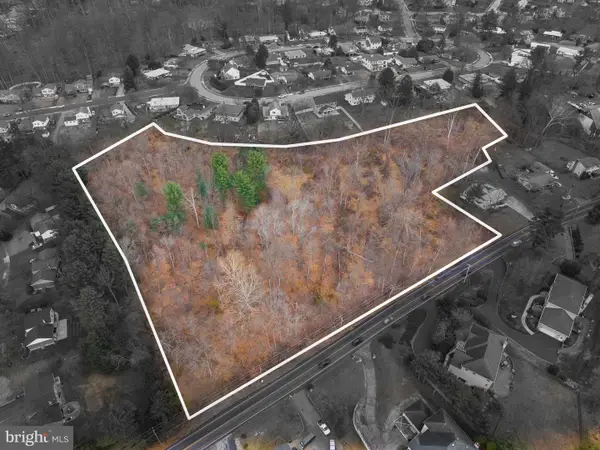 $1,275,000Active5.09 Acres
$1,275,000Active5.09 Acres0 Cedar Grove Rd, BROOMALL, PA 19008
MLS# PADE2105298Listed by: KW EMPOWER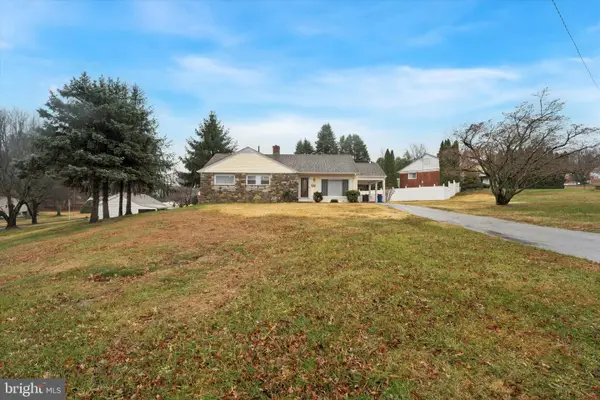 $545,000Active3 beds 2 baths1,234 sq. ft.
$545,000Active3 beds 2 baths1,234 sq. ft.301 S New Ardmore Ave, BROOMALL, PA 19008
MLS# PADE2104934Listed by: KELLER WILLIAMS REALTY DEVON-WAYNE

