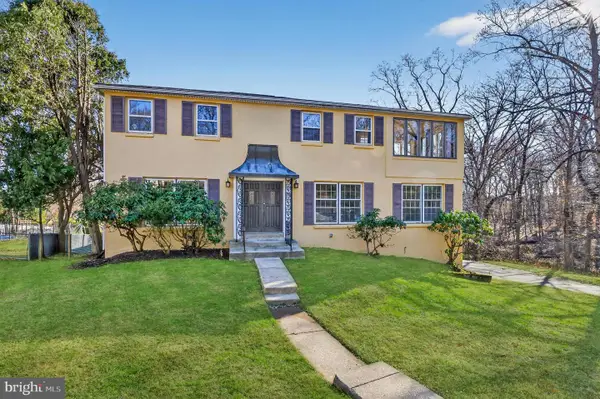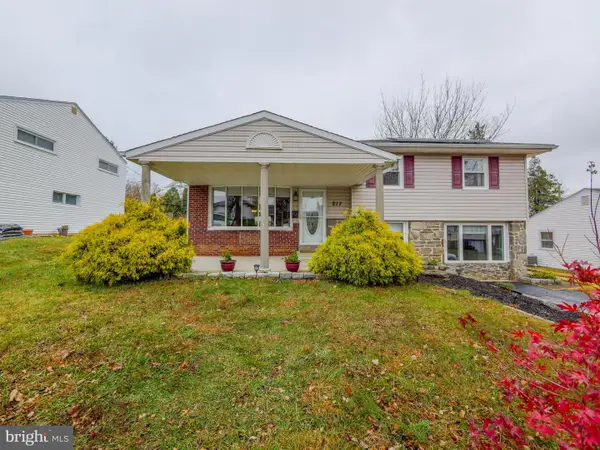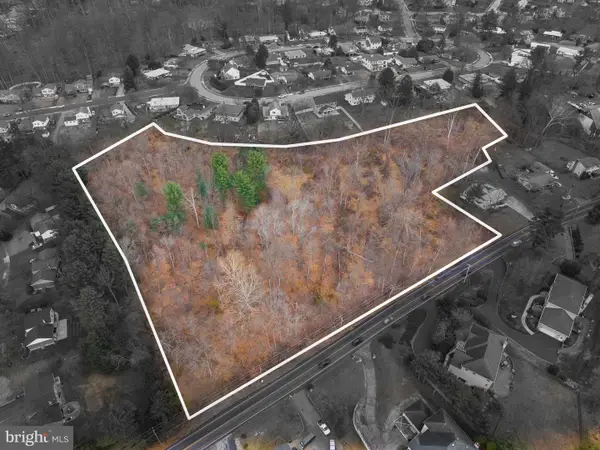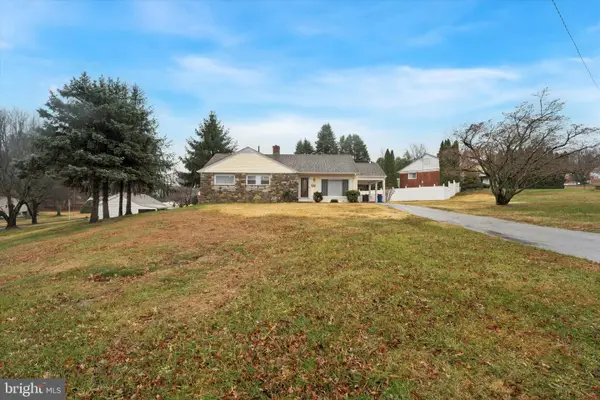119 Bella Drive #2md, Broomall, PA 19008
Local realty services provided by:ERA Byrne Realty
119 Bella Drive #2md,Broomall, PA 19008
$1,412,861
- 4 Beds
- 5 Baths
- 3,239 sq. ft.
- Single family
- Pending
Listed by: gary a mercer sr., sharra a mercer
Office: kw greater west chester
MLS#:PADE2083882
Source:BRIGHTMLS
Price summary
- Price:$1,412,861
- Price per sq. ft.:$436.2
About this home
FINAL OPPORTUNITY! Build brand new close to Ellis Preserve shops and restaurants! A rare opportunity for Main Line living without the Main Line pricetag. Welcome to Ashbrooke, where LUXURY meets unparalleled VALUE in every meticulously crafted single-family new construction home, near the border of Radnor and Marple Townships. Avoid overpaying for the limited inventory of resale homes, costly renovations, and dated designs. At Ashbrooke, you can personally customize your home with modern trends and conveniences. With thoughtful and functional design, these homes offer completely USABLE square footage with no wasted space. Every in-demand space and feature is available to meet the essential buyer needs including a mudroom, oversized island, large pantry, expansive windows, second floor laundry and open concept living. Elevate your lifestyle with the finishes you deserve - polished quartz, sleek matte black fixtures, brushed bronze accents, wide plank hardwood floors and more. There are custom-curated design options for every palette and vision. Hurry, though - with only 2 homesites available, this is your last chance to live in this coveted community.
Welcome home to the Monteverdi! Enter the extraordinary two-story foyer and be welcomed by natural light beaming onto a grand staircase. The airy two-story great room will be perfect for hosting parties! Enjoy the open concept and ease of entertaining with a high-end gourmet kitchen and breakfast room. Escape to your first-floor owner’s suite for some R&R and enjoy your luxury bathroom with dual walk-in closets. The spacious first floor has all the amenities of main level living including laundry conveniently located off the mudroom. Upstairs guests will retreat to three bedrooms each with a walk-in closet and a full bathroom. Add more space and finish the basement with additional bedrooms or that wet bar you have been dreaming of! This is a to-be-built home, please contact to reserve homesite.
**Photos are of a completed Montiverde Diamond home previously built with optional features and upgrades.
Contact an agent
Home facts
- Year built:2024
- Listing ID #:PADE2083882
- Added:340 day(s) ago
- Updated:January 12, 2026 at 08:32 AM
Rooms and interior
- Bedrooms:4
- Total bathrooms:5
- Full bathrooms:4
- Half bathrooms:1
- Living area:3,239 sq. ft.
Heating and cooling
- Cooling:Central A/C
- Heating:90% Forced Air, Natural Gas
Structure and exterior
- Roof:Asphalt, Shingle
- Year built:2024
- Building area:3,239 sq. ft.
- Lot area:0.33 Acres
Schools
- High school:MARPLE NEWTOWN
- Middle school:PAXON HOLLOW
- Elementary school:WORRALL
Utilities
- Water:Public
- Sewer:Public Sewer
Finances and disclosures
- Price:$1,412,861
- Price per sq. ft.:$436.2
New listings near 119 Bella Drive #2md
- Coming Soon
 $599,900Coming Soon3 beds 4 baths
$599,900Coming Soon3 beds 4 baths404 Rock Run Cir, BROOMALL, PA 19008
MLS# PADE2106572Listed by: BHHS FOX&ROACH-NEWTOWN SQUARE  $850,000Pending4 beds 3 baths2,650 sq. ft.
$850,000Pending4 beds 3 baths2,650 sq. ft.370 Marple Rd, BROOMALL, PA 19008
MLS# PADE2106222Listed by: PATTERSON-SCHWARTZ-HOCKESSIN- New
 $1,500,000Active29 Acres
$1,500,000Active29 Acres0-ced Cedar Grove Rd, BROOMALL, PA 19008
MLS# PADE2106124Listed by: LONG & FOSTER REAL ESTATE, INC.  $639,000Pending4 beds 2 baths1,927 sq. ft.
$639,000Pending4 beds 2 baths1,927 sq. ft.209 James Rd, BROOMALL, PA 19008
MLS# PADE2106076Listed by: BHHS FOX & ROACH-BLUE BELL- Open Fri, 5 to 7pmNew
 $565,000Active3 beds 3 baths1,820 sq. ft.
$565,000Active3 beds 3 baths1,820 sq. ft.415 Milford Rd, BROOMALL, PA 19008
MLS# PADE2102792Listed by: EXP REALTY, LLC  $725,000Pending4 beds 3 baths3,990 sq. ft.
$725,000Pending4 beds 3 baths3,990 sq. ft.315 Beechtree Dr, BROOMALL, PA 19008
MLS# PADE2099364Listed by: COLDWELL BANKER REALTY $550,000Pending3 beds 2 baths2,000 sq. ft.
$550,000Pending3 beds 2 baths2,000 sq. ft.217 Bramber Dr, BROOMALL, PA 19008
MLS# PADE2104148Listed by: EXP REALTY, LLC $950,000Pending5.09 Acres
$950,000Pending5.09 Acres0 Cedar Grove Rd, BROOMALL, PA 19008
MLS# PADE2105298Listed by: KW EMPOWER $545,000Active3 beds 2 baths1,234 sq. ft.
$545,000Active3 beds 2 baths1,234 sq. ft.301 S New Ardmore Ave, BROOMALL, PA 19008
MLS# PADE2104934Listed by: KELLER WILLIAMS REALTY DEVON-WAYNE $455,000Pending3 beds 2 baths1,320 sq. ft.
$455,000Pending3 beds 2 baths1,320 sq. ft.429 Portland Dr, BROOMALL, PA 19008
MLS# PADE2104470Listed by: RE/MAX ONE REALTY-MOORESTOWN
