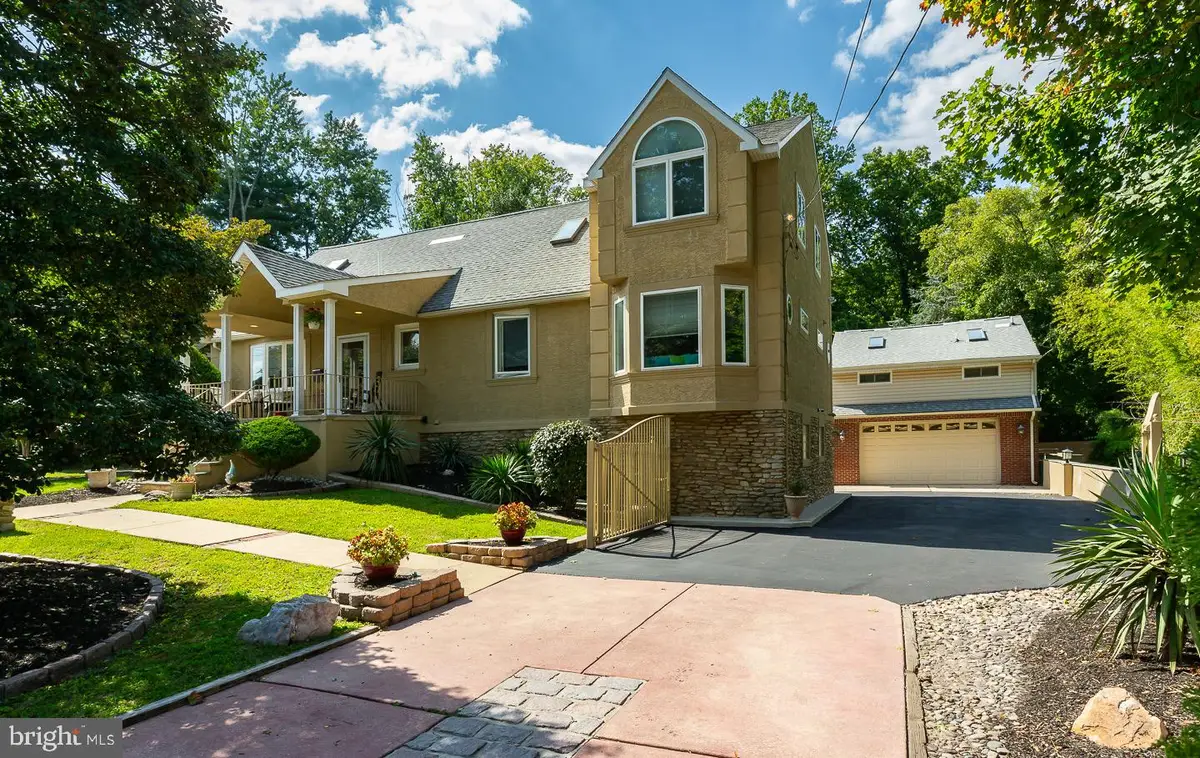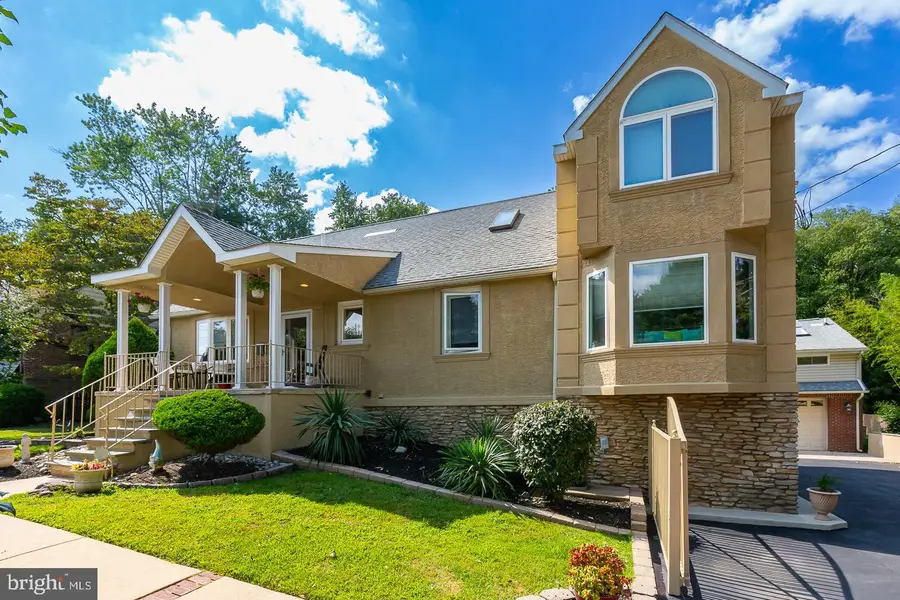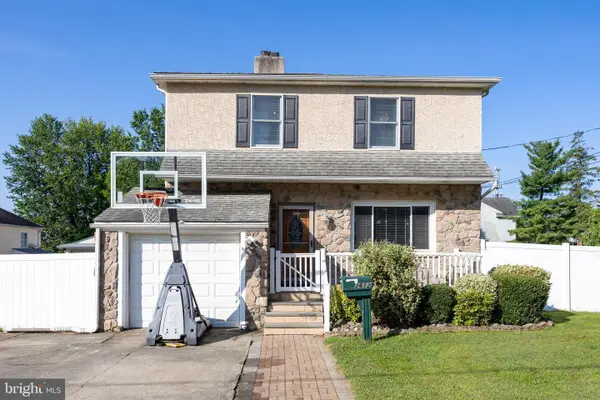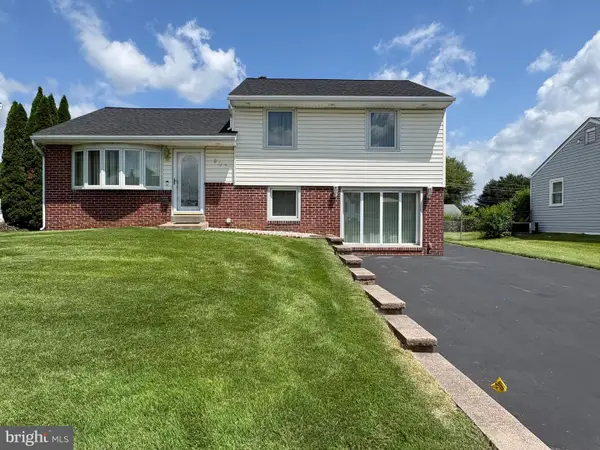120 S Sproul Rd, BROOMALL, PA 19008
Local realty services provided by:Mountain Realty ERA Powered



120 S Sproul Rd,BROOMALL, PA 19008
$899,000
- 5 Beds
- 4 Baths
- 4,250 sq. ft.
- Single family
- Pending
Listed by:joseph rufo
Office:homestead land sales, llc.
MLS#:PADE2096566
Source:BRIGHTMLS
Price summary
- Price:$899,000
- Price per sq. ft.:$211.53
About this home
Welcome to 120 S Sproul rd in the highly sought after town of Broomall. This beautiful 5 bedroom, 3.5 bath updated home must be seen in person to believe, the pictures just do not do it justice. The front door opens to a lovely family room which is open to a very large eat in kitchen with updated cabinets, granite tops, and gorgeous hardwood flooring. Just off the kitchen is an amazing dining room/family room with updated gas fireplace with french doors overlooking the backyard pool and paradise.
Included on the first floor is a huge master suite complete with sitting area, office, and incredible walk in closet. The second floor has 4 large bedrooms and a lovely full hall bath.
The walkout basement has several rooms for entertainment and extra living space. There is a bar area with gorgeous tile floors and a half bath, laundry room with an attached office. Also adjacent to the bar area is a super cool movie room with screen and theatre seats. The extra family room in the basement is a great get away area to relax and read a book.
The garage has been converted into a lovely in-law suite with separate utilities.
Contact an agent
Home facts
- Year built:1954
- Listing Id #:PADE2096566
- Added:10 day(s) ago
- Updated:August 15, 2025 at 07:30 AM
Rooms and interior
- Bedrooms:5
- Total bathrooms:4
- Full bathrooms:3
- Half bathrooms:1
- Living area:4,250 sq. ft.
Heating and cooling
- Cooling:Central A/C
- Heating:Forced Air, Natural Gas
Structure and exterior
- Year built:1954
- Building area:4,250 sq. ft.
- Lot area:0.39 Acres
Schools
- High school:MARPLE NEWTOWN
- Middle school:PAXON HOLLOW
Utilities
- Water:Public
- Sewer:No Septic System
Finances and disclosures
- Price:$899,000
- Price per sq. ft.:$211.53
- Tax amount:$7,216 (2025)
New listings near 120 S Sproul Rd
- New
 $499,900Active3 beds 2 baths1,540 sq. ft.
$499,900Active3 beds 2 baths1,540 sq. ft.411 Westfield Dr, BROOMALL, PA 19008
MLS# PADE2096928Listed by: CENTURY 21 PREFERRED - Open Sat, 1 to 3pmNew
 $559,000Active3 beds 3 baths2,642 sq. ft.
$559,000Active3 beds 3 baths2,642 sq. ft.2612 Summit Ave, BROOMALL, PA 19008
MLS# PADE2097688Listed by: LPT REALTY, LLC - Coming Soon
 $545,000Coming Soon3 beds 2 baths
$545,000Coming Soon3 beds 2 baths207 Bramber Dr, BROOMALL, PA 19008
MLS# PADE2097714Listed by: KELLER WILLIAMS REALTY DEVON-WAYNE - New
 $349,900Active-- beds -- baths1,520 sq. ft.
$349,900Active-- beds -- baths1,520 sq. ft.41 Dorset Dr, BROOMALL, PA 19008
MLS# PADE2097624Listed by: THE NOBLE GROUP, LLC  $650,000Pending4 beds 3 baths2,832 sq. ft.
$650,000Pending4 beds 3 baths2,832 sq. ft.11 Elliott Rd, BROOMALL, PA 19008
MLS# PADE2097426Listed by: VRA REALTY $600,000Pending3 beds 3 baths1,708 sq. ft.
$600,000Pending3 beds 3 baths1,708 sq. ft.404 Lyndhurst Dr, BROOMALL, PA 19008
MLS# PADE2097298Listed by: RE/MAX PROFESSIONAL REALTY $525,000Pending4 beds 2 baths2,362 sq. ft.
$525,000Pending4 beds 2 baths2,362 sq. ft.303 Harvard Ave, BROOMALL, PA 19008
MLS# PADE2096754Listed by: RE/MAX INTEGRITY $375,000Pending3 beds 1 baths1,379 sq. ft.
$375,000Pending3 beds 1 baths1,379 sq. ft.2013 Boxwood Dr, BROOMALL, PA 19008
MLS# PADE2097030Listed by: LEGACY REAL ESTATE, INC. $759,000Active4 beds 3 baths2,919 sq. ft.
$759,000Active4 beds 3 baths2,919 sq. ft.2157 Mary Ln, BROOMALL, PA 19008
MLS# PADE2094478Listed by: LONG & FOSTER REAL ESTATE, INC.
