2611 Woodberry Rd, Broomall, PA 19008
Local realty services provided by:Mountain Realty ERA Powered
2611 Woodberry Rd,Broomall, PA 19008
$660,000
- 3 Beds
- 3 Baths
- - sq. ft.
- Single family
- Sold
Listed by: greg veturys
Office: keller williams real estate - media
MLS#:PADE2103246
Source:BRIGHTMLS
Sorry, we are unable to map this address
Price summary
- Price:$660,000
About this home
Welcome to your new home! Upon entering this sun filled contemporary split level home with vaulted ceilings, you will see it has been lovingly maintained. It has an open floor plan with wood burning fireplace in LR, DR and kitchen peninsula. Eat in kitchen boasts plenty of cherry cabinet space, granite countertops with stainless steel appliances. Large hall upstairs leads to 3 bedrooms; primary bedroom includes ensuite bath with whirlpool tub. Bright hall full bathroom features skylight. A bonus room for possible 4th bedroom, office or playroom with cedar closet is downstairs. Hardwood floors have been refinished, with hardwood under 2 upstairs bedroom carpets. Downstairs spacious family room, leads into a large laundry room, powder room, and small workshop with side door access to driveway. A large 3 season enclosed porch off DR looks out on private back yard retreat featuring an in-ground swimming pool with post and rail fenced perimeter and upper flat fenced area with built in natural gas grill.
Contact an agent
Home facts
- Year built:1955
- Listing ID #:PADE2103246
- Added:43 day(s) ago
- Updated:December 17, 2025 at 12:58 AM
Rooms and interior
- Bedrooms:3
- Total bathrooms:3
- Full bathrooms:2
- Half bathrooms:1
Heating and cooling
- Cooling:Central A/C
- Heating:Forced Air, Natural Gas
Structure and exterior
- Roof:Shingle
- Year built:1955
Schools
- High school:MARPLE NEWTOWN
- Middle school:PAXON HOLLOW
Utilities
- Water:Public
- Sewer:Public Sewer
Finances and disclosures
- Price:$660,000
- Tax amount:$6,516 (2024)
New listings near 2611 Woodberry Rd
- New
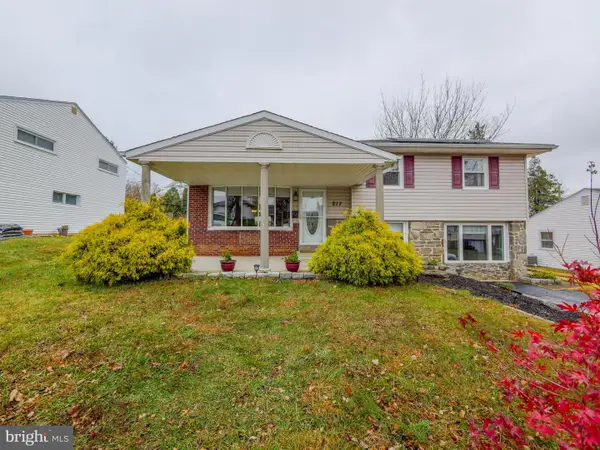 $550,000Active3 beds 2 baths2,000 sq. ft.
$550,000Active3 beds 2 baths2,000 sq. ft.217 Bramber Dr, BROOMALL, PA 19008
MLS# PADE2104148Listed by: EXP REALTY, LLC - New
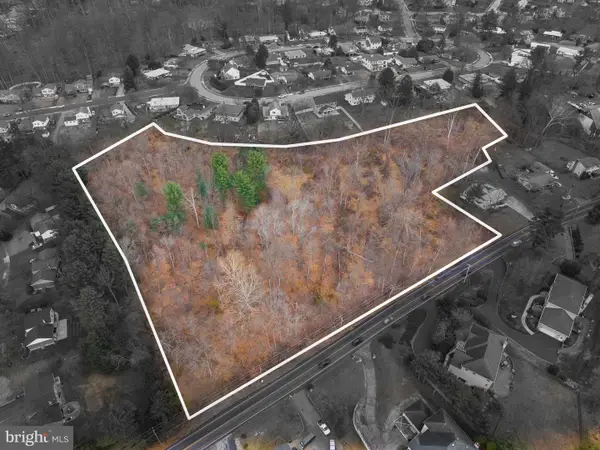 $950,000Active5.09 Acres
$950,000Active5.09 Acres0 Cedar Grove Rd, BROOMALL, PA 19008
MLS# PADE2105298Listed by: KW EMPOWER 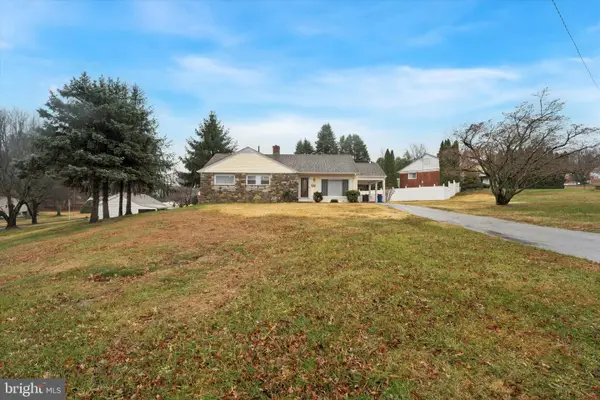 $545,000Active3 beds 2 baths1,234 sq. ft.
$545,000Active3 beds 2 baths1,234 sq. ft.301 S New Ardmore Ave, BROOMALL, PA 19008
MLS# PADE2104934Listed by: KELLER WILLIAMS REALTY DEVON-WAYNE $600,000Pending3 beds 3 baths2,325 sq. ft.
$600,000Pending3 beds 3 baths2,325 sq. ft.516 Portland Dr, BROOMALL, PA 19008
MLS# PADE2104620Listed by: EXP REALTY, LLC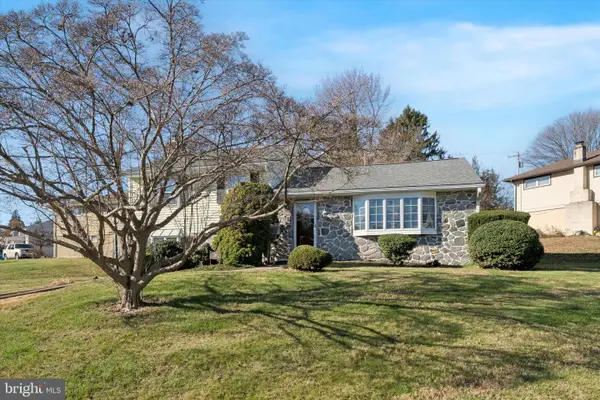 $475,000Pending3 beds 2 baths1,872 sq. ft.
$475,000Pending3 beds 2 baths1,872 sq. ft.240 N Central Blvd, BROOMALL, PA 19008
MLS# PADE2102760Listed by: BHHS FOX&ROACH-NEWTOWN SQUARE $455,000Pending3 beds 2 baths1,320 sq. ft.
$455,000Pending3 beds 2 baths1,320 sq. ft.429 Portland Dr, BROOMALL, PA 19008
MLS# PADE2104470Listed by: RE/MAX ONE REALTY-MOORESTOWN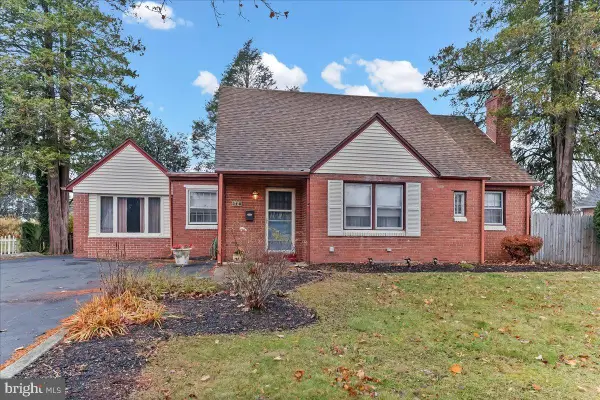 $475,000Pending3 beds 3 baths2,094 sq. ft.
$475,000Pending3 beds 3 baths2,094 sq. ft.310 Lewis Rd, BROOMALL, PA 19008
MLS# PADE2103802Listed by: BAGELMAN REALTY $699,000Active4 beds 3 baths2,428 sq. ft.
$699,000Active4 beds 3 baths2,428 sq. ft.2613 Caranel Rd, BROOMALL, PA 19008
MLS# PADE2104318Listed by: RE/MAX PROFESSIONAL REALTY- Coming Soon
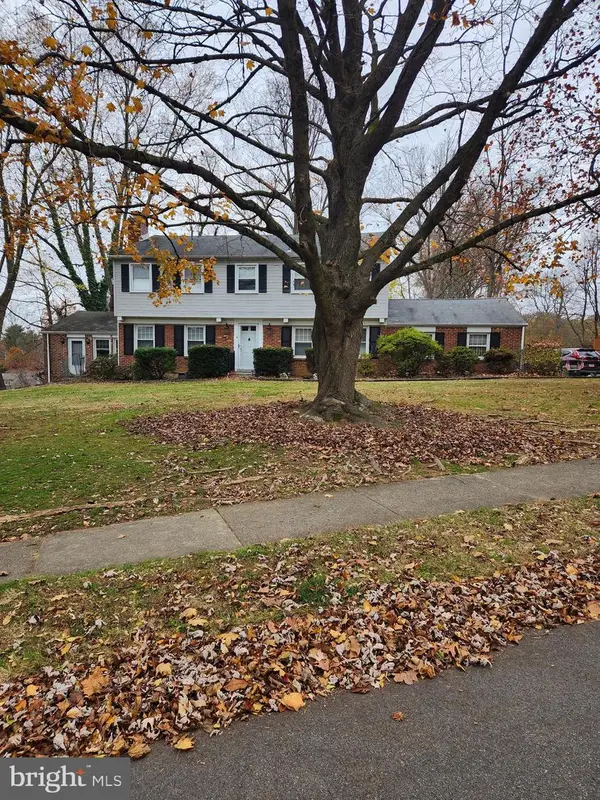 $779,900Coming Soon4 beds 4 baths
$779,900Coming Soon4 beds 4 baths2500 Grant Rd, BROOMALL, PA 19008
MLS# PADE2103788Listed by: BHHS FOX & ROACH-HAVERFORD  $519,000Pending3 beds 3 baths1,764 sq. ft.
$519,000Pending3 beds 3 baths1,764 sq. ft.11 Linden Dr, BROOMALL, PA 19008
MLS# PADE2103282Listed by: BHHS FOX&ROACH-NEWTOWN SQUARE
