416 Warren Blvd, Broomall, PA 19008
Local realty services provided by:ERA Liberty Realty
Listed by: nicole o'reilly
Office: exp realty, llc.
MLS#:PADE2101910
Source:BRIGHTMLS
Price summary
- Price:$550,000
- Price per sq. ft.:$349.87
About this home
OPEN HOUSE IS CANCELED!!
Welcome to your new HOME!! This beauty is ready for new owners. After many years, the current owners have decided to move onto their next chapter. Lucky YOU! Broomall is HOT and this Amazing split is sure to go quick. The exterior of the home is impeccable with visually appealing brick and siding facade. Inside you will adore the new floors, the cozy living room and the sunroom addition with vent free gas stove. Off the sunroom is a deck that extends the whole width of the back of the house. The yard is a very nice size, perfect for bbq's, throwing the ball around, gardening or could even be the dog's paradise. Back inside you will find a nice kitchen/dining room area with updated appliances. Downstairs is finished with laundry, a powder room and garage access. Bonus... The hvac is only 4 years young! The second floor boasts 3 nice size bedrooms, bathroom and walk up attic access. Tiffany chandelier and matching lamp included. Appliances included. Most indoor and outdoor furniture is negotiable.
Contact an agent
Home facts
- Year built:1957
- Listing ID #:PADE2101910
- Added:75 day(s) ago
- Updated:December 25, 2025 at 08:30 AM
Rooms and interior
- Bedrooms:3
- Total bathrooms:2
- Full bathrooms:1
- Half bathrooms:1
- Living area:1,572 sq. ft.
Heating and cooling
- Cooling:Central A/C
- Heating:Forced Air, Natural Gas
Structure and exterior
- Year built:1957
- Building area:1,572 sq. ft.
- Lot area:0.2 Acres
Schools
- High school:MARPLE NEWTOWN
- Middle school:PAXON HOLLOW
- Elementary school:LOOMIS
Utilities
- Water:Public
- Sewer:Public Sewer
Finances and disclosures
- Price:$550,000
- Price per sq. ft.:$349.87
- Tax amount:$5,909 (2024)
New listings near 416 Warren Blvd
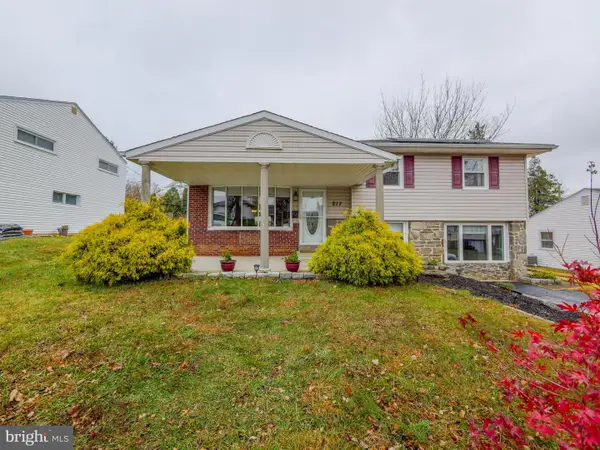 $550,000Active3 beds 2 baths2,000 sq. ft.
$550,000Active3 beds 2 baths2,000 sq. ft.217 Bramber Dr, BROOMALL, PA 19008
MLS# PADE2104148Listed by: EXP REALTY, LLC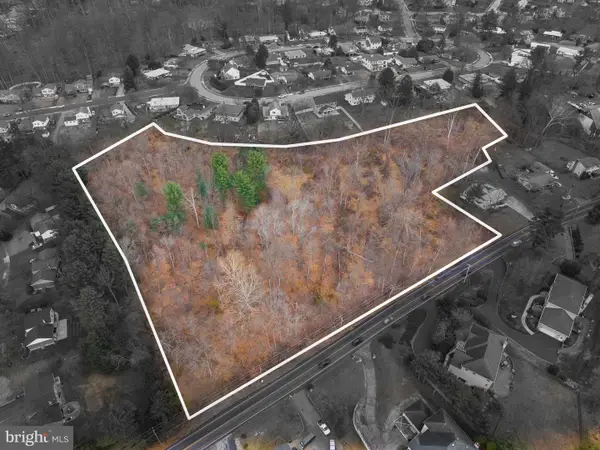 $950,000Active5.09 Acres
$950,000Active5.09 Acres0 Cedar Grove Rd, BROOMALL, PA 19008
MLS# PADE2105298Listed by: KW EMPOWER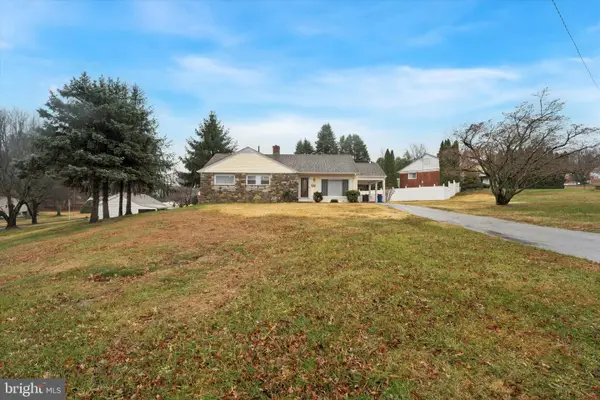 $545,000Active3 beds 2 baths1,234 sq. ft.
$545,000Active3 beds 2 baths1,234 sq. ft.301 S New Ardmore Ave, BROOMALL, PA 19008
MLS# PADE2104934Listed by: KELLER WILLIAMS REALTY DEVON-WAYNE $600,000Pending3 beds 3 baths2,325 sq. ft.
$600,000Pending3 beds 3 baths2,325 sq. ft.516 Portland Dr, BROOMALL, PA 19008
MLS# PADE2104620Listed by: EXP REALTY, LLC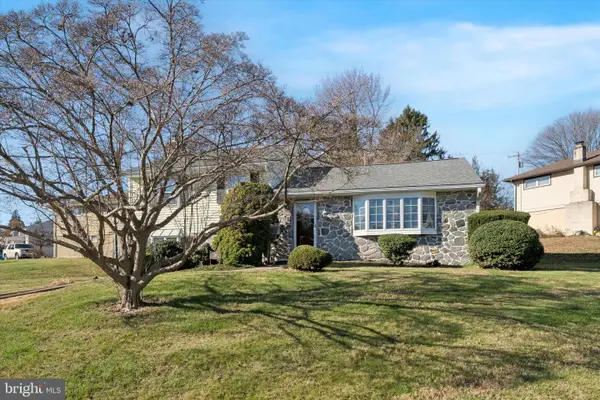 $475,000Pending3 beds 2 baths1,872 sq. ft.
$475,000Pending3 beds 2 baths1,872 sq. ft.240 N Central Blvd, BROOMALL, PA 19008
MLS# PADE2102760Listed by: BHHS FOX&ROACH-NEWTOWN SQUARE $455,000Pending3 beds 2 baths1,320 sq. ft.
$455,000Pending3 beds 2 baths1,320 sq. ft.429 Portland Dr, BROOMALL, PA 19008
MLS# PADE2104470Listed by: RE/MAX ONE REALTY-MOORESTOWN $699,000Active4 beds 3 baths2,428 sq. ft.
$699,000Active4 beds 3 baths2,428 sq. ft.2613 Caranel Rd, BROOMALL, PA 19008
MLS# PADE2104318Listed by: RE/MAX PROFESSIONAL REALTY- Coming Soon
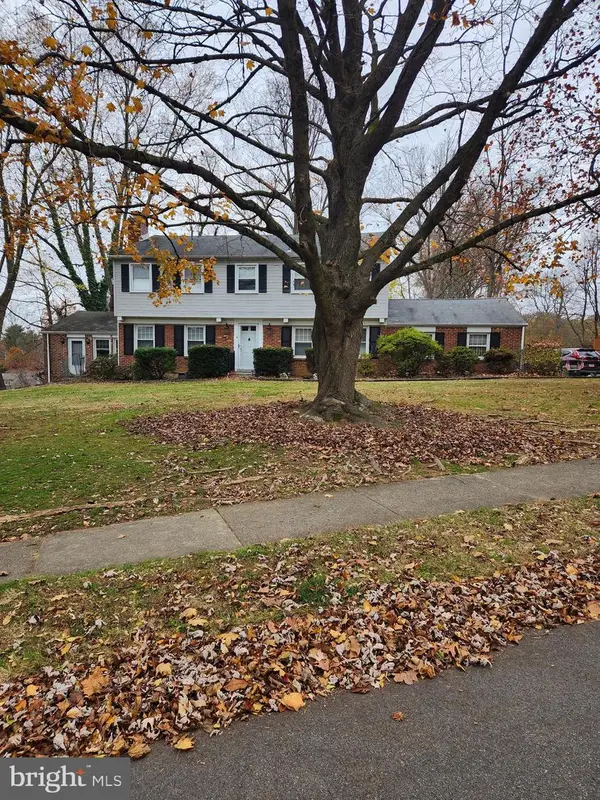 $779,900Coming Soon4 beds 4 baths
$779,900Coming Soon4 beds 4 baths2500 Grant Rd, BROOMALL, PA 19008
MLS# PADE2103788Listed by: BHHS FOX & ROACH-HAVERFORD  $519,000Pending3 beds 3 baths1,764 sq. ft.
$519,000Pending3 beds 3 baths1,764 sq. ft.11 Linden Dr, BROOMALL, PA 19008
MLS# PADE2103282Listed by: BHHS FOX&ROACH-NEWTOWN SQUARE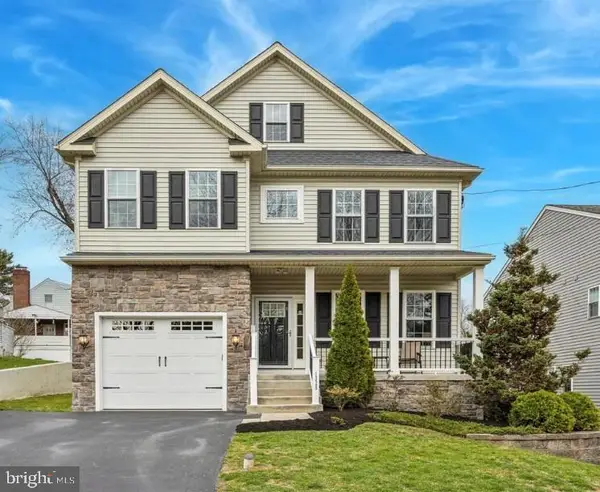 $999,000Active4 beds 4 baths2,950 sq. ft.
$999,000Active4 beds 4 baths2,950 sq. ft.Lot 2 Cynwyd, BROOMALL, PA 19008
MLS# PADE2103642Listed by: RE/MAX PREFERRED - NEWTOWN SQUARE
