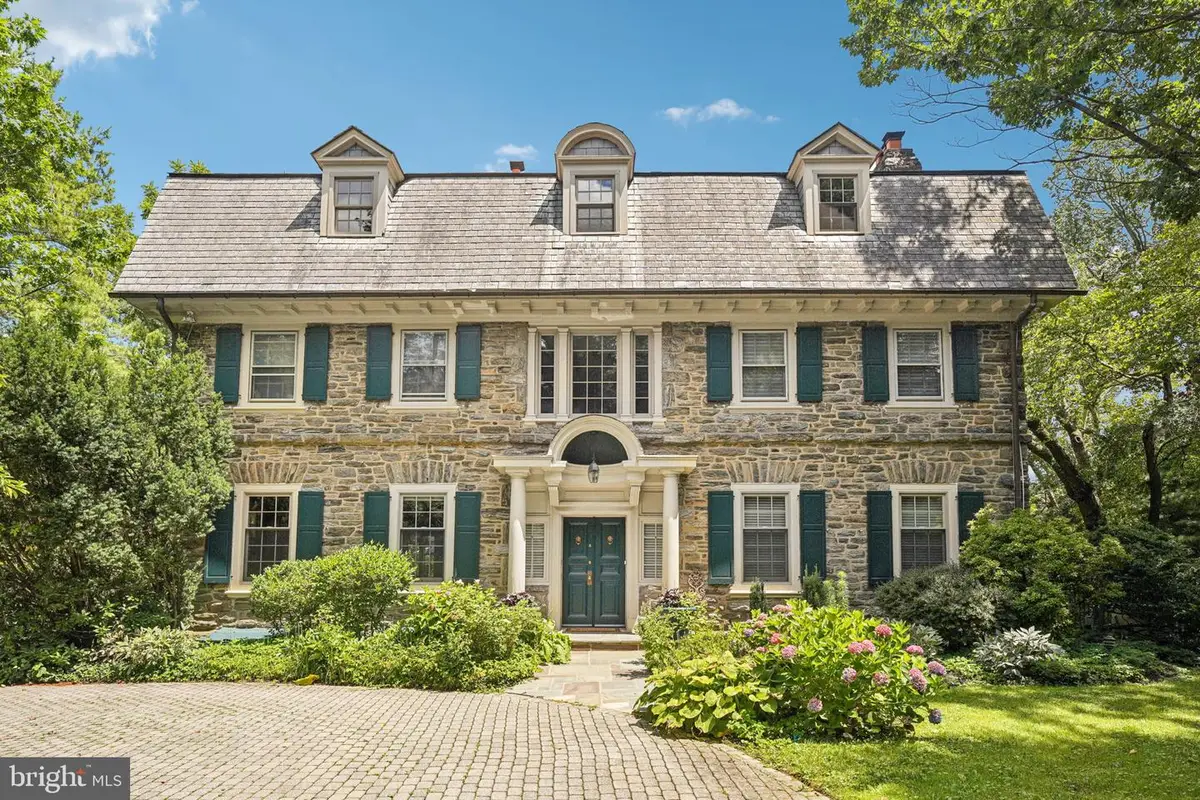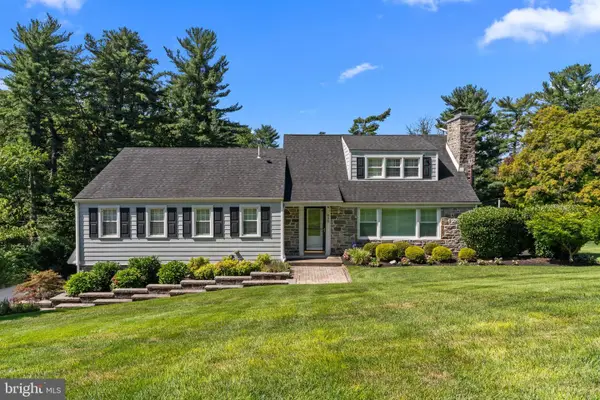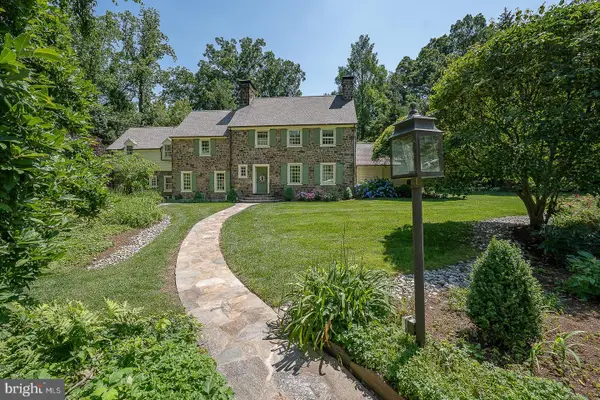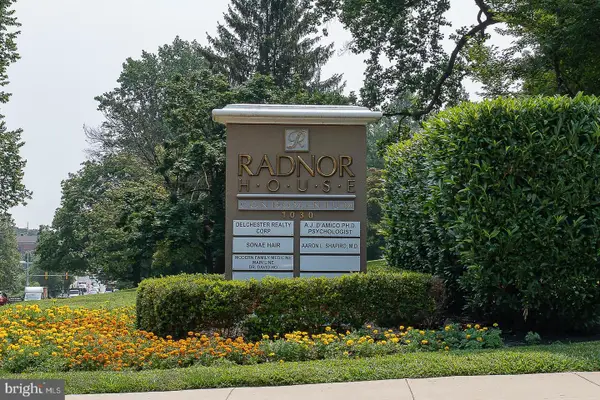1107 Montgomery Ave, BRYN MAWR, PA 19010
Local realty services provided by:ERA Reed Realty, Inc.



Listed by:meghan e chorin
Office:compass pennsylvania, llc.
MLS#:PAMC2147850
Source:BRIGHTMLS
Price summary
- Price:$1,890,000
- Price per sq. ft.:$273.12
About this home
Welcome to 1107 Montgomery Avenue - a historic Main Line estate that was once the childhood home of Second Lady Margaret “Happy” Fitler aka the wife of Vice President Rockefeller. This 6 bedroom, 5.1 bathroom home in top rated Lower Merion Schools boasts a 10ft+ ceiling height; locally mined Wissahikon stone exterior; hardwood floors throughout all 3 levels; a formal yet welcoming floor plan; three fireplaces; and is situated on a 0.9+ acre, flat lot. Walking through the two-story foyer, you are greeted by a large living room with a gas fireplace and a formal dining room with beamed ceiling and built-in, corner china cabinets. Follow through, to the newly remodeled kitchen with island seating, quartzite counters, GE Monogram and Bosch appliances that include a French Oven, built-in microwave, and wine cooler. The airy sunroom overlooks the flat, rear yard and flagstone patio - perfect for outdoor dining. The second floor offers a luxurious primary suite with a huge walk-in closet with built-in system; gas fireplace; and a newly remodeled bathroom with radiant heat flooring, soaking tub, spa-inspired shower and dual vanity; a second en-suite bedroom with private bathroom; and laundry room. The third level offers a third ensuite bedroom with private bathroom, 3 additional spacious bedrooms and a shared bathroom. The lower level is partially finished offering flex space for a gym or storage and a full bathroom with stall shower. Since ownership, the sellers have done a great deal of work some of which includes 2 new HVACS, a new 80 gallon hot water tank, refinished hardwood flooring, renovation of 2 guest bathrooms, and the addition of landscape and exterior lighting around the exterior. All of this plus being in an amazing location - walkable to Rosemont train station, Ashbridge memorial park and playground, Lancaster Ave shops and dining, the Shipley School and Bryn Mawr College and minutes to downtown Wayne and Suburban Square and all major roadways for an easy commute. Call today for more information regarding this one-of-a-kind property- it is not to be missed!
Contact an agent
Home facts
- Year built:1902
- Listing Id #:PAMC2147850
- Added:16 day(s) ago
- Updated:August 15, 2025 at 07:30 AM
Rooms and interior
- Bedrooms:6
- Total bathrooms:6
- Full bathrooms:5
- Half bathrooms:1
- Living area:6,920 sq. ft.
Heating and cooling
- Cooling:Central A/C
- Heating:90% Forced Air, Natural Gas
Structure and exterior
- Roof:Asphalt
- Year built:1902
- Building area:6,920 sq. ft.
- Lot area:0.93 Acres
Schools
- High school:HARRITON SENIOR
- Middle school:WELSH VALLEY
- Elementary school:GLADWYNE
Utilities
- Water:Public
- Sewer:Public Sewer
Finances and disclosures
- Price:$1,890,000
- Price per sq. ft.:$273.12
- Tax amount:$30,464 (2024)
New listings near 1107 Montgomery Ave
- New
 $610,000Active4 beds 3 baths2,016 sq. ft.
$610,000Active4 beds 3 baths2,016 sq. ft.145 Landover Rd, BRYN MAWR, PA 19010
MLS# PADE2097818Listed by: RE/MAX PRIME REAL ESTATE - New
 $1,250,000Active4 beds 3 baths3,083 sq. ft.
$1,250,000Active4 beds 3 baths3,083 sq. ft.932 Wootton Rd, BRYN MAWR, PA 19010
MLS# PADE2097686Listed by: ELITE REALTY GROUP UNL. INC. - Coming SoonOpen Fri, 11am to 1pm
 $1,550,000Coming Soon4 beds 4 baths
$1,550,000Coming Soon4 beds 4 baths210 Curwen Rd, BRYN MAWR, PA 19010
MLS# PAMC2146122Listed by: BHHS FOX & ROACH-ROSEMONT - New
 $1,515,000Active4 beds 4 baths2,880 sq. ft.
$1,515,000Active4 beds 4 baths2,880 sq. ft.110 Pennsylvania Ave, BRYN MAWR, PA 19010
MLS# PAMC2151070Listed by: BHHS FOX & ROACH THE HARPER AT RITTENHOUSE SQUARE - New
 $310,000Active3 beds 1 baths1,072 sq. ft.
$310,000Active3 beds 1 baths1,072 sq. ft.941 Sargent Ave, BRYN MAWR, PA 19010
MLS# PAMC2150754Listed by: WHITNEY SIMS REALTY LLC  $850,000Pending4 beds 4 baths2,300 sq. ft.
$850,000Pending4 beds 4 baths2,300 sq. ft.580 Barrett Ave, HAVERFORD, PA 19041
MLS# PAMC2148922Listed by: COMPASS PENNSYLVANIA, LLC- New
 $995,000Active3 beds 4 baths3,584 sq. ft.
$995,000Active3 beds 4 baths3,584 sq. ft.822 Great Springs Rd, BRYN MAWR, PA 19010
MLS# PAMC2150374Listed by: DUFFY REAL ESTATE-NARBERTH - New
 $224,000Active2 beds 1 baths825 sq. ft.
$224,000Active2 beds 1 baths825 sq. ft.1030 E Lancaster Ave #429, BRYN MAWR, PA 19010
MLS# PADE2097168Listed by: KELLER WILLIAMS REALTY DEVON-WAYNE  $799,000Pending3 beds 3 baths2,755 sq. ft.
$799,000Pending3 beds 3 baths2,755 sq. ft.939 Glenbrook Ave, BRYN MAWR, PA 19010
MLS# PADE2096860Listed by: LONG & FOSTER REAL ESTATE, INC. $169,000Pending1 beds 1 baths775 sq. ft.
$169,000Pending1 beds 1 baths775 sq. ft.1030 E Lancaster Avenue #520, BRYN MAWR, PA 19010
MLS# PADE2087450Listed by: SPRINGER REALTY GROUP
