390 S Bryn Mawr Ave, Bryn Mawr, PA 19010
Local realty services provided by:ERA Valley Realty
390 S Bryn Mawr Ave,Bryn Mawr, PA 19010
$1,800,000
- 5 Beds
- 5 Baths
- 5,556 sq. ft.
- Single family
- Active
Listed by: marion c dinofa, adam dinofa
Office: compass pennsylvania, llc.
MLS#:PADE2088092
Source:BRIGHTMLS
Price summary
- Price:$1,800,000
- Price per sq. ft.:$323.97
About this home
Architect Irwin Stein designed this remarkable home for his own family, bringing his distinctive modernist sensibility to one of the most desirable neighborhoods in Radnor Township. Set on 2.65 acres of secluded, wooded land, the property reflects Stein’s architectural philosophy, where clarity of form, livability, and a connection to the natural environment come together with intention and artistry.
This five-bedroom, five-bathroom residence offers a thoughtful interpretation of modern design. Influenced by midcentury ideals and shaped by the evolving architecture of the late twentieth century, the house blends strong geometry with open, livable space. Its low horizontal profile and expansive glass walls give it a presence that feels both grounded and airy. Carefully planned interiors create a sense of ease and flow from one room to the next.
Signature details showcase Stein’s creativity and craftsmanship. A dramatic spiral staircase, crafted in wood, leads to a serene loft space that floats above the main living area. The circular kitchen is both playful and functional, with original details that reflect Stein’s eye for form. The expansive living room anchors the home with bold architectural gestures—a sunken conversation pit with its own fireplace, a custom built-in sofa, soaring ceilings, and a modernist corner hearth that adds visual balance and warmth.
Floor-to-ceiling windows and glass sliders create seamless connections to the outdoors, where mature trees and natural landscaping surround the house in privacy. Step outside to find an oversized rear deck and patio—perfect for entertaining or enjoying a quiet moment in nature. Every element was carefully considered to ensure the home would feel as inspiring today as it did when it was built.
The lower level adds tremendous flexibility with a second full kitchen, two additional bathrooms, an office or studio, abundant storage, and an oversized four-car garage—ideal for multigenerational living, guest quarters, or creative workspaces.
Ideally situated just minutes from the center of Bryn Mawr, the Stein House offers convenient access to restaurants, shopping, Bryn Mawr Hospital, and the Amtrak station, with easy access to regional rail and major routes. It sits within the award-winning Radnor Township School District and is near some of the region’s most prestigious private schools and country clubs.
Rarely does a property of such architectural integrity and provenance come to market—especially one so ideally located and livable. Designed by Irwin Stein at the height of his creative powers, and cherished by the family who inspired it, 390 S Bryn Mawr Avenue is a one-of-a-kind home that invites you to live with intention, surrounded by beauty.
Contact an agent
Home facts
- Year built:1983
- Listing ID #:PADE2088092
- Added:275 day(s) ago
- Updated:January 17, 2026 at 03:44 PM
Rooms and interior
- Bedrooms:5
- Total bathrooms:5
- Full bathrooms:5
- Living area:5,556 sq. ft.
Heating and cooling
- Cooling:Central A/C
- Heating:Baseboard - Electric, Electric, Forced Air, Heat Pump - Gas BackUp, Heat Pump(s), Natural Gas
Structure and exterior
- Year built:1983
- Building area:5,556 sq. ft.
- Lot area:2.42 Acres
Schools
- High school:RADNOR
- Middle school:RADNOR
- Elementary school:ITHAN
Utilities
- Water:Public
- Sewer:Public Sewer
Finances and disclosures
- Price:$1,800,000
- Price per sq. ft.:$323.97
- Tax amount:$15,174 (2024)
New listings near 390 S Bryn Mawr Ave
 $599,990Pending4 beds 1 baths1,443 sq. ft.
$599,990Pending4 beds 1 baths1,443 sq. ft.576 Barrett Ave, HAVERFORD, PA 19041
MLS# PAMC2163626Listed by: COMPASS PENNSYLVANIA, LLC $875,000Pending4 beds 5 baths3,107 sq. ft.
$875,000Pending4 beds 5 baths3,107 sq. ft.715 Preston Ave, BRYN MAWR, PA 19010
MLS# PADE2105856Listed by: KELLER WILLIAMS MAIN LINE- Open Sun, 12 to 2pm
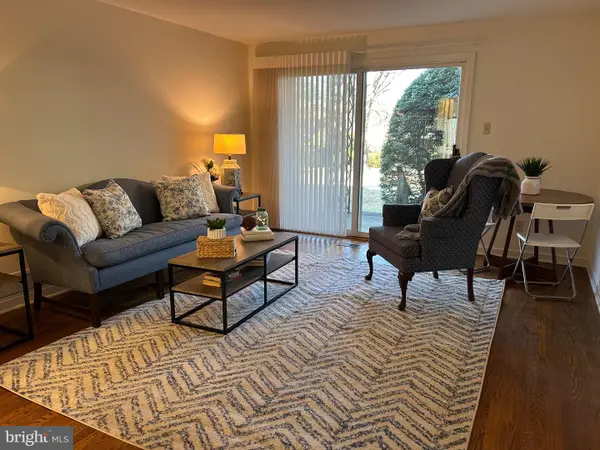 $285,000Active2 beds 1 baths800 sq. ft.
$285,000Active2 beds 1 baths800 sq. ft.922 W Montgomery Ave #c2, BRYN MAWR, PA 19010
MLS# PAMC2164250Listed by: DUFFY REAL ESTATE-NARBERTH  $658,000Pending3 beds 3 baths2,122 sq. ft.
$658,000Pending3 beds 3 baths2,122 sq. ft.27 S Merion Ave, BRYN MAWR, PA 19010
MLS# PAMC2161522Listed by: COMPASS PENNSYLVANIA, LLC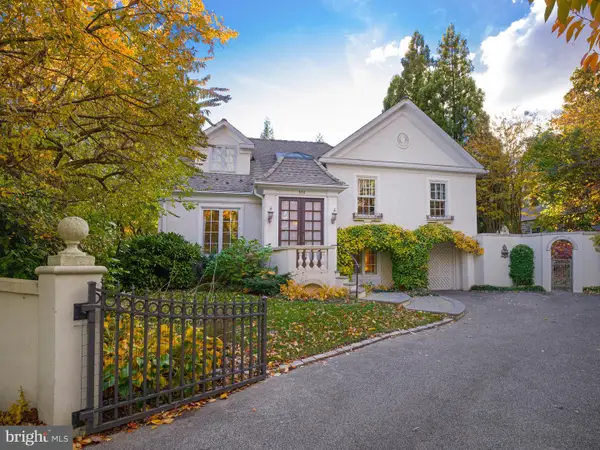 $1,200,000Pending4 beds 3 baths2,691 sq. ft.
$1,200,000Pending4 beds 3 baths2,691 sq. ft.530 New Gulph Rd, HAVERFORD, PA 19041
MLS# PAMC2161492Listed by: BHHS FOX & ROACH-HAVERFORD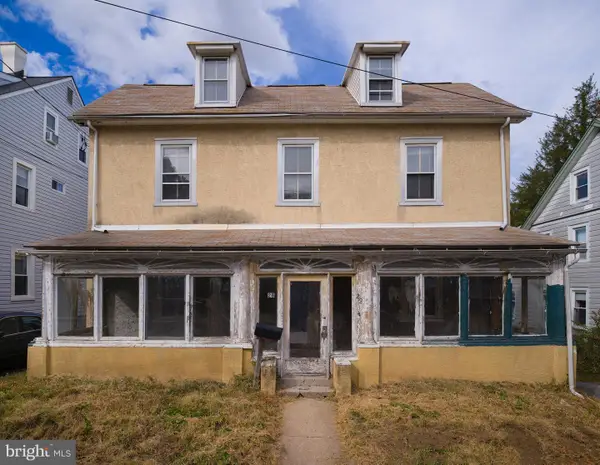 $525,000Pending6 beds 2 baths2,189 sq. ft.
$525,000Pending6 beds 2 baths2,189 sq. ft.28 S Warner Ave, BRYN MAWR, PA 19010
MLS# PAMC2160164Listed by: BHHS FOX & ROACH-HAVERFORD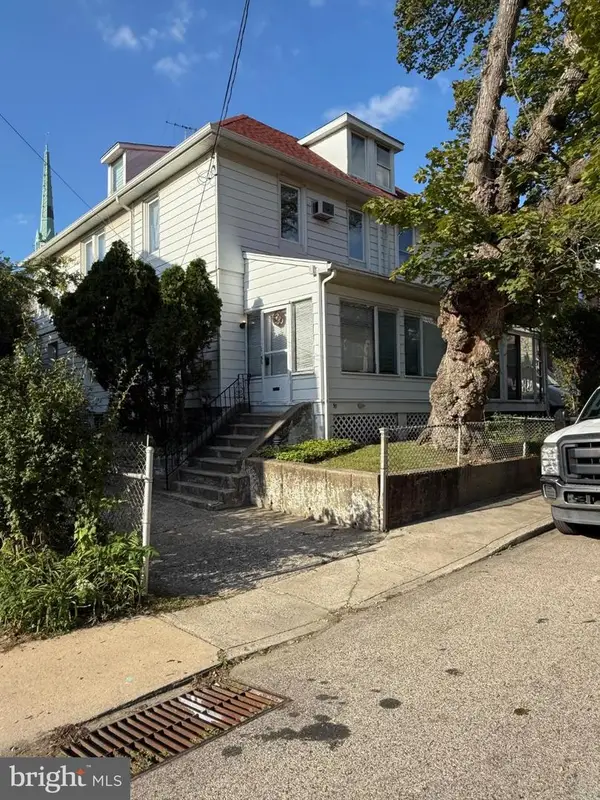 $515,000Active6 beds 2 baths1,829 sq. ft.
$515,000Active6 beds 2 baths1,829 sq. ft.50 Prospect Ave, BRYN MAWR, PA 19010
MLS# PAMC2158560Listed by: WHITNEY SIMS REALTY LLC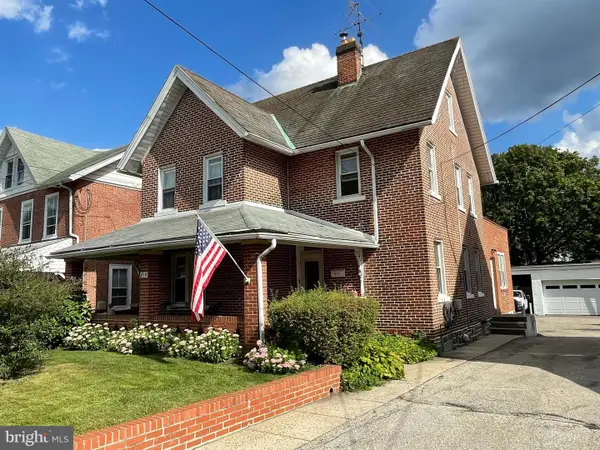 $550,000Active3 beds 2 baths2,393 sq. ft.
$550,000Active3 beds 2 baths2,393 sq. ft.815 Penn St, BRYN MAWR, PA 19010
MLS# PADE2099352Listed by: HOWARD HANNA THE FREDERICK GROUP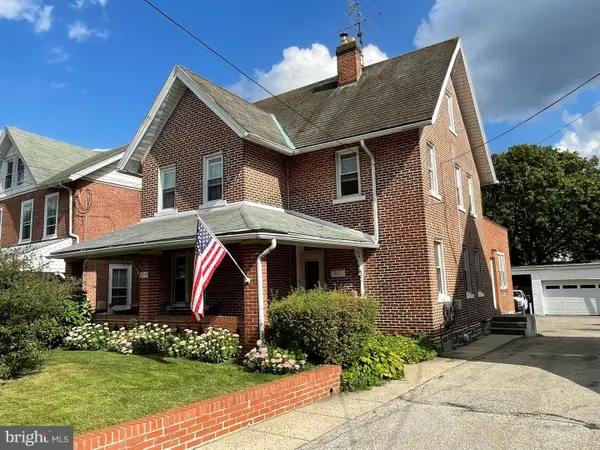 $550,000Active3 beds -- baths2,393 sq. ft.
$550,000Active3 beds -- baths2,393 sq. ft.815 Penn St, BRYN MAWR, PA 19010
MLS# PADE2096858Listed by: HOWARD HANNA THE FREDERICK GROUP $873,000Pending3 beds 5 baths2,522 sq. ft.
$873,000Pending3 beds 5 baths2,522 sq. ft.71 S Merion Ave, BRYN MAWR, PA 19010
MLS# PAMC2148758Listed by: COMPASS PENNSYLVANIA, LLC
