3920 Darby Rd, Bryn Mawr, PA 19010
Local realty services provided by:ERA Central Realty Group
Listed by: geraldine m. russella
Office: keller williams real estate-blue bell
MLS#:PADE2103340
Source:BRIGHTMLS
Price summary
- Price:$949,900
- Price per sq. ft.:$228.12
About this home
Charming Expanded Rancher ith 4100 SF of living space with Park-Like Views in Bryn Mawr!
Welcome to 3920 Darby Rd, a stunning expanded rancher nestled on 1.6 acres in the heart of Bryn Mawr! This exceptional home offers a perfect blend of tranquility and convenience, just moments away from shopping, major highways, and all your favorite amenities. As you approach this unique rancher, you’ll be greeted by a beautifully landscaped walkway leading to a charming front porch. Step inside to discover an inviting, spacious layout adorned with distressed hardwood floors that create an open and airy atmosphere. The expansive living room features a cozy wood-burning fireplace, perfect for gathering with family and friends on chilly nights. The heart of the home is the well-appointed kitchen, complete with granite countertops and custom cabinetry, which overlooks a generous dining area—ideal for entertaining! Whether you’re enjoying a casual wine tasting, playing board games, or hosting a spectacular three-course meal, this space is designed for memorable gatherings. On the east side of the house, you’ll find three generously sized bedrooms, including an updated primary suite that boasts an ensuite featuring a freestanding luxury tub, a double vanity with a backlit mirror, and a stunning tile shower with double showerheads. This serene retreat is the perfect place to unwind after a long day. The lower level of this immense rancher adds even more value with an additional 900 SF of finished space. Here, you’ll discover a stylish bar, a cozy home office, and another gas fireplace—perfect for letting your hair down and cheering on your favorite sports team with friends. This versatile space offers endless possibilities!
Also on this level, you’ll find a laundry area, additional storage, and convenient access to your garage. Step out from the laundry area and immerse yourself in your expansive backyard. Picture yourself warming up by the fire pit, watching deer roam, and listening to the soothing sounds of nature as the night sky twinkles with stars. Dream about the potential this yard holds—perhaps an extensive outdoor kitchen, a pool, or a grand entertaining area. Here, the sky's the limit! Don’t miss your chance to make this gorgeous rancher your forever home! Schedule a showing today and experience the beauty and comfort of 3920 Darby Rd.
Contact an agent
Home facts
- Year built:1955
- Listing ID #:PADE2103340
- Added:100 day(s) ago
- Updated:February 11, 2026 at 08:32 AM
Rooms and interior
- Bedrooms:4
- Total bathrooms:3
- Full bathrooms:2
- Half bathrooms:1
- Living area:4,164 sq. ft.
Heating and cooling
- Cooling:Central A/C
- Heating:90% Forced Air, Natural Gas
Structure and exterior
- Roof:Architectural Shingle
- Year built:1955
- Building area:4,164 sq. ft.
- Lot area:1.62 Acres
Schools
- High school:HAVERFORD SENIOR
Utilities
- Water:Well
- Sewer:Public Sewer
Finances and disclosures
- Price:$949,900
- Price per sq. ft.:$228.12
- Tax amount:$13,549 (2024)
New listings near 3920 Darby Rd
- Coming Soon
 $465,000Coming Soon3 beds 2 baths
$465,000Coming Soon3 beds 2 baths33 S Merion Ave, BRYN MAWR, PA 19010
MLS# PAMC2167280Listed by: HOWARD HANNA REAL ESTATE SERVICES  $599,990Pending4 beds 1 baths1,443 sq. ft.
$599,990Pending4 beds 1 baths1,443 sq. ft.576 Barrett Ave, HAVERFORD, PA 19041
MLS# PAMC2163626Listed by: COMPASS PENNSYLVANIA, LLC $875,000Pending4 beds 5 baths3,107 sq. ft.
$875,000Pending4 beds 5 baths3,107 sq. ft.715 Preston Ave, BRYN MAWR, PA 19010
MLS# PADE2105856Listed by: KELLER WILLIAMS MAIN LINE $658,000Pending3 beds 3 baths2,122 sq. ft.
$658,000Pending3 beds 3 baths2,122 sq. ft.27 S Merion Ave, BRYN MAWR, PA 19010
MLS# PAMC2161522Listed by: COMPASS PENNSYLVANIA, LLC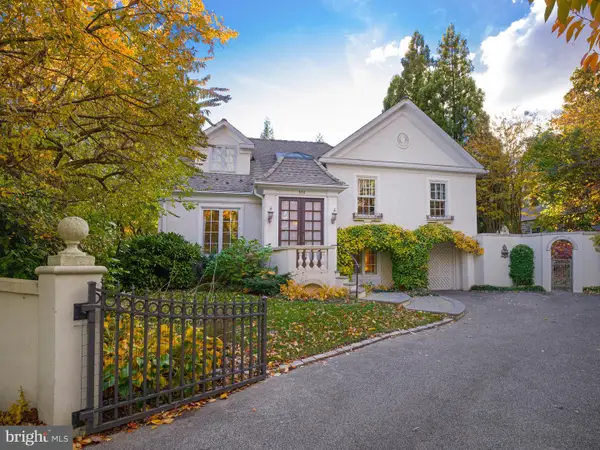 $1,200,000Pending4 beds 3 baths2,691 sq. ft.
$1,200,000Pending4 beds 3 baths2,691 sq. ft.530 New Gulph Rd, HAVERFORD, PA 19041
MLS# PAMC2161492Listed by: BHHS FOX & ROACH-HAVERFORD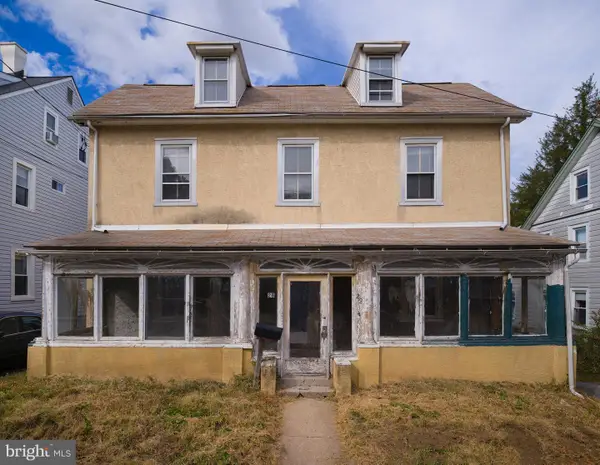 $525,000Pending6 beds 2 baths2,189 sq. ft.
$525,000Pending6 beds 2 baths2,189 sq. ft.28 S Warner Ave, BRYN MAWR, PA 19010
MLS# PAMC2160164Listed by: BHHS FOX & ROACH-HAVERFORD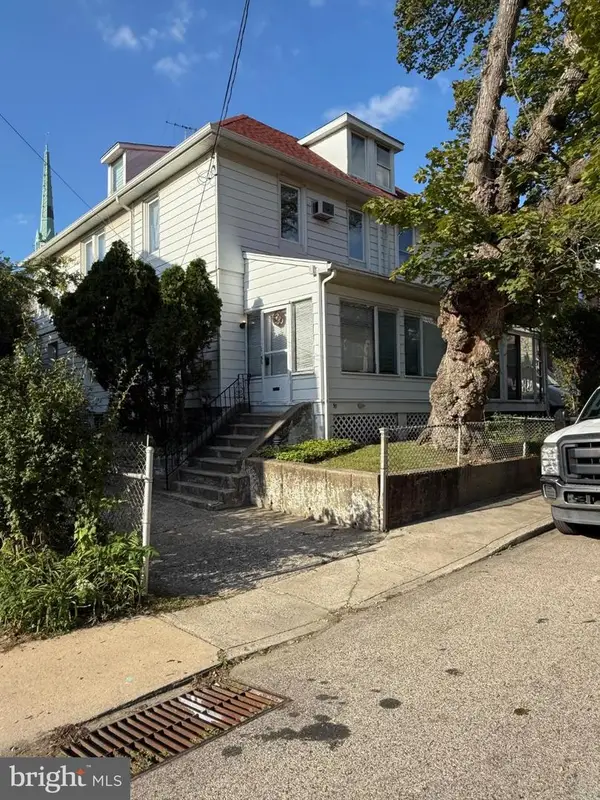 $515,000Active6 beds 2 baths1,829 sq. ft.
$515,000Active6 beds 2 baths1,829 sq. ft.50 Prospect Ave, BRYN MAWR, PA 19010
MLS# PAMC2158560Listed by: WHITNEY SIMS REALTY LLC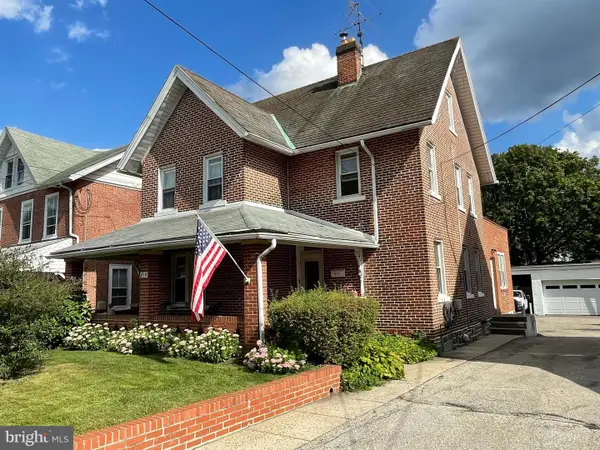 $550,000Pending3 beds 2 baths2,393 sq. ft.
$550,000Pending3 beds 2 baths2,393 sq. ft.815 Penn St, BRYN MAWR, PA 19010
MLS# PADE2099352Listed by: HOWARD HANNA THE FREDERICK GROUP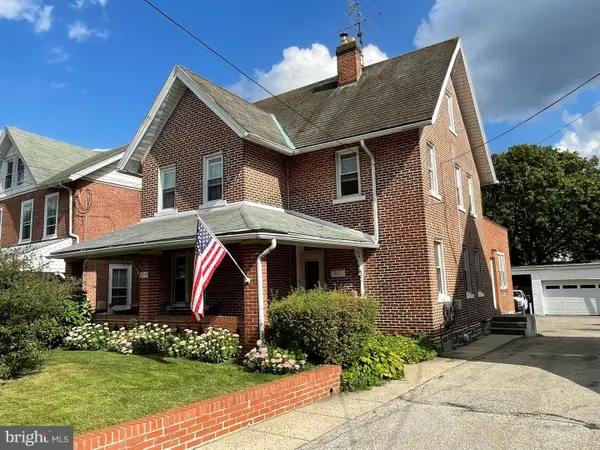 $550,000Pending3 beds -- baths2,393 sq. ft.
$550,000Pending3 beds -- baths2,393 sq. ft.815 Penn St, BRYN MAWR, PA 19010
MLS# PADE2096858Listed by: HOWARD HANNA THE FREDERICK GROUP $873,000Pending3 beds 5 baths2,522 sq. ft.
$873,000Pending3 beds 5 baths2,522 sq. ft.71 S Merion Ave, BRYN MAWR, PA 19010
MLS# PAMC2148758Listed by: COMPASS PENNSYLVANIA, LLC

