401 Thornbrook Ave, Bryn Mawr, PA 19010
Local realty services provided by:ERA Valley Realty
401 Thornbrook Ave,Bryn Mawr, PA 19010
$1,525,000
- 5 Beds
- 5 Baths
- 5,515 sq. ft.
- Single family
- Active
Upcoming open houses
- Sun, Sep 2812:00 pm - 02:00 pm
Listed by:carly b thierrin
Office:bhhs fox & roach-haverford
MLS#:PAMC2155724
Source:BRIGHTMLS
Price summary
- Price:$1,525,000
- Price per sq. ft.:$276.52
About this home
Welcome to Thornbrook — a light-filled, beautifully updated home in the heart of Bryn Mawr. Offering 5 bedrooms, 4.5 baths, and a flexible floor plan, this residence is thoughtfully designed for comfortable daily living and effortless entertaining.
Enter through double doors to a dramatic two-story room — currently appointed as a dining room but equally suited for a family room, entertaining space, or other use to fit your lifestyle — with doors opening to an oversized wraparound deck. Off the foyer, the spacious living room with fireplace creates a warm, welcoming setting. A bar/butler’s pantry connects the living room to a private study (optional 6th bedroom) with a full bath.
The dining/kitchen zone flows into a bright eat-in kitchen, mudroom, and powder room. Just beyond, the family room features a second fireplace and custom built-ins, offering a cozy spot to relax.
Upstairs, the primary suite occupies its own wing with a generous bedroom, large walk-in closet, and beautifully updated en-suite bath. Four additional bedrooms and two full baths provide abundant space for family and guests. A large walk-up attic offers potential for a gym, playroom, or additional flex space.
The finished lower level includes a fireplace, ample storage, and room for recreation or work. Additional highlights: 3-car garage, cedar roof, new heater and A/C, whole-house generator, and remodeled baths — all updated in 2019.
Designed by Neil Rambert, Architect, Thornbrook combines timeless architectural integrity with modern livability. Rambert’s practice begins with an “architectural history” study to ensure each home harmonizes with its setting while meeting contemporary lifestyle needs. Known for blending scholarship with practicality, his work seamlessly integrates classic Main Line character with fresh, functional design.
Conveniently located near top schools, major roadways, shopping, and dining, this home blends architectural pedigree with thoughtful updates in a prime Bryn Mawr location.
Contact an agent
Home facts
- Year built:1990
- Listing ID #:PAMC2155724
- Added:4 day(s) ago
- Updated:September 28, 2025 at 01:56 PM
Rooms and interior
- Bedrooms:5
- Total bathrooms:5
- Full bathrooms:4
- Half bathrooms:1
- Living area:5,515 sq. ft.
Heating and cooling
- Cooling:Central A/C
- Heating:Energy Star Heating System, Natural Gas, Programmable Thermostat, Zoned
Structure and exterior
- Year built:1990
- Building area:5,515 sq. ft.
- Lot area:1.1 Acres
Utilities
- Water:Public
- Sewer:Public Sewer
Finances and disclosures
- Price:$1,525,000
- Price per sq. ft.:$276.52
- Tax amount:$22,887 (2025)
New listings near 401 Thornbrook Ave
- New
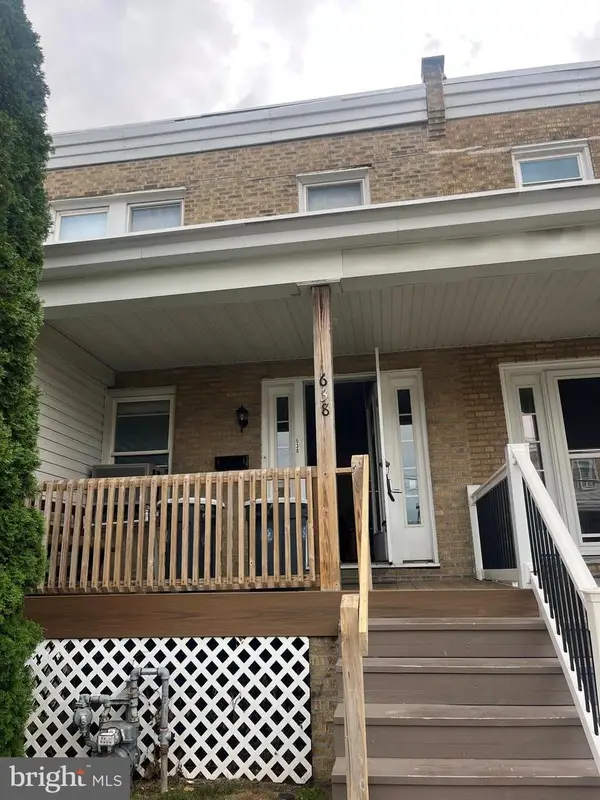 $385,000Active3 beds 2 baths1,280 sq. ft.
$385,000Active3 beds 2 baths1,280 sq. ft.638 Dayton Rd, BRYN MAWR, PA 19010
MLS# PADE2101070Listed by: REALTY ONE GROUP RESTORE - Coming Soon
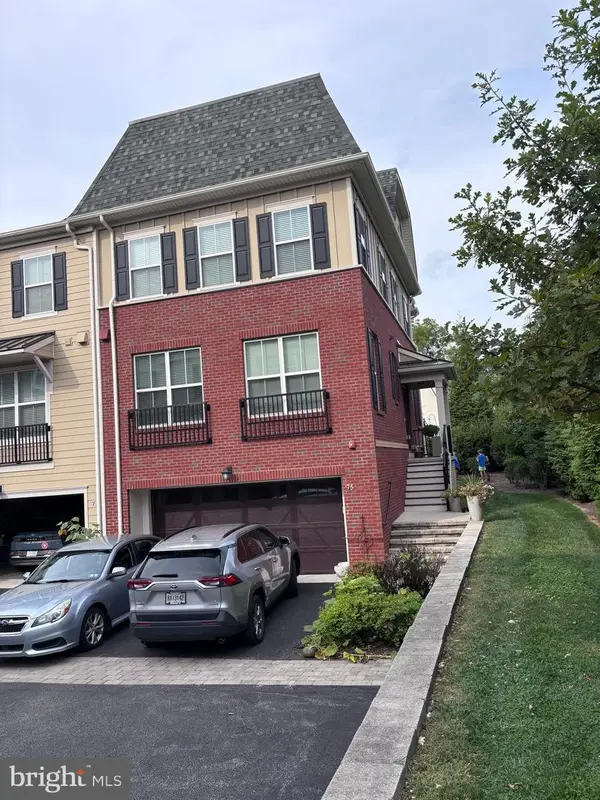 $1,259,000Coming Soon4 beds 6 baths
$1,259,000Coming Soon4 beds 6 baths75 S Merion Ave, BRYN MAWR, PA 19010
MLS# PAMC2154450Listed by: BHHS FOX & ROACH-HAVERFORD - New
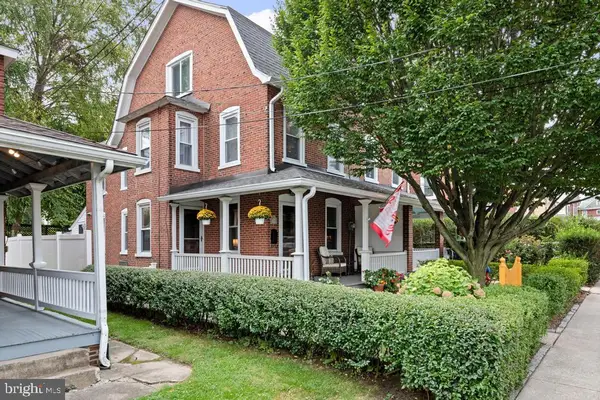 $500,000Active3 beds 2 baths1,602 sq. ft.
$500,000Active3 beds 2 baths1,602 sq. ft.29 Thomas Ave, BRYN MAWR, PA 19010
MLS# PAMC2153354Listed by: RE/MAX SERVICES 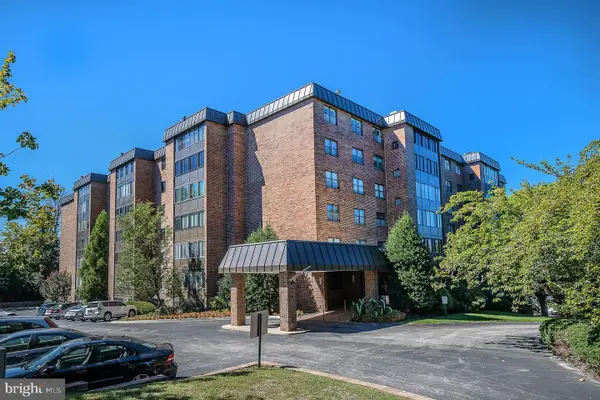 $425,000Pending3 beds 2 baths1,660 sq. ft.
$425,000Pending3 beds 2 baths1,660 sq. ft.930 Montgomery Ave #103, BRYN MAWR, PA 19010
MLS# PAMC2154686Listed by: BHHS FOX & ROACH-HAVERFORD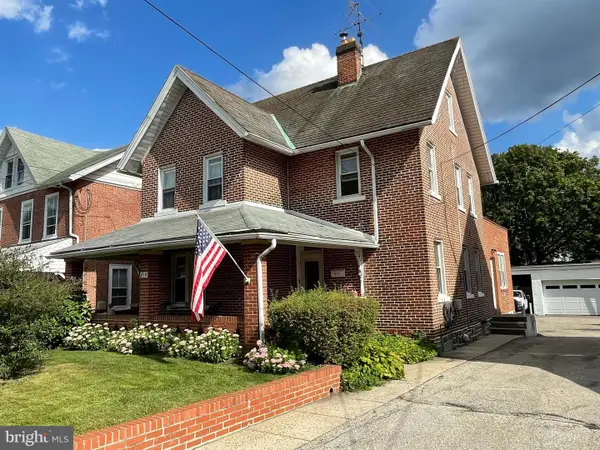 $550,000Pending3 beds 2 baths2,393 sq. ft.
$550,000Pending3 beds 2 baths2,393 sq. ft.815 Penn St, BRYN MAWR, PA 19010
MLS# PADE2099352Listed by: HOWARD HANNA THE FREDERICK GROUP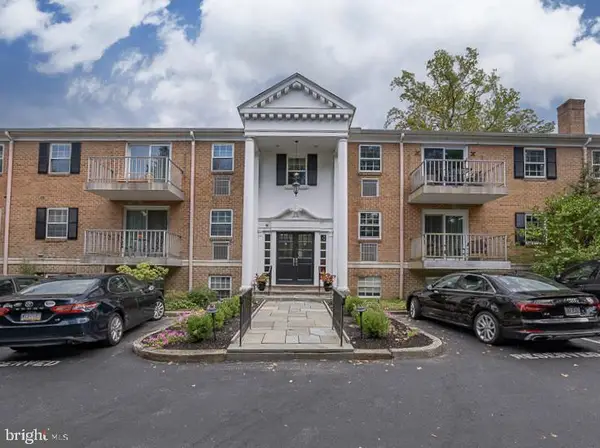 $399,000Pending2 beds 2 baths990 sq. ft.
$399,000Pending2 beds 2 baths990 sq. ft.919 W Montgomery Ave #2-5, BRYN MAWR, PA 19010
MLS# PAMC2152684Listed by: BHHS FOX & ROACH WAYNE-DEVON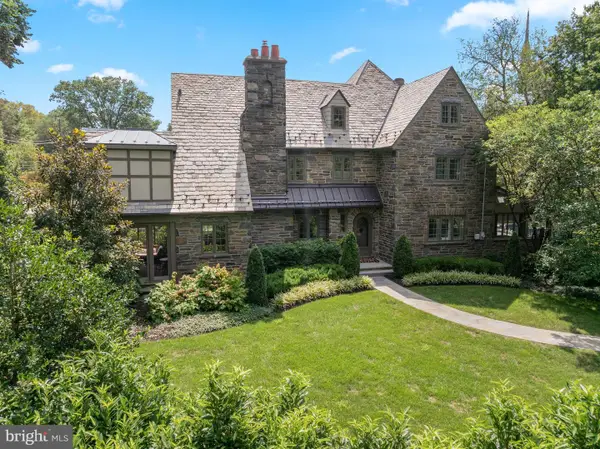 $2,850,000Pending5 beds 7 baths5,186 sq. ft.
$2,850,000Pending5 beds 7 baths5,186 sq. ft.135 Fishers Rd, BRYN MAWR, PA 19010
MLS# PAMC2151596Listed by: KELLER WILLIAMS MAIN LINE $1,397,700Pending4 beds 4 baths2,880 sq. ft.
$1,397,700Pending4 beds 4 baths2,880 sq. ft.110 Pennsylvania Ave, BRYN MAWR, PA 19010
MLS# PAMC2151070Listed by: BHHS FOX & ROACH THE HARPER AT RITTENHOUSE SQUARE $310,000Pending3 beds 1 baths1,072 sq. ft.
$310,000Pending3 beds 1 baths1,072 sq. ft.941 Sargent Ave, BRYN MAWR, PA 19010
MLS# PAMC2150754Listed by: WHITNEY SIMS REALTY LLC $850,000Pending4 beds 4 baths2,300 sq. ft.
$850,000Pending4 beds 4 baths2,300 sq. ft.580 Barrett Ave, HAVERFORD, PA 19041
MLS# PAMC2148922Listed by: COMPASS PENNSYLVANIA, LLC
