62 Parkridge Dr, Bryn Mawr, PA 19010
Local realty services provided by:Mountain Realty ERA Powered
62 Parkridge Dr,Bryn Mawr, PA 19010
$550,000
- 2 Beds
- 3 Baths
- 2,390 sq. ft.
- Townhouse
- Pending
Listed by: deborah e dorsey, andrew michael brennan
Office: bhhs fox & roach-rosemont
MLS#:PADE2103242
Source:BRIGHTMLS
Price summary
- Price:$550,000
- Price per sq. ft.:$230.13
About this home
Welcome to 62 Parkridge Drive, a gorgeous townhome in the sought-after Millridge community located in the heart of Bryn Mawr! Featuring an open and spacious floor plan, this home is ready for you to move right in. With 2 bedrooms, 2.5 baths, this home offers comfortable and stylish living. The family room, complete with a cozy fireplace, provides a perfect ambiance for relaxing or entertaining. Located in fun and friendly Haverford Township, you'll enjoy easy access to top-rated schools, scenic parks, and vibrant dining. With plenty of parking, and located just a short distance from the Bryn Mawr train station, you're perfectly connected to the Main Line, Center City, and beyond, making both your daily commute and weekend trips a breeze.
As you step inside, you'll immediately notice the home's bright and inviting atmosphere, thanks to the open floor plan that creates an airy feel. The kitchen features ample counter and cabinet space, flowing effortlessly into the dining and living areas. A sliding door opens to your private patio, a peaceful spot to enjoy the outdoors and relax. Upstairs the primary suite has everything you’re looking for: natural light, an expansive closet, and a sleek en suite bathroom! An additional bedroom and bathroom complete the second level. The fully finished lower level boasts plenty of additional living space and features a wet bar, laundry and cedar closet. There’s plenty of potential for customization as well, whether you're looking to create a hobby space, a home office, or use it as extra storage.
There’s a reason that Millridge is so sought-after: low-maintenance living with top-tier amenities including an elegant Manor House—which can be rented out for hosting events— and a dazzling pool, all set in an unbeatable Main Line location. Bryn Mawr is a vibrant town with a perfect blend of suburban charm and big-city benefits. Thanks to the Bryn Mawr train station, only a quick drive from Millridge, commuting into Center City Philadelphia is a breeze. Here you’ll find everything you need and more: popular entertainment destinations like the Bryn Mawr Film Institute and luxury shopping experiences at Bryn Mawr Village and nearby Haverford and Suburban Square. With an array of excellent restaurants, shops, and cultural attractions, Bryn Mawr offers a lifestyle that is both peaceful and engaging.
Contact an agent
Home facts
- Year built:1980
- Listing ID #:PADE2103242
- Added:163 day(s) ago
- Updated:February 11, 2026 at 08:32 AM
Rooms and interior
- Bedrooms:2
- Total bathrooms:3
- Full bathrooms:2
- Half bathrooms:1
- Living area:2,390 sq. ft.
Heating and cooling
- Cooling:Central A/C
- Heating:Forced Air, Natural Gas
Structure and exterior
- Roof:Shingle
- Year built:1980
- Building area:2,390 sq. ft.
- Lot area:0.02 Acres
Utilities
- Water:Public
- Sewer:Public Sewer
Finances and disclosures
- Price:$550,000
- Price per sq. ft.:$230.13
- Tax amount:$9,474 (2025)
New listings near 62 Parkridge Dr
- Coming Soon
 $465,000Coming Soon3 beds 2 baths
$465,000Coming Soon3 beds 2 baths33 S Merion Ave, BRYN MAWR, PA 19010
MLS# PAMC2167280Listed by: HOWARD HANNA REAL ESTATE SERVICES  $599,990Pending4 beds 1 baths1,443 sq. ft.
$599,990Pending4 beds 1 baths1,443 sq. ft.576 Barrett Ave, HAVERFORD, PA 19041
MLS# PAMC2163626Listed by: COMPASS PENNSYLVANIA, LLC $875,000Pending4 beds 5 baths3,107 sq. ft.
$875,000Pending4 beds 5 baths3,107 sq. ft.715 Preston Ave, BRYN MAWR, PA 19010
MLS# PADE2105856Listed by: KELLER WILLIAMS MAIN LINE $658,000Pending3 beds 3 baths2,122 sq. ft.
$658,000Pending3 beds 3 baths2,122 sq. ft.27 S Merion Ave, BRYN MAWR, PA 19010
MLS# PAMC2161522Listed by: COMPASS PENNSYLVANIA, LLC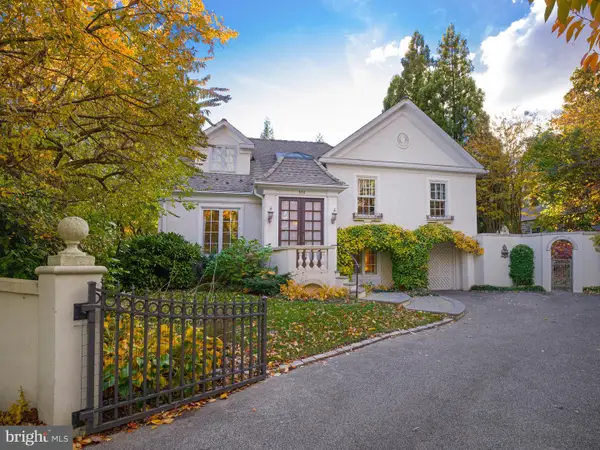 $1,200,000Pending4 beds 3 baths2,691 sq. ft.
$1,200,000Pending4 beds 3 baths2,691 sq. ft.530 New Gulph Rd, HAVERFORD, PA 19041
MLS# PAMC2161492Listed by: BHHS FOX & ROACH-HAVERFORD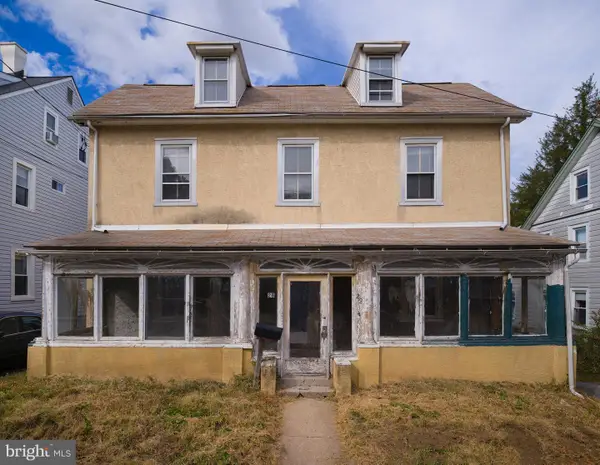 $525,000Pending6 beds 2 baths2,189 sq. ft.
$525,000Pending6 beds 2 baths2,189 sq. ft.28 S Warner Ave, BRYN MAWR, PA 19010
MLS# PAMC2160164Listed by: BHHS FOX & ROACH-HAVERFORD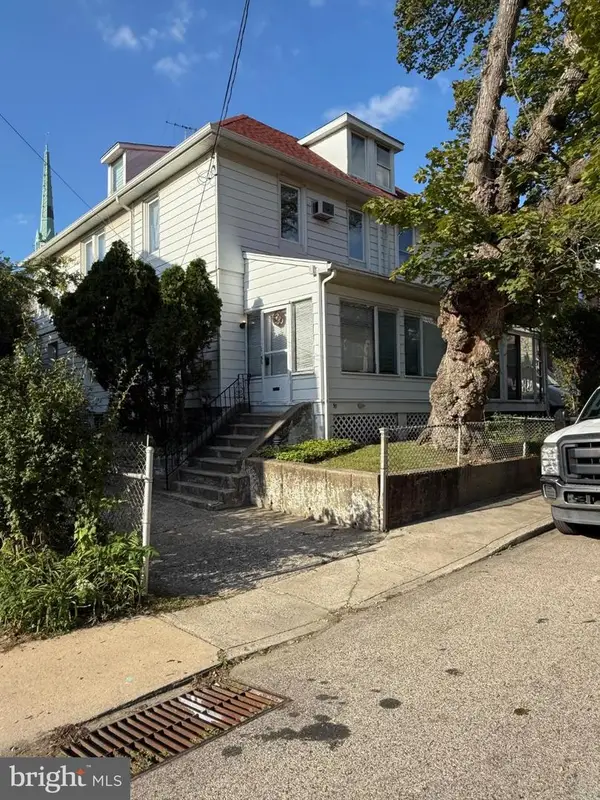 $515,000Active6 beds 2 baths1,829 sq. ft.
$515,000Active6 beds 2 baths1,829 sq. ft.50 Prospect Ave, BRYN MAWR, PA 19010
MLS# PAMC2158560Listed by: WHITNEY SIMS REALTY LLC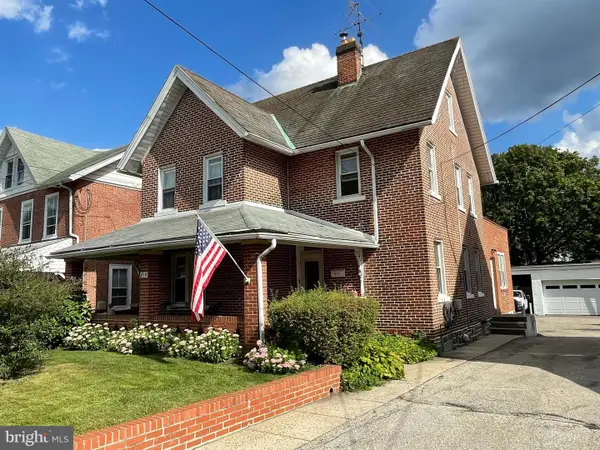 $550,000Pending3 beds 2 baths2,393 sq. ft.
$550,000Pending3 beds 2 baths2,393 sq. ft.815 Penn St, BRYN MAWR, PA 19010
MLS# PADE2099352Listed by: HOWARD HANNA THE FREDERICK GROUP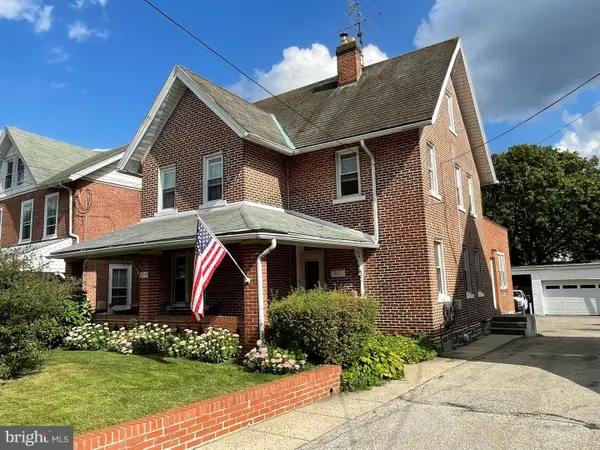 $550,000Pending3 beds -- baths2,393 sq. ft.
$550,000Pending3 beds -- baths2,393 sq. ft.815 Penn St, BRYN MAWR, PA 19010
MLS# PADE2096858Listed by: HOWARD HANNA THE FREDERICK GROUP $873,000Pending3 beds 5 baths2,522 sq. ft.
$873,000Pending3 beds 5 baths2,522 sq. ft.71 S Merion Ave, BRYN MAWR, PA 19010
MLS# PAMC2148758Listed by: COMPASS PENNSYLVANIA, LLC

