856 Martin Ave, Bryn Mawr, PA 19010
Local realty services provided by:ERA OakCrest Realty, Inc.
856 Martin Ave,Bryn Mawr, PA 19010
$729,900
- 4 Beds
- 4 Baths
- 3,200 sq. ft.
- Single family
- Active
Listed by:lisie b abrams
Office:compass pennsylvania, llc.
MLS#:PADE2101278
Source:BRIGHTMLS
Price summary
- Price:$729,900
- Price per sq. ft.:$228.09
About this home
Welcome to 856 Martin Ave, a classic brick Colonial in Bryn Mawr, now refreshed with digital staging to reveal its true potential. This home combines timeless elegance with modern possibilities, set on a coveted corner lot.
The inviting curb appeal features rich brickwork and classic shutters. Inside, the foyer boasts Italian tile, leading to a main level with original hardwood floors, a formal living and dining room, family room, and eat-in kitchen.
The upper level includes four spacious bedrooms, with a primary suite featuring an en suite bath. The finished basement, newly envisioned through digital staging, offers a bar, fireplace, second kitchen, and half bath—ideal for entertaining. The breezeway/sunroom connects to a massive garage, ripe for transformation.
Situated on a large corner lot with two side yards, this home offers privacy and proximity to Bryn Mawr’s finest amenities, with easy access to cafes, shops, parks, and transportation. Whether a serene retreat or vibrant gathering spot, this home is ready for new memories. Experience the possibilities today!
Contact an agent
Home facts
- Year built:1980
- Listing ID #:PADE2101278
- Added:197 day(s) ago
- Updated:October 06, 2025 at 01:37 PM
Rooms and interior
- Bedrooms:4
- Total bathrooms:4
- Full bathrooms:2
- Half bathrooms:2
- Living area:3,200 sq. ft.
Heating and cooling
- Cooling:Central A/C
- Heating:90% Forced Air, Natural Gas
Structure and exterior
- Roof:Architectural Shingle
- Year built:1980
- Building area:3,200 sq. ft.
- Lot area:0.19 Acres
Schools
- High school:HAVERFORD SENIOR
- Middle school:HAVERFORD
- Elementary school:COOPERTOWN
Utilities
- Water:Public
- Sewer:Public Sewer
Finances and disclosures
- Price:$729,900
- Price per sq. ft.:$228.09
- Tax amount:$11,387 (2025)
New listings near 856 Martin Ave
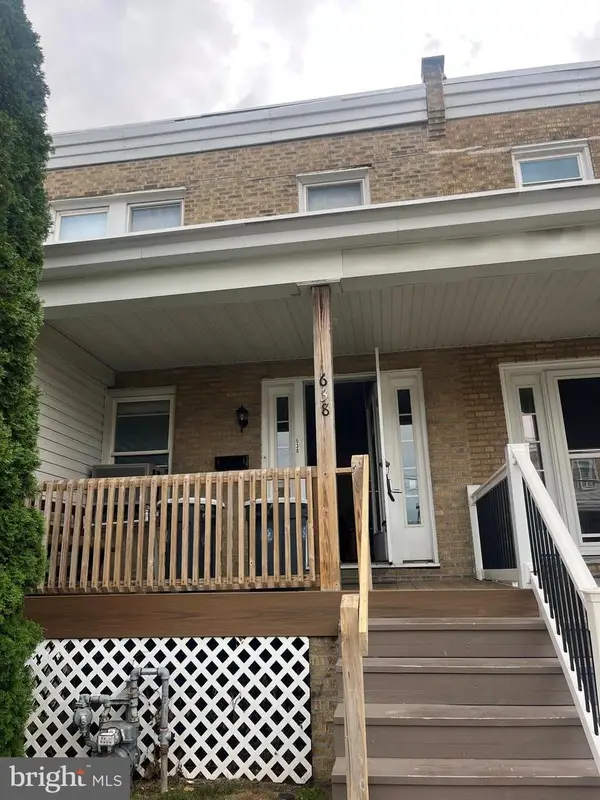 $385,000Pending3 beds 2 baths1,280 sq. ft.
$385,000Pending3 beds 2 baths1,280 sq. ft.638 Dayton Rd, BRYN MAWR, PA 19010
MLS# PADE2101070Listed by: REALTY ONE GROUP RESTORE- Coming Soon
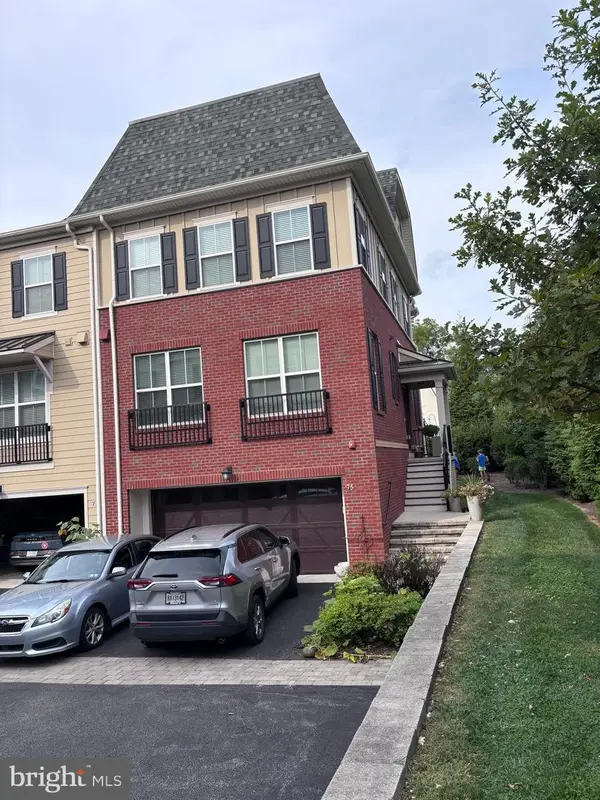 $1,259,000Coming Soon4 beds 6 baths
$1,259,000Coming Soon4 beds 6 baths75 S Merion Ave, BRYN MAWR, PA 19010
MLS# PAMC2154450Listed by: BHHS FOX & ROACH-HAVERFORD 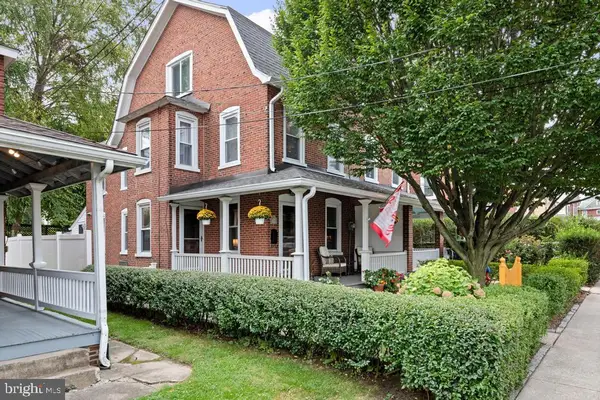 $500,000Pending3 beds 2 baths1,602 sq. ft.
$500,000Pending3 beds 2 baths1,602 sq. ft.29 Thomas Ave, BRYN MAWR, PA 19010
MLS# PAMC2153354Listed by: RE/MAX SERVICES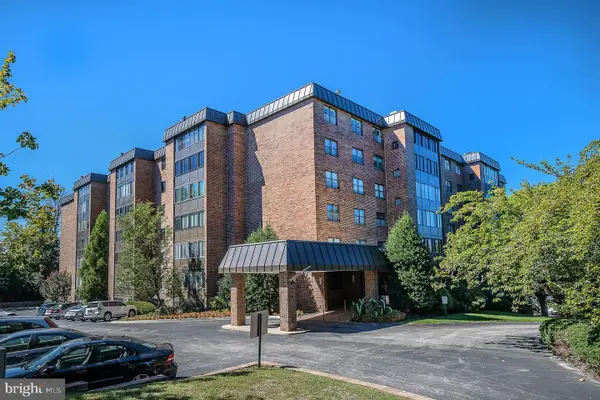 $425,000Pending3 beds 2 baths1,660 sq. ft.
$425,000Pending3 beds 2 baths1,660 sq. ft.930 Montgomery Ave #103, BRYN MAWR, PA 19010
MLS# PAMC2154686Listed by: BHHS FOX & ROACH-HAVERFORD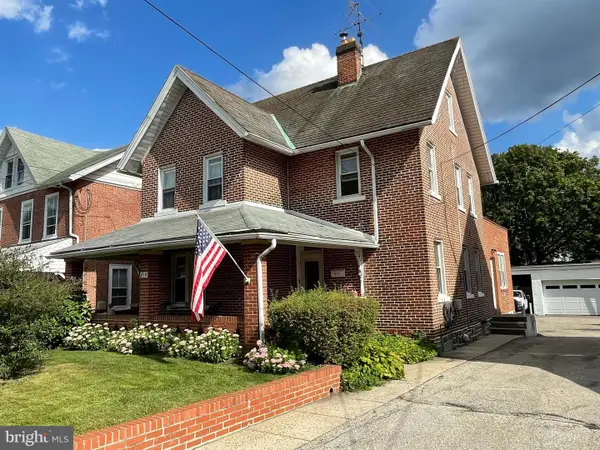 $550,000Pending3 beds 2 baths2,393 sq. ft.
$550,000Pending3 beds 2 baths2,393 sq. ft.815 Penn St, BRYN MAWR, PA 19010
MLS# PADE2099352Listed by: HOWARD HANNA THE FREDERICK GROUP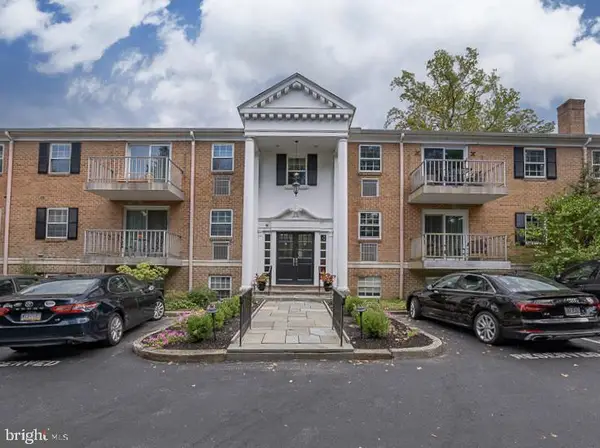 $399,000Pending2 beds 2 baths990 sq. ft.
$399,000Pending2 beds 2 baths990 sq. ft.919 W Montgomery Ave #2-5, BRYN MAWR, PA 19010
MLS# PAMC2152684Listed by: BHHS FOX & ROACH WAYNE-DEVON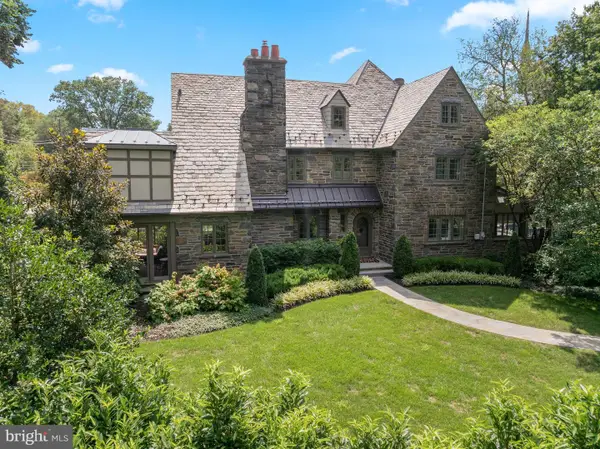 $2,850,000Pending5 beds 7 baths5,186 sq. ft.
$2,850,000Pending5 beds 7 baths5,186 sq. ft.135 Fishers Rd, BRYN MAWR, PA 19010
MLS# PAMC2151596Listed by: KELLER WILLIAMS MAIN LINE $1,397,700Pending4 beds 4 baths2,880 sq. ft.
$1,397,700Pending4 beds 4 baths2,880 sq. ft.110 Pennsylvania Ave, BRYN MAWR, PA 19010
MLS# PAMC2151070Listed by: BHHS FOX & ROACH THE HARPER AT RITTENHOUSE SQUARE $435,000Pending3 beds 2 baths1,454 sq. ft.
$435,000Pending3 beds 2 baths1,454 sq. ft.719 Miller St, BRYN MAWR, PA 19010
MLS# PADE2096794Listed by: BHHS FOX & ROACH-MEDIA $873,000Pending3 beds 5 baths2,522 sq. ft.
$873,000Pending3 beds 5 baths2,522 sq. ft.71 S Merion Ave, BRYN MAWR, PA 19010
MLS# PAMC2148758Listed by: COMPASS PENNSYLVANIA, LLC
