930 W Montgomery Ave #205, BRYN MAWR, PA 19010
Local realty services provided by:ERA Liberty Realty

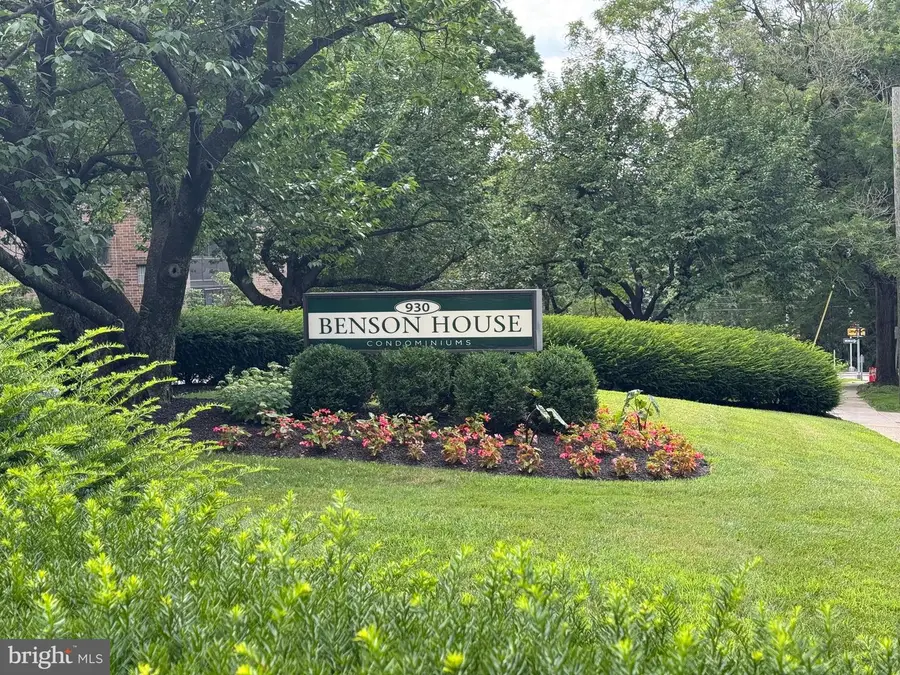
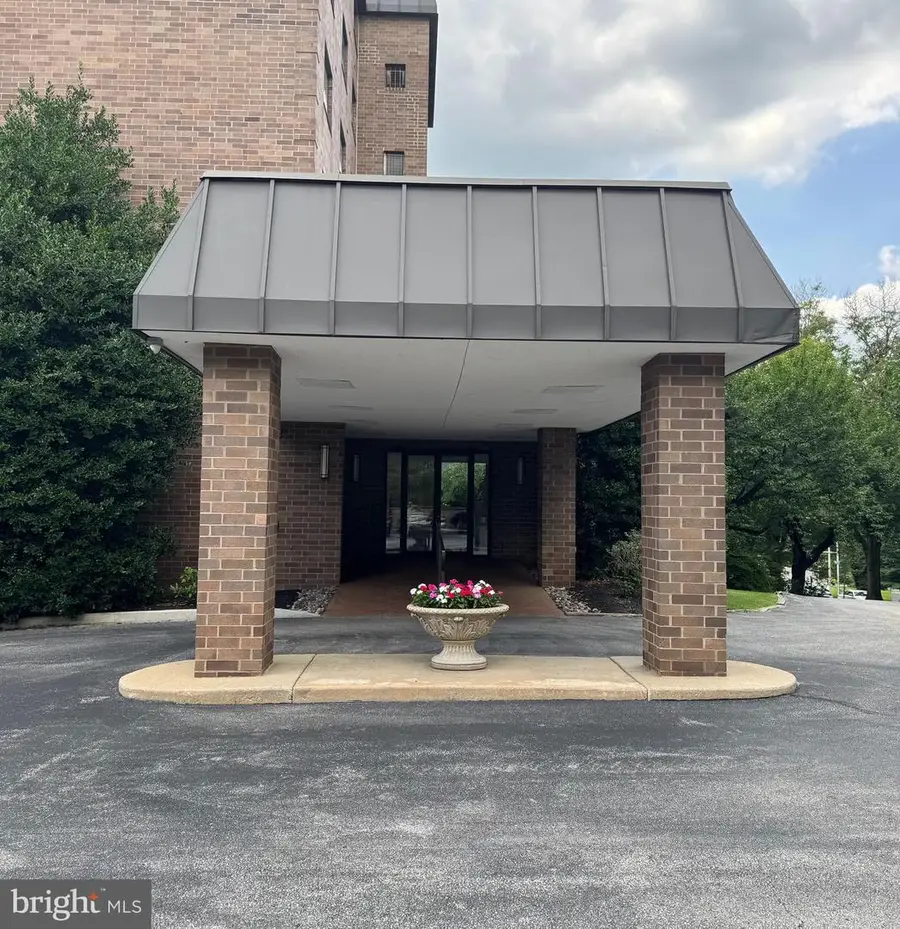
930 W Montgomery Ave #205,BRYN MAWR, PA 19010
$350,000
- 2 Beds
- 2 Baths
- 1,348 sq. ft.
- Condominium
- Active
Listed by:holly b goodman
Office:duffy real estate-narberth
MLS#:PAMC2147314
Source:BRIGHTMLS
Price summary
- Price:$350,000
- Price per sq. ft.:$259.64
About this home
Opportunity knocks.....A fabulous unit is available at Benson House. Make your appointment today!
Entering the building, you'll find a beautiful lobby leading to the elevators or steps to your unit. Just inside your front door, you have a convenient coat closet. Step into the large Living/Dining Room and you'll immediately note the bright, natural light flooding the room. This lovely space is open to the Kitchen and also the wonderful Sunroom with an entire wall of windows. The utility closet is tucked back in the corner. The Sunroom also leads into the galley-style Kitchen with lots of cabinets, updated appliances, and a laundry closet with a stack washer/dryer. The hallway leads to the Bedrooms. The Primary Bedroom, at the end of the hall, is quite spacious, has a huge walk-in closet, and a nicely tiled Bathroom with double-bowl vanity and a stall shower. The second Bedroom is also very nicely sized, & has a large closet, with the second full Bath right across the hall. There's lots of storage in the unit, and additionally, a large storage locker in the basement is available. Benson House is meticulously kept and offers a secure entrance. There is also a community library in the building, as well as a game room and an exercise/yoga room. All of this, and a location that can't be beat....within a short walk to the train, lots of local shops & restaurants, the beautifully refreshed Ludington Library, and so much more! I'm sorry, NO PETS are allowed.
Contact an agent
Home facts
- Year built:1976
- Listing Id #:PAMC2147314
- Added:34 day(s) ago
- Updated:August 15, 2025 at 01:53 PM
Rooms and interior
- Bedrooms:2
- Total bathrooms:2
- Full bathrooms:2
- Living area:1,348 sq. ft.
Heating and cooling
- Cooling:Central A/C
- Heating:Electric, Heat Pump - Electric BackUp
Structure and exterior
- Year built:1976
- Building area:1,348 sq. ft.
Utilities
- Water:Public
- Sewer:Public Sewer
Finances and disclosures
- Price:$350,000
- Price per sq. ft.:$259.64
- Tax amount:$4,947 (2024)
New listings near 930 W Montgomery Ave #205
- New
 $610,000Active4 beds 3 baths2,016 sq. ft.
$610,000Active4 beds 3 baths2,016 sq. ft.145 Landover Rd, BRYN MAWR, PA 19010
MLS# PADE2097818Listed by: RE/MAX PRIME REAL ESTATE - New
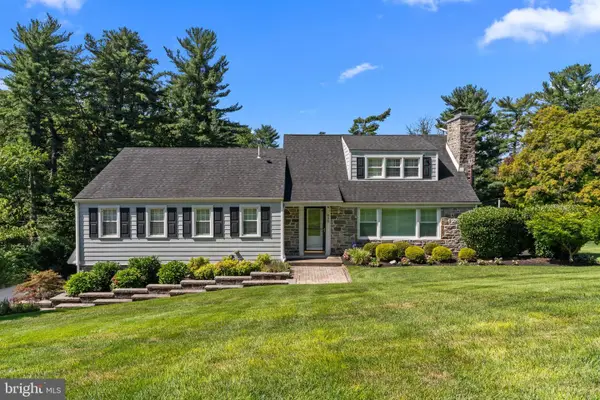 $1,250,000Active4 beds 3 baths3,083 sq. ft.
$1,250,000Active4 beds 3 baths3,083 sq. ft.932 Wootton Rd, BRYN MAWR, PA 19010
MLS# PADE2097686Listed by: ELITE REALTY GROUP UNL. INC. - Coming SoonOpen Fri, 11am to 1pm
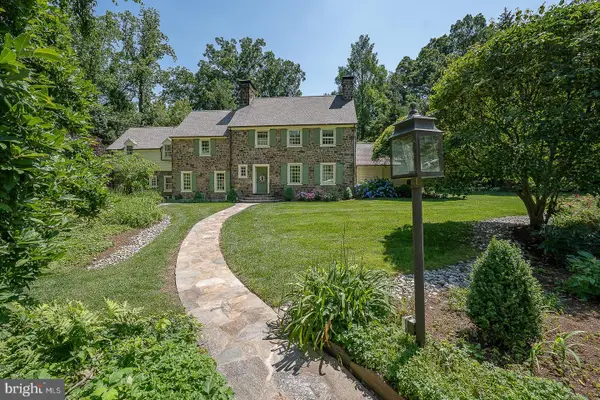 $1,550,000Coming Soon4 beds 4 baths
$1,550,000Coming Soon4 beds 4 baths210 Curwen Rd, BRYN MAWR, PA 19010
MLS# PAMC2146122Listed by: BHHS FOX & ROACH-ROSEMONT - New
 $1,515,000Active4 beds 4 baths2,880 sq. ft.
$1,515,000Active4 beds 4 baths2,880 sq. ft.110 Pennsylvania Ave, BRYN MAWR, PA 19010
MLS# PAMC2151070Listed by: BHHS FOX & ROACH THE HARPER AT RITTENHOUSE SQUARE - New
 $310,000Active3 beds 1 baths1,072 sq. ft.
$310,000Active3 beds 1 baths1,072 sq. ft.941 Sargent Ave, BRYN MAWR, PA 19010
MLS# PAMC2150754Listed by: WHITNEY SIMS REALTY LLC  $850,000Pending4 beds 4 baths2,300 sq. ft.
$850,000Pending4 beds 4 baths2,300 sq. ft.580 Barrett Ave, HAVERFORD, PA 19041
MLS# PAMC2148922Listed by: COMPASS PENNSYLVANIA, LLC- New
 $995,000Active3 beds 4 baths3,584 sq. ft.
$995,000Active3 beds 4 baths3,584 sq. ft.822 Great Springs Rd, BRYN MAWR, PA 19010
MLS# PAMC2150374Listed by: DUFFY REAL ESTATE-NARBERTH - New
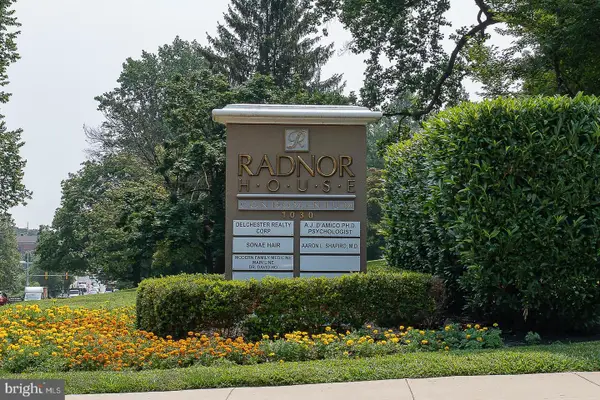 $224,000Active2 beds 1 baths825 sq. ft.
$224,000Active2 beds 1 baths825 sq. ft.1030 E Lancaster Ave #429, BRYN MAWR, PA 19010
MLS# PADE2097168Listed by: KELLER WILLIAMS REALTY DEVON-WAYNE  $799,000Pending3 beds 3 baths2,755 sq. ft.
$799,000Pending3 beds 3 baths2,755 sq. ft.939 Glenbrook Ave, BRYN MAWR, PA 19010
MLS# PADE2096860Listed by: LONG & FOSTER REAL ESTATE, INC. $169,000Pending1 beds 1 baths775 sq. ft.
$169,000Pending1 beds 1 baths775 sq. ft.1030 E Lancaster Avenue #520, BRYN MAWR, PA 19010
MLS# PADE2087450Listed by: SPRINGER REALTY GROUP
