103-b Summit Dr ##b, Bryn Mawr, PA 19010
Local realty services provided by:ERA Liberty Realty
Listed by: thomas p weeks
Office: bhhs fox & roach-haverford
MLS#:PADE2096962
Source:BRIGHTMLS
Price summary
- Price:$399,000
- Price per sq. ft.:$301.13
About this home
Easy Living with Extra Space and a Serene Woodland View, Move right in to this inviting two-bedroom, first-floor flat in the highly desirable Millridge community. Freshly painted and carefully maintained, this home is ready for you to simply unpack and enjoy.. Step inside to a bright, open living area with hardwood floors throughout the living and dining areas and a seamless flow to the kitchen. The upgraded Anderson door leads to your private balcony overlooking a lush woodland setting—a peaceful backdrop you can enjoy year-round. The updated galley kitchen features modern cabinetry, newer appliances, and a handy breakfast counter—perfect for quick meals or extra prep space. There is additional cabinetry under the counter for even more storage space. A hallway laundry room with a full-size washer and dryer makes daily chores convenient. The secondary bedroom sits across from a full hall bath, while the spacious primary suite includes a sun-filled corner layout and an oversized walk-in closet with an adjacent full bathroom. One standout advantage: this unit comes with two large basement storage units—double the usual space—ideal for seasonal items or overflow belongings. Andover House enjoys a private location at the end of the Millridge property, just across the parking area to the gated community pool and the charming original Manor House, which offers guest suites and event space. Your assigned parking space is just steps from the side entrance, and close to the unit's location without the hassle of multiple flights of stairs or relying on an elevator. Millridge is a well-kept, amenity-rich community just minutes from Bryn Mawr, Villanova, and Newtown Square's shopping and dining. Come see how this rare combination of location, convenience and features makes this home a true find.
Contact an agent
Home facts
- Year built:1982
- Listing ID #:PADE2096962
- Added:197 day(s) ago
- Updated:February 11, 2026 at 08:32 AM
Rooms and interior
- Bedrooms:2
- Total bathrooms:2
- Full bathrooms:2
- Living area:1,325 sq. ft.
Heating and cooling
- Cooling:Central A/C
- Heating:Electric, Heat Pump(s)
Structure and exterior
- Year built:1982
- Building area:1,325 sq. ft.
Utilities
- Water:Public
- Sewer:Public Sewer
Finances and disclosures
- Price:$399,000
- Price per sq. ft.:$301.13
- Tax amount:$5,539 (2024)
New listings near 103-b Summit Dr ##b
- Coming Soon
 $465,000Coming Soon3 beds 2 baths
$465,000Coming Soon3 beds 2 baths33 S Merion Ave, BRYN MAWR, PA 19010
MLS# PAMC2167280Listed by: HOWARD HANNA REAL ESTATE SERVICES  $599,990Pending4 beds 1 baths1,443 sq. ft.
$599,990Pending4 beds 1 baths1,443 sq. ft.576 Barrett Ave, HAVERFORD, PA 19041
MLS# PAMC2163626Listed by: COMPASS PENNSYLVANIA, LLC $875,000Pending4 beds 5 baths3,107 sq. ft.
$875,000Pending4 beds 5 baths3,107 sq. ft.715 Preston Ave, BRYN MAWR, PA 19010
MLS# PADE2105856Listed by: KELLER WILLIAMS MAIN LINE $658,000Pending3 beds 3 baths2,122 sq. ft.
$658,000Pending3 beds 3 baths2,122 sq. ft.27 S Merion Ave, BRYN MAWR, PA 19010
MLS# PAMC2161522Listed by: COMPASS PENNSYLVANIA, LLC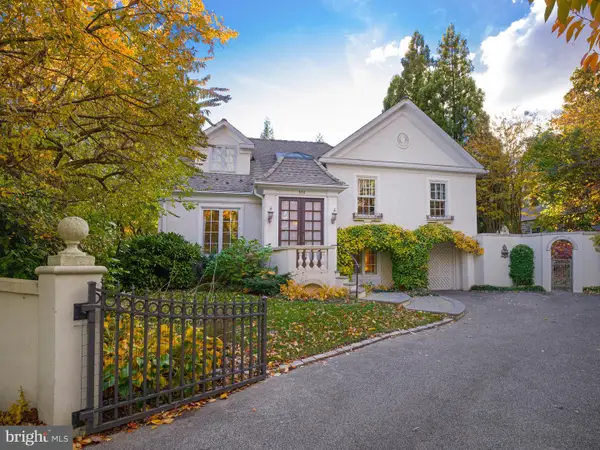 $1,200,000Pending4 beds 3 baths2,691 sq. ft.
$1,200,000Pending4 beds 3 baths2,691 sq. ft.530 New Gulph Rd, HAVERFORD, PA 19041
MLS# PAMC2161492Listed by: BHHS FOX & ROACH-HAVERFORD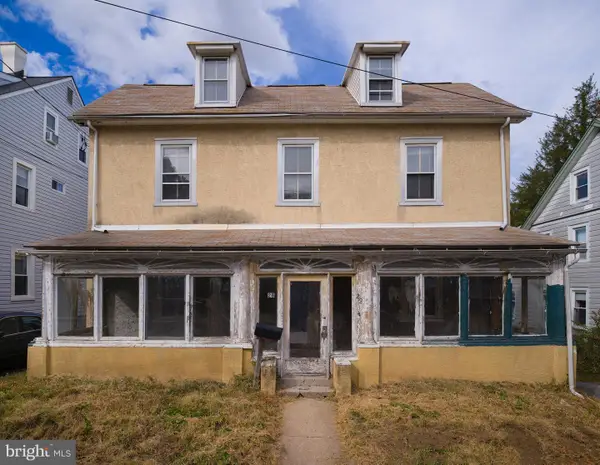 $525,000Pending6 beds 2 baths2,189 sq. ft.
$525,000Pending6 beds 2 baths2,189 sq. ft.28 S Warner Ave, BRYN MAWR, PA 19010
MLS# PAMC2160164Listed by: BHHS FOX & ROACH-HAVERFORD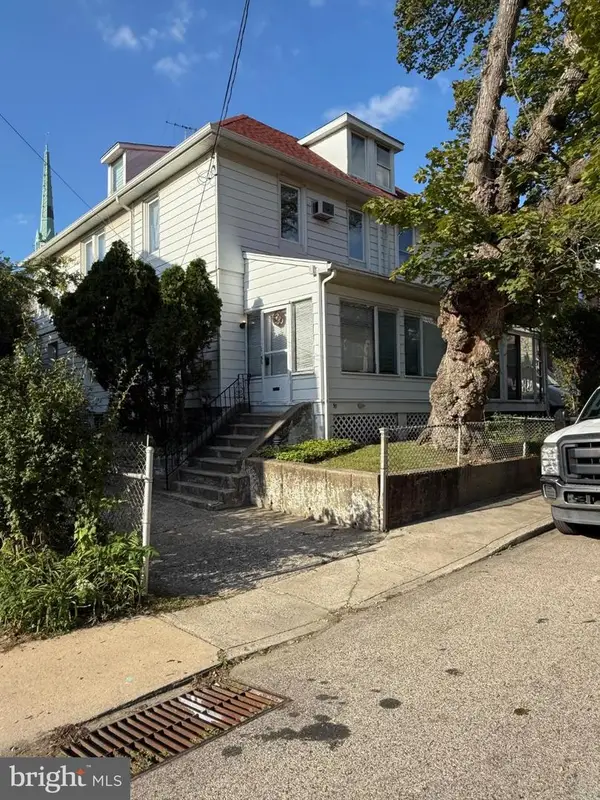 $515,000Active6 beds 2 baths1,829 sq. ft.
$515,000Active6 beds 2 baths1,829 sq. ft.50 Prospect Ave, BRYN MAWR, PA 19010
MLS# PAMC2158560Listed by: WHITNEY SIMS REALTY LLC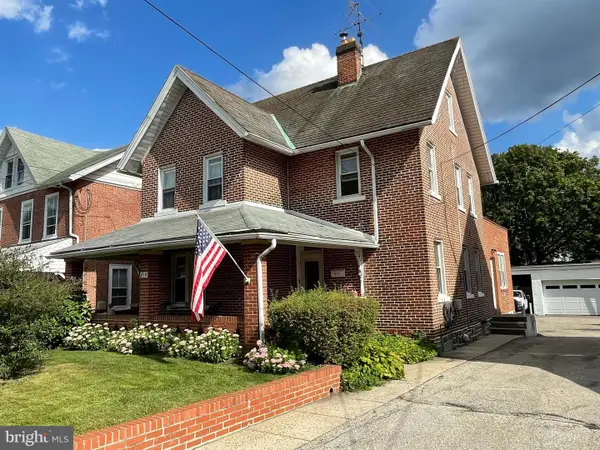 $550,000Pending3 beds 2 baths2,393 sq. ft.
$550,000Pending3 beds 2 baths2,393 sq. ft.815 Penn St, BRYN MAWR, PA 19010
MLS# PADE2099352Listed by: HOWARD HANNA THE FREDERICK GROUP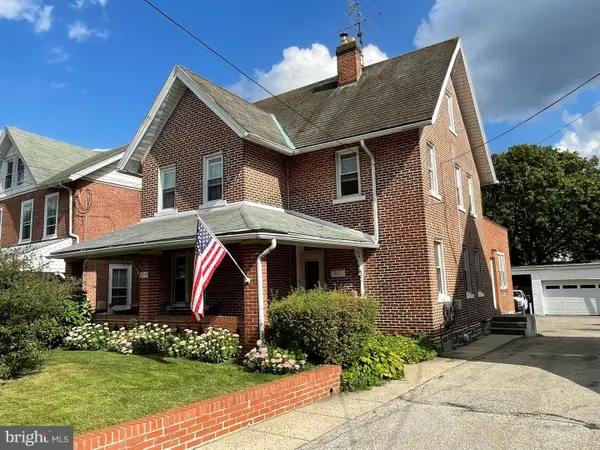 $550,000Pending3 beds -- baths2,393 sq. ft.
$550,000Pending3 beds -- baths2,393 sq. ft.815 Penn St, BRYN MAWR, PA 19010
MLS# PADE2096858Listed by: HOWARD HANNA THE FREDERICK GROUP $873,000Pending3 beds 5 baths2,522 sq. ft.
$873,000Pending3 beds 5 baths2,522 sq. ft.71 S Merion Ave, BRYN MAWR, PA 19010
MLS# PAMC2148758Listed by: COMPASS PENNSYLVANIA, LLC

