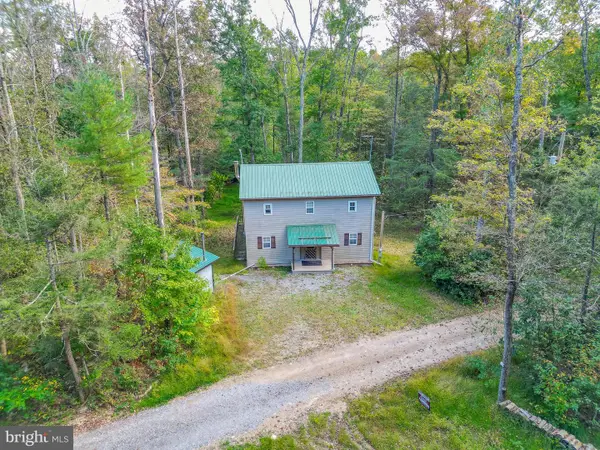102 Pioneer Ct, Buffalo, PA 16229
Local realty services provided by:ERA Lechner & Associates, Inc.
Listed by: bridget fogarty
Office: century 21 american heritage realty
MLS#:1709708
Source:PA_WPN
Price summary
- Price:$448,000
- Price per sq. ft.:$178.56
- Monthly HOA dues:$37
About this home
Looking for the ideal yard/lot to establish new friends and memories 102 Pioneer is the loacation.Updated Kitchen has a great color palette accompanied with beautiful counter tops.Kitchen is the center of the house and all traffic flows from there. Main floor plan has family room with a woodburning/gas fireplace, a dining room, an office or toy room and laundry/pantry room. Second floor owners suite has cathedral ceilings and a walk in closet. The owners ensuite has a jet tub and a walk in shower. The remaining bedrooms are all a great sizes with nice closets. The bedroom closest to owners suite unique design could be a dual purpose room. This room has a passage way for maybe a nursery or an office convenient for the owners. Full basement and great storage space plus a 2 car garage.There is a wired dog fence around. Hot tub on porch to relax in the evening is included. A fantastic 4 bedroom on an amazing corner lot. Desired Community plan of Buffalo Trails.
Contact an agent
Home facts
- Year built:1998
- Listing ID #:1709708
- Added:135 day(s) ago
- Updated:November 18, 2025 at 06:56 PM
Rooms and interior
- Bedrooms:4
- Total bathrooms:3
- Full bathrooms:2
- Half bathrooms:1
- Living area:2,509 sq. ft.
Heating and cooling
- Cooling:Central Air
- Heating:Gas
Structure and exterior
- Roof:Asphalt
- Year built:1998
- Building area:2,509 sq. ft.
- Lot area:0.38 Acres
Utilities
- Water:Public
Finances and disclosures
- Price:$448,000
- Price per sq. ft.:$178.56
- Tax amount:$5,918

