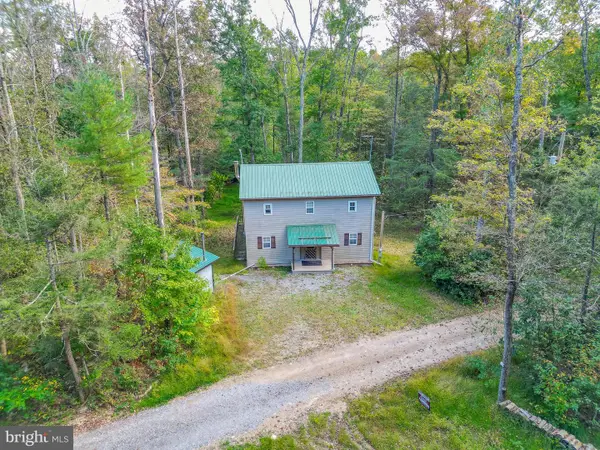1174 Sandy Ridge Drive, Buffalo, PA 16055
Local realty services provided by:ERA Lechner & Associates, Inc.
Listed by: janet czekalski
Office: czekalski real estate
MLS#:1723834
Source:PA_WPN
Price summary
- Price:$439,000
- Price per sq. ft.:$237.43
- Monthly HOA dues:$250
About this home
Experience refined one-level living in the sought-after Canterbury model in Heritage Crossings, designed with an expansive open-concept floor plan and soaring cathedral ceilings throughout. Built in 2021, this elegant residence offers two spacious bedrooms, with the flexibility of transforming the den into a third bedroom or private retreat. Exceptional storage abounds, including a generous pull down attic above the oversized 20x24 garage, a dedicated storage room tucked conveniently behind the laundry area, and a walk in closet adjoining the primary bath. The gourmet kitchen is a chef's delight, boasting abundant cabinetry, extensive countertop space, and a double pantry for effortless organization. Unwind in the stunning veranda, an all-season sanctuary wrapped in windows that invite natural light year-round, perfect for both relaxation and entertaining. Family room is sunroom. Den is office. Additional room is storage room beyond laundry area.
Contact an agent
Home facts
- Year built:2021
- Listing ID #:1723834
- Added:43 day(s) ago
- Updated:November 15, 2025 at 10:57 AM
Rooms and interior
- Bedrooms:2
- Total bathrooms:2
- Full bathrooms:2
- Living area:1,849 sq. ft.
Heating and cooling
- Cooling:Central Air
- Heating:Gas
Structure and exterior
- Roof:Asphalt
- Year built:2021
- Building area:1,849 sq. ft.
- Lot area:0.06 Acres
Utilities
- Water:Public
Finances and disclosures
- Price:$439,000
- Price per sq. ft.:$237.43
- Tax amount:$5,091

