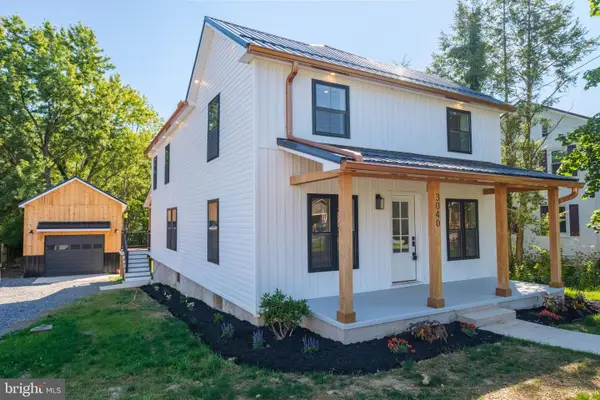136 Stratford Drive, Buffalo, PA 16055
Local realty services provided by:ERA Lechner & Associates, Inc.
136 Stratford Drive,Buffalo Twp, PA 16055
$529,000
- 4 Beds
- 4 Baths
- 3,120 sq. ft.
- Single family
- Active
Listed by:joy foust
Office:czekalski real estate
MLS#:1704604
Source:PA_WPN
Price summary
- Price:$529,000
- Price per sq. ft.:$169.55
- Monthly HOA dues:$8.33
About this home
Welcome to the definition of Curb Appeal! This Beautiful 4 bedroom Custom built home is located in Woodberry Village. Step into the two-story foyer & you will be impressed right away with its bright and open feeling. Formal living & dining room w/ crown molding, 9ft. ceilings & decorative columns. Family room boasts a cozy floor to ceiling brick fireplace. HUGE kitchen area complete w/ wall of windows for great natural light, generous counter and cabinet space, S/S appliances, eat-in area, versatile area for pets or toys & access to patio and nice back yard. Main floor PR and laundry room. Bring the groceries from the 3 car attached garage with nice overhead storage. Upstairs you will find primary BR w/ WIC and en-suite, 2 add'l BR's and full BA along with a 4th spacious BR which includes reading nook & double closets. Black & Gold sports fans..this gameroom awaits you w/ room for the couch, TV and games! Basement includes PR, storage closets & exercise/office area! NEW ROOF & HVAC!
Contact an agent
Home facts
- Year built:2000
- Listing ID #:1704604
- Added:116 day(s) ago
- Updated:September 30, 2025 at 06:55 PM
Rooms and interior
- Bedrooms:4
- Total bathrooms:4
- Full bathrooms:2
- Half bathrooms:2
- Living area:3,120 sq. ft.
Heating and cooling
- Cooling:Central Air
- Heating:Gas
Structure and exterior
- Roof:Asphalt
- Year built:2000
- Building area:3,120 sq. ft.
- Lot area:0.61 Acres
Utilities
- Water:Public
Finances and disclosures
- Price:$529,000
- Price per sq. ft.:$169.55
- Tax amount:$10,037

