2541 Springfield Pike, Bullskin, PA 15425
Local realty services provided by:ERA Lechner & Associates, Inc.
Listed by: paul bortz
Office: coldwell banker laurel ridge realty
MLS#:1722676
Source:PA_WPN
Price summary
- Price:$699,000
- Price per sq. ft.:$222.97
About this home
Nestled at the top of Springfield Pike , the heart of the Laurel Highlands, extraordinary 3 bedroom 2.5 bath stone contemporary offers the perfect blend of mountain serenity & highend living. 5.86 Scenic acres surrounded by mature trees, custom home is a rare gem you simply won't find anywhere else. Highlights include new roof, siding, garage floor resurfaced, fully equipped chef's kitchen, wood burning stove, fireproof walkin gun vault, heated & cooled 3 car garage barn w/furnished upper level, outbuilding, natural light throughout with views of nature, large level lot ideal for entertaining, gardening, or simply enjoying privacy of your own forest retreat. Tucked away in nature yet centrally located w/easy access to most sought after destinations: Seven Springs, Hidden Valley & Five Star Nemacolin Woodlands Resorts, Laurel Highlands hiking, biking, fishing, golfing, This truly one-of-a-kind estate is more than just a home, it's your gateway to the ultimate montain lifstyle!
Contact an agent
Home facts
- Year built:1965
- Listing ID #:1722676
- Added:144 day(s) ago
- Updated:February 25, 2026 at 11:06 AM
Rooms and interior
- Bedrooms:3
- Total bathrooms:3
- Full bathrooms:2
- Half bathrooms:1
- Living area:3,135 sq. ft.
Heating and cooling
- Cooling:Central Air
- Heating:Gas, Radiant
Structure and exterior
- Roof:Asphalt
- Year built:1965
- Building area:3,135 sq. ft.
- Lot area:5.86 Acres
Utilities
- Water:Public
Finances and disclosures
- Price:$699,000
- Price per sq. ft.:$222.97
- Tax amount:$3,991
New listings near 2541 Springfield Pike
- New
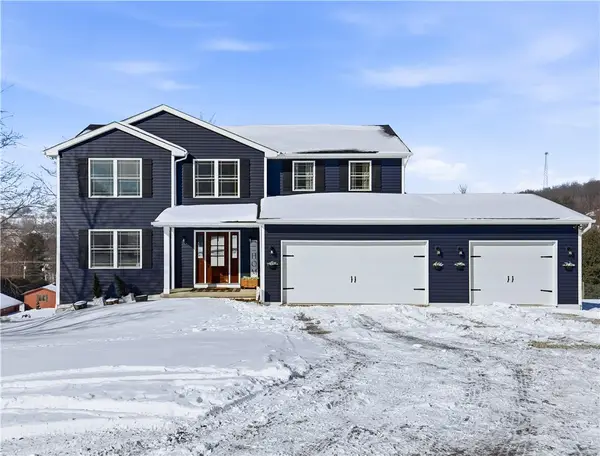 $399,000Active4 beds 3 baths2,110 sq. ft.
$399,000Active4 beds 3 baths2,110 sq. ft.3106 Upper Ridgeview Rd, Connellsville, PA 15425
MLS# 1740851Listed by: BERKSHIRE HATHAWAY THE PREFERRED REALTY 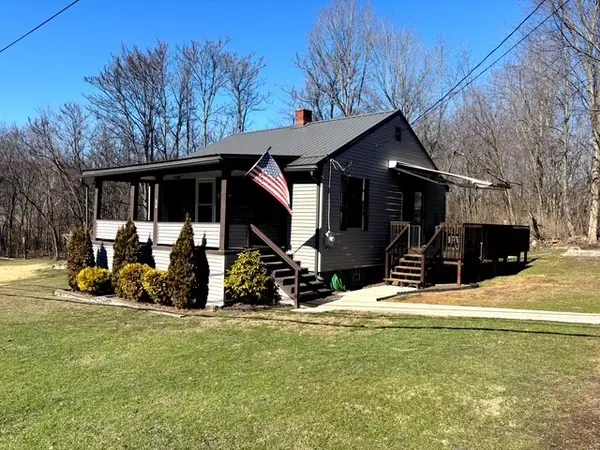 Listed by ERA$129,900Pending1 beds 2 baths729 sq. ft.
Listed by ERA$129,900Pending1 beds 2 baths729 sq. ft.517 Three Mile Hill, Mt Pleasant, PA 15666
MLS# 1740758Listed by: ERA LECHNER & ASSOC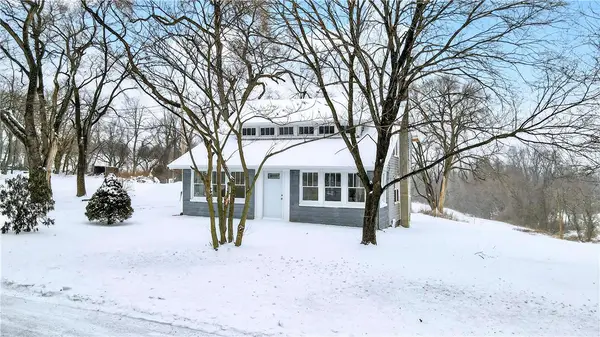 $299,900Active3 beds 2 baths
$299,900Active3 beds 2 baths127 Rose Rd, Bullskin Twp, PA 15666
MLS# 1738745Listed by: REALTY ONE GROUP GOLD STANDARD $149,500Pending3 beds 2 baths1,080 sq. ft.
$149,500Pending3 beds 2 baths1,080 sq. ft.117 Chestnut Ridge Rd, Bullskin Twp, PA 15610
MLS# 1738784Listed by: CARLSON & ASSOCIATES, INC. $425,000Active4 beds 3 baths3,260 sq. ft.
$425,000Active4 beds 3 baths3,260 sq. ft.599 Brown Rd, Bullskin Twp, PA 15610
MLS# 1737112Listed by: REALTY ONE GROUP LANDMARK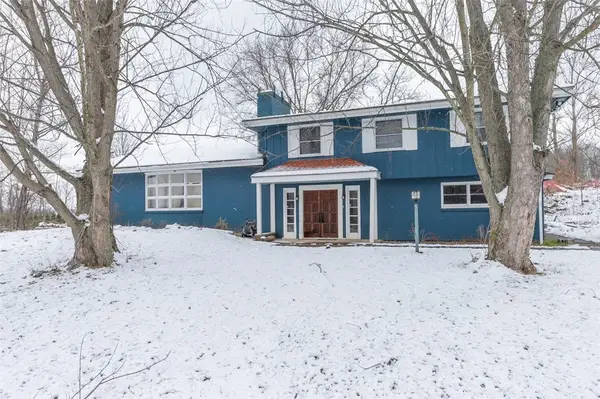 $215,000Pending4 beds 3 baths1,942 sq. ft.
$215,000Pending4 beds 3 baths1,942 sq. ft.722 Connellsville Ave, Bullskin Twp, PA 15425
MLS# 1732936Listed by: BERKSHIRE HATHAWAY THE PREFERRED REALTY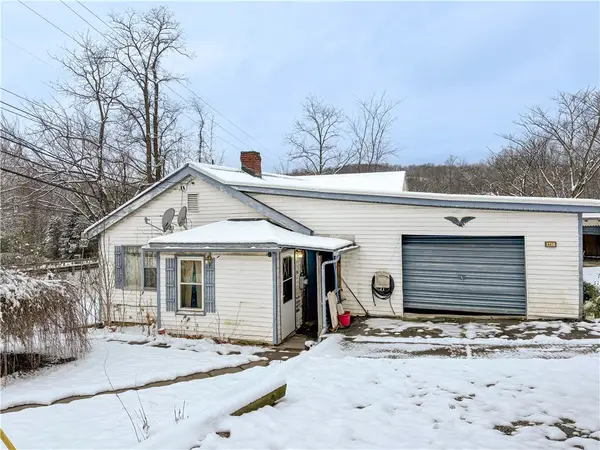 $80,000Active2 beds 1 baths
$80,000Active2 beds 1 baths497 Three Mile Hill, Bullskin Twp, PA 15666
MLS# 1732526Listed by: BERKSHIRE HATHAWAY THE PREFERRED REALTY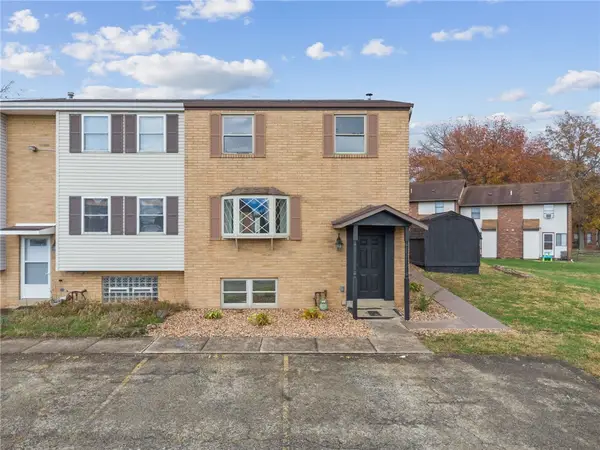 $159,000Pending3 beds 2 baths1,648 sq. ft.
$159,000Pending3 beds 2 baths1,648 sq. ft.148 Van Dr, Bullskin Twp, PA 15425
MLS# 1730236Listed by: HOWARD HANNA BARDELL REALTY $174,500Active3 beds 2 baths1,416 sq. ft.
$174,500Active3 beds 2 baths1,416 sq. ft.2123 Rocky Ridge Rd, Acme, PA 15610
MLS# 1729082Listed by: COLDWELL BANKER REALTY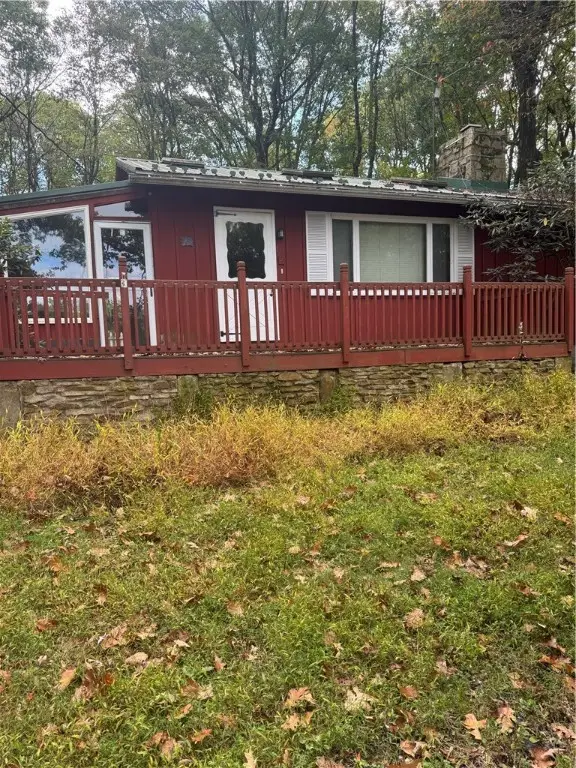 $149,900Pending2 beds 2 baths1,080 sq. ft.
$149,900Pending2 beds 2 baths1,080 sq. ft.117 Chestnut Ridge Rd, Bullskin Twp, PA 15610
MLS# 1725356Listed by: CARLSON & ASSOCIATES, INC.

