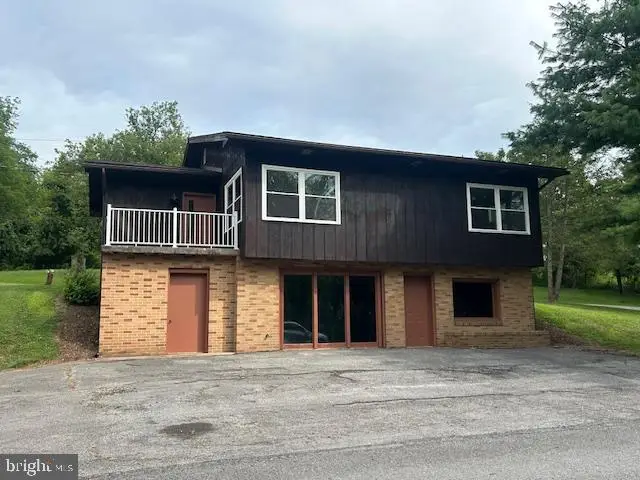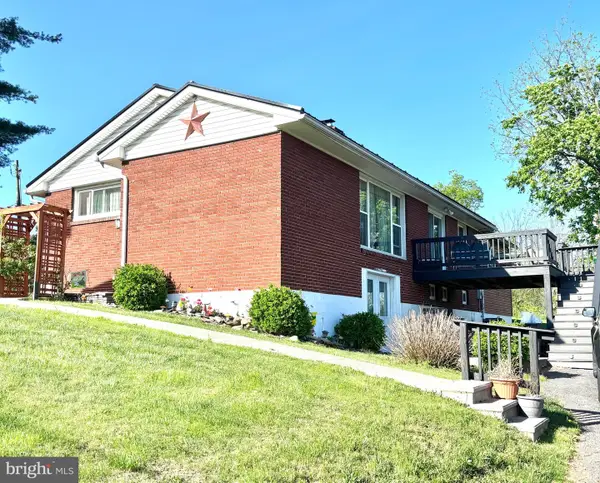425 8th Ave, BURNHAM, PA 17009
Local realty services provided by:ERA Martin Associates



425 8th Ave,BURNHAM, PA 17009
$225,000
- 2 Beds
- 1 Baths
- 1,460 sq. ft.
- Single family
- Active
Listed by:kim rickert
Office:perry wellington realty lewistown
MLS#:PAMF2052322
Source:BRIGHTMLS
Price summary
- Price:$225,000
- Price per sq. ft.:$154.11
About this home
One floor living in a completely remodeled home on a quiet street in Burnham! This 1460 sq ft house has all new electric, plumbing, windows, new heat pump, and new laminate flooring through most of the house.
The open floor plan main living area is an impressive 42 ft long with a living room area of about 25 X14 ft.
New modern cabinets and granite countertops offer a lot of work space for food prep in the kitchen, and your table can be placed next to the kitchen area while still keeping the open floor plan. Recessed lighting and new laminate floors allow for visual flow between the rooms. An additional room can be used for more seating or a dedicated office space. Two bedrooms include a large primary bedroom with three closets- including a cedar-lined closet; the second bedroom features the original oak hardwood floor. The full bath has been updated and has a tub/shower combo, new sink vanity and laundry hookups. If the main floor is not enough space for you, the walk-out basement is a blank slate waiting for your design! A workshop area is separated from the main basement area which is fully open, with a framed area for a bathroom. If you desire, you could add a garage door and have an integral garage. Enjoy some fresh air on the balcony off the main floor or the 25 x 8 ft covered porch. Parking is available beside the walk-out basement door or next to the back porch. Come and take a look at this beautiful home while it's still available.
Contact an agent
Home facts
- Year built:1967
- Listing Id #:PAMF2052322
- Added:13 day(s) ago
- Updated:August 14, 2025 at 01:41 PM
Rooms and interior
- Bedrooms:2
- Total bathrooms:1
- Full bathrooms:1
- Living area:1,460 sq. ft.
Heating and cooling
- Cooling:Central A/C
- Heating:Electric, Heat Pump(s)
Structure and exterior
- Roof:Asbestos Shingle
- Year built:1967
- Building area:1,460 sq. ft.
- Lot area:0.32 Acres
Utilities
- Water:Public
- Sewer:Public Sewer
Finances and disclosures
- Price:$225,000
- Price per sq. ft.:$154.11
- Tax amount:$2,084 (2024)
New listings near 425 8th Ave
- New
 $169,900Active3 beds 2 baths1,660 sq. ft.
$169,900Active3 beds 2 baths1,660 sq. ft.532 E Freedom Ave, BURNHAM, PA 17009
MLS# PAMF2052398Listed by: RE/MAX TOGETHER  $235,000Active3 beds 2 baths1,820 sq. ft.
$235,000Active3 beds 2 baths1,820 sq. ft.420 Locust St, BURNHAM, PA 17009
MLS# PAMF2052362Listed by: ASSIST-2-SELL KEYSTONE REALTY $84,900Active4 beds 2 baths1,457 sq. ft.
$84,900Active4 beds 2 baths1,457 sq. ft.304 6th Ave, BURNHAM, PA 17009
MLS# PAMF2052342Listed by: RHODES TEAM INC. $134,900Active5 beds 1 baths1,248 sq. ft.
$134,900Active5 beds 1 baths1,248 sq. ft.213 Sixth Avenue, BURNHAM, PA 17009
MLS# PAMF2052340Listed by: GOLD KEY REAL ESTATE & APPRAISING $209,900Pending3 beds 2 baths1,508 sq. ft.
$209,900Pending3 beds 2 baths1,508 sq. ft.205 3rd Ave, BURNHAM, PA 17009
MLS# PAMF2052298Listed by: KELLER WILLIAMS ADVANTAGE REALTY $399,000Active3 beds 2 baths1,284 sq. ft.
$399,000Active3 beds 2 baths1,284 sq. ft.402 Eighth Avenue, BURNHAM, PA 17009
MLS# PAMF2052130Listed by: KELLER WILLIAMS ADVANTAGE REALTY $249,900Active3 beds 2 baths1,528 sq. ft.
$249,900Active3 beds 2 baths1,528 sq. ft.807 N Pine St, BURNHAM, PA 17009
MLS# PAMF2052094Listed by: MODERN HOMES REALTY
