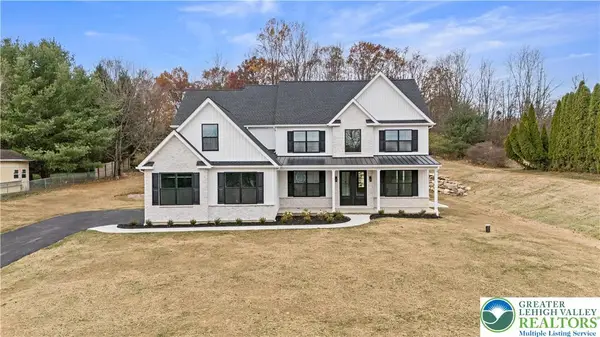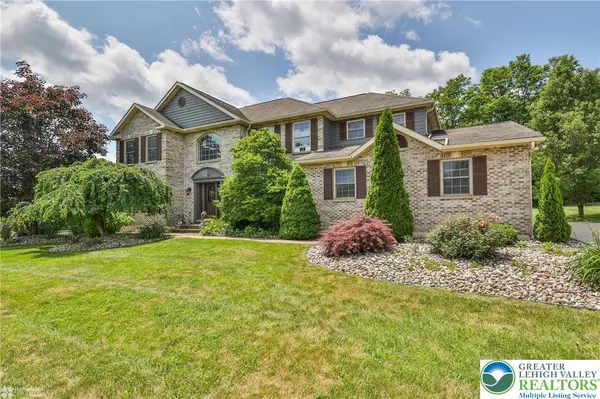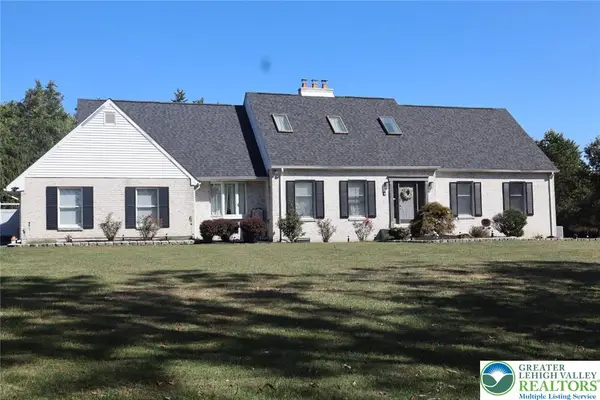2146 Bedford Drive, Bushkill, PA 18324
Local realty services provided by:ERA One Source Realty
2146 Bedford Drive,Bushkill, PA 18324
$399,900
- 3 Beds
- 3 Baths
- 2,472 sq. ft.
- Single family
- Active
Listed by: loren keim
Office: century 21 keim - allentown
MLS#:PM-136211
Source:PA_PMAR
Price summary
- Price:$399,900
- Price per sq. ft.:$108.26
About this home
WELCOME TO YOUR NEW HOME! THIS EXQUISITELY KEPT, 3-BEDROOM, 2.5-BATH HOME SITS NICELY ON A PLAY-FRIENDLY CUL-DE-SAC IN SAW CREEK ESTATES. THIS HOME PROVIDES A STONE-FACED FRONT AND ENTRY WAY THAT LEADS YOU INTO A BEAUTIFUL TWO-STORY FOYER. ON THE FIRST FLOOR, YOU WILL FIND A FAMILY ROOM, EQUIPPED WITH A QUARTZ BASE, WOODBURNING FIREPLACE, A LIVING ROOM, DINING ROOM, AND MODERN KITCHEN WITH STAINLESS STEEL APPLIANCES. AN ADDITIONAL 4 SEASON ROOM/DEN THAT LEADS OUT TO THE NEWLY BUILT DECK TO ENJOY THOSE MANY FAMILY GATHERINGS. THE SECOND FLOOR PROVIDES 2 NICELY SIZED BEDROOMS WITH MAIN BATH. THE LARGE MASTER BEDROOM INCLUDES AN ENSUITE BATHROOM, COMPLETE WITH HIS/HER SINKS AND SEPARATE BATH AND SHOWER. THE WALK-IN CLOSET ALSO PROVIDES AMPLE AMOUNT OF SPACE FOR BELONGINGS. NEW CENTRAL A/C, FLAT AND PARTIALLY WOODED LOT IN AMENITY-FILLED NEIGHBORHOOD OF SAW CREEK ESTATES. NOT FAR FROM HIGHWAYS AND SHOPPING! SET YOUR SHOWING NOW!
Contact an agent
Home facts
- Year built:2003
- Listing ID #:PM-136211
- Added:137 day(s) ago
- Updated:February 17, 2026 at 03:26 PM
Rooms and interior
- Bedrooms:3
- Total bathrooms:3
- Full bathrooms:2
- Half bathrooms:1
- Living area:2,472 sq. ft.
Heating and cooling
- Cooling:Central Air
- Heating:Heating
Structure and exterior
- Year built:2003
- Building area:2,472 sq. ft.
- Lot area:0.48 Acres
Utilities
- Water:Public
- Sewer:Public Sewer
Finances and disclosures
- Price:$399,900
- Price per sq. ft.:$108.26
- Tax amount:$8,499
New listings near 2146 Bedford Drive
- Open Sun, 12 to 3pm
 $899,900Active4 beds 4 baths3,420 sq. ft.
$899,900Active4 beds 4 baths3,420 sq. ft.901 Renaldi Road, Bushkill Twp, PA 18091
MLS# 771090Listed by: JOURNEY HOME REAL ESTATE  $789,000Active5 beds 4 baths3,000 sq. ft.
$789,000Active5 beds 4 baths3,000 sq. ft.1480 Bushkill Center Road, Bushkill Twp, PA 18064
MLS# 771182Listed by: WEICHERT REALTORS $899,900Active5 beds 4 baths7,324 sq. ft.
$899,900Active5 beds 4 baths7,324 sq. ft.1147 Jacobsburg Road, Bushkill Twp, PA 18091
MLS# 770438Listed by: BHHS - CHOICE PROPERTIES $255,000Active3 beds 2 baths1,008 sq. ft.
$255,000Active3 beds 2 baths1,008 sq. ft.455 Bushkill Center Road, Bushkill Twp, PA 18064
MLS# 768793Listed by: COLDWELL BANKER HEARTHSIDE $1,200,000Active4 beds 5 baths5,539 sq. ft.
$1,200,000Active4 beds 5 baths5,539 sq. ft.108 E Douglasville Road, Bushkill Twp, PA 18064
MLS# 764923Listed by: RE/MAX REAL ESTATE $999,900Active3 beds 4 baths2,556 sq. ft.
$999,900Active3 beds 4 baths2,556 sq. ft.379 Meyer Road, Bushkill Twp, PA 18064
MLS# 759467Listed by: RE/MAX REAL ESTATE

