426 Whippoorwill Drive, Bushkill, PA 18324
Local realty services provided by:ERA One Source Realty
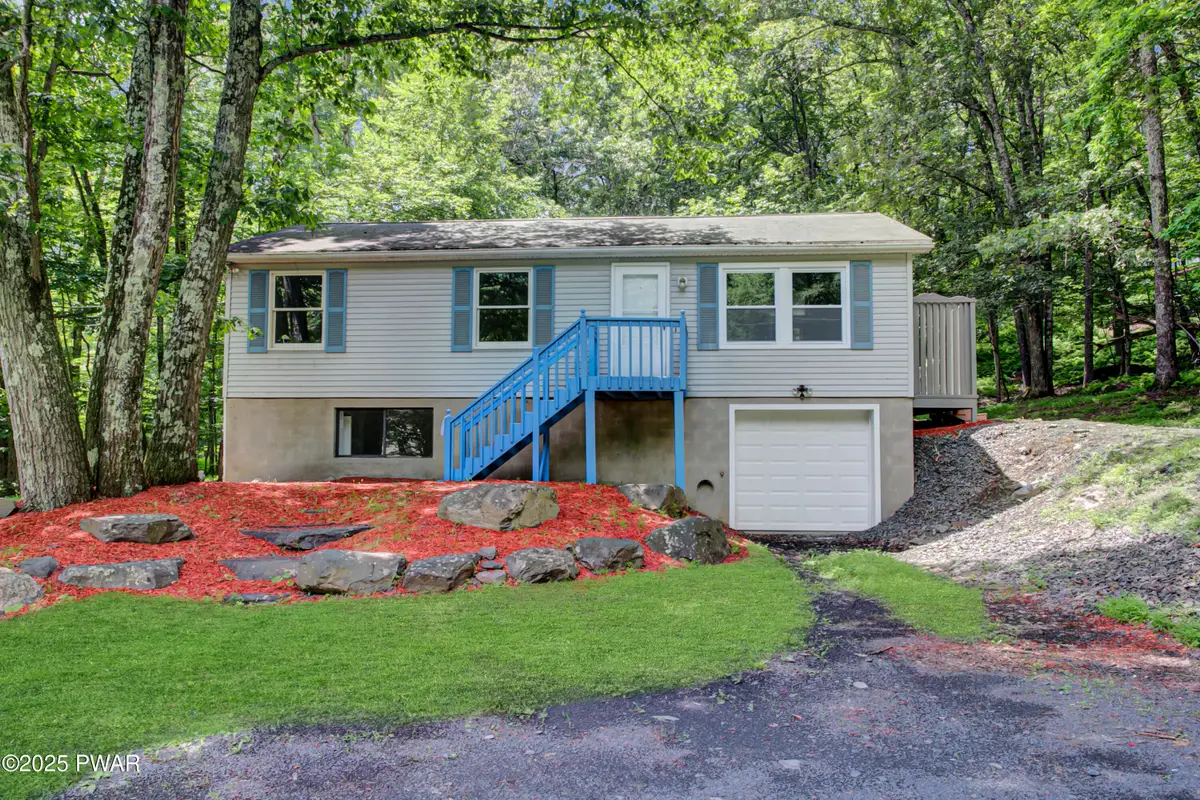

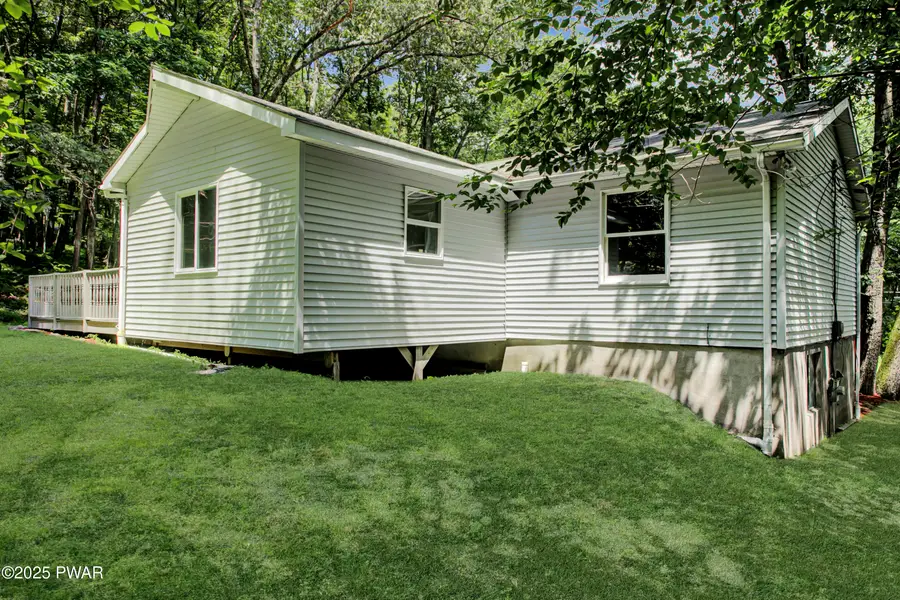
426 Whippoorwill Drive,Bushkill, PA 18324
$255,000
- 4 Beds
- 2 Baths
- 1,757 sq. ft.
- Single family
- Pending
Listed by:lisa mcateer
Office:keller williams re 402 broad
MLS#:PW252122
Source:PA_PWAR
Price summary
- Price:$255,000
- Price per sq. ft.:$122.07
- Monthly HOA dues:$142.58
About this home
4 BEDROOM 2 FULL BATHROOM RAISED RANCH HOME WITHIN A FULLY GATED COMMUNITY CENTRALLY LOCATED IN THE POCONOS. Fully renovated and move-in ready, this beautifully updated home in Pocono Ranch Lands offers a perfect combination of comfort, functionality, and modern design. Ideally located near the community entrance and amenities, this home features an attached one-car garage and a layout designed for both everyday living and entertaining. Step into the brand-new kitchen, complete with sleek cabinetry, granite countertops, and stainless steel appliances--an inviting space for any culinary enthusiast. Fresh paint and new flooring throughout the entire home create a clean, cohesive look that enhances the light-filled interior. The main level features a spacious primary bedroom with vaulted ceilings, offering a relaxing retreat. Two fully renovated bathrooms include stylish finishes, with the lower-level bath showcasing a walk-in shower for added convenience. The fully finished lower level expands your living space, offering a second living room, a dedicated laundry room, and a versatile bonus room--perfect for a home office, gym, or guest space. Outside, a large wraparound deck provides the ideal setting for outdoor dining, relaxation, and entertaining, all surrounded by the natural beauty of the Poconos. Enjoy all the benefits of Pocono Ranch Lands, including access to community pools, tennis courts, horseback riding trails, playgrounds, and more. Whether you're looking for a year-round residence or a weekend getaway, this thoughtfully renovated home is ready to welcome you. Just minutes from the New Jersey border and located within the Delaware State Forest, offering year-round activities, making this the perfect home for commuters or those looking for a peaceful vacation home.
Contact an agent
Home facts
- Year built:1989
- Listing Id #:PW252122
- Added:37 day(s) ago
- Updated:July 26, 2025 at 07:54 AM
Rooms and interior
- Bedrooms:4
- Total bathrooms:2
- Full bathrooms:2
- Living area:1,757 sq. ft.
Heating and cooling
- Cooling:Ceiling Fan(S)
- Heating:Baseboard, Electric
Structure and exterior
- Roof:Asphalt
- Year built:1989
- Building area:1,757 sq. ft.
Utilities
- Water:Well
Finances and disclosures
- Price:$255,000
- Price per sq. ft.:$122.07
- Tax amount:$2,611
New listings near 426 Whippoorwill Drive
- New
 $15,000Active0.38 Acres
$15,000Active0.38 AcresLot 695 Decker Road, Bushkill, PA 18324
MLS# PM-134839Listed by: IRON VALLEY REAL ESTATE - MOUNTAINSIDE - New
 $349,900Active3 beds 2 baths1,204 sq. ft.
$349,900Active3 beds 2 baths1,204 sq. ft.500 Hall Road, Bushkill Twp, PA 18064
MLS# 762426Listed by: MORGANELLI PROPERTIES LLC - New
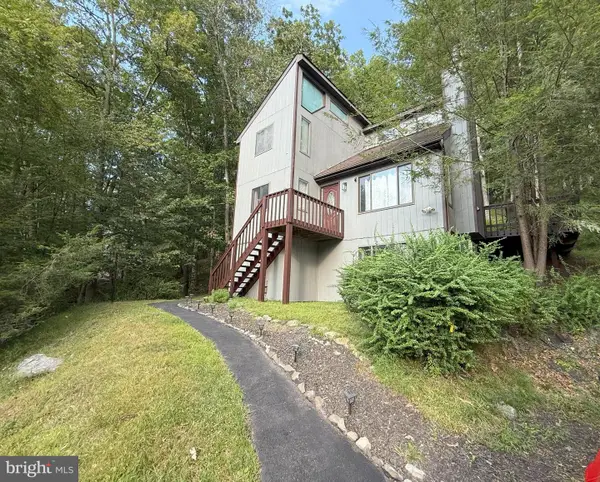 $299,900Active3 beds 3 baths2,276 sq. ft.
$299,900Active3 beds 3 baths2,276 sq. ft.6271 Decker Rd, BUSHKILL, PA 18324
MLS# PAPI2000720Listed by: IRON VALLEY REAL ESTATE-MOUNTAINSIDE - New
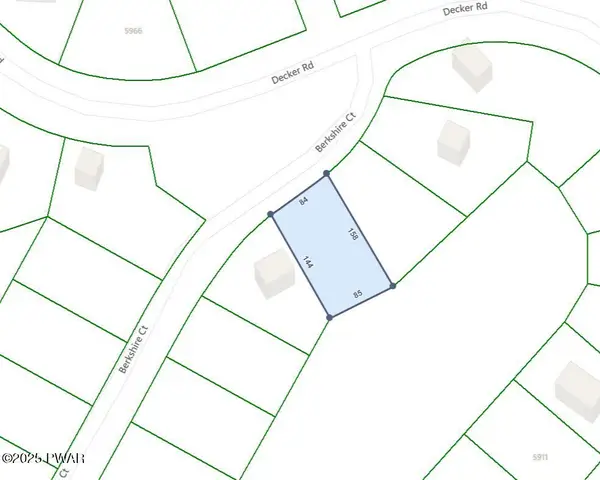 $15,500Active0 Acres
$15,500Active0 Acres123 Berkshire Court, Bushkill, PA 18324
MLS# PW252638Listed by: REALTY EXECUTIVES EXCEPTIONAL MILFORD - New
 $259,900Active4 beds 2 baths1,788 sq. ft.
$259,900Active4 beds 2 baths1,788 sq. ft.344 Pocono Boulevard, Bushkill, PA 18324
MLS# PM-134761Listed by: POCONO MOUNTAINS REAL ESTATE, INC - BRODHEADSVILLE - New
 $4,000Active0.46 Acres
$4,000Active0.46 Acres315 Doe Loop, Bushkill, PA 18324
MLS# PM-134757Listed by: ELM REAL ESTATE, LLC - New
 $849,900Active5 beds 4 baths4,403 sq. ft.
$849,900Active5 beds 4 baths4,403 sq. ft.221 Sonny Drive, Bushkill Twp, PA 18091
MLS# 762739Listed by: BETTER HOMES&GARDENS RE VALLEY - New
 $219,900Active3 beds 1 baths1,008 sq. ft.
$219,900Active3 beds 1 baths1,008 sq. ft.4774 Pine Ridge Dr W Drive W, Bushkill, PA 18324
MLS# PM-134697Listed by: PROPERTY STARS, INC. - New
 $324,900Active4 beds 3 baths1,798 sq. ft.
$324,900Active4 beds 3 baths1,798 sq. ft.164 Bellingham Drive, Bushkill, PA 18324
MLS# PM-134677Listed by: AMANTEA REAL ESTATE - New
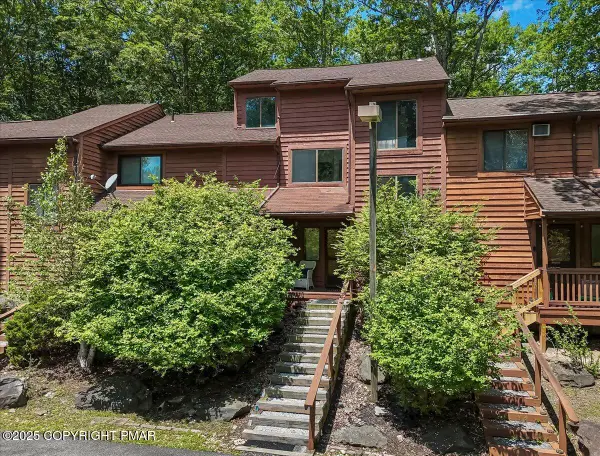 $199,900Active2 beds 3 baths1,793 sq. ft.
$199,900Active2 beds 3 baths1,793 sq. ft.213 Falls Circle, Bushkill, PA 18324
MLS# PM-134650Listed by: IRON VALLEY REAL ESTATE NORTHEAST
