1402 Cherry Tree Drive, Butler Township, PA 16001
Local realty services provided by:ERA Lechner & Associates, Inc.
Listed by: david bruckner
Office: d.r. horton realty of pa
MLS#:1701214
Source:PA_WPN
Price summary
- Price:$317,990
- Price per sq. ft.:$137.48
- Monthly HOA dues:$170
About this home
The Crofton by D. R. Horton is a stunning new construction townhome plan featuring 2,313 square feet of living space including 4 bedrooms, 2.5 baths and a 2-car garage on 2 levels. The convenience of townhome living meets the amenities of a single-family home with the Crofton. The main level eat-in kitchen with large pantry & modern island opens up to an airy, bright dining and living room. The upper level features 4 bedrooms, all with generous closet space, a hall bath, upstairs laundry, and spacious owner’s suite that highlights a large walk-in closet and owner’s bath w/ double vanity.
Autumn Woods is a new community located in Meridian, PA. Nestled amidst the tree-lined landscapes, this neighborhood offers a blend of contemporary living and natural beauty. In addition to stylish, open-concept townhomes designed to maximize space and comfort, residents enjoy access to a community pool and clubhouse, perfect for relaxation and social gatherings. Autumn Woods an ideal place to live.
Contact an agent
Home facts
- Year built:2025
- Listing ID #:1701214
- Added:218 day(s) ago
- Updated:December 17, 2025 at 10:04 AM
Rooms and interior
- Bedrooms:4
- Total bathrooms:3
- Full bathrooms:2
- Half bathrooms:1
- Living area:2,313 sq. ft.
Heating and cooling
- Cooling:Central Air
- Heating:Gas
Structure and exterior
- Year built:2025
- Building area:2,313 sq. ft.
- Lot area:0.09 Acres
Utilities
- Water:Public
Finances and disclosures
- Price:$317,990
- Price per sq. ft.:$137.48
- Tax amount:$3,180
New listings near 1402 Cherry Tree Drive
- New
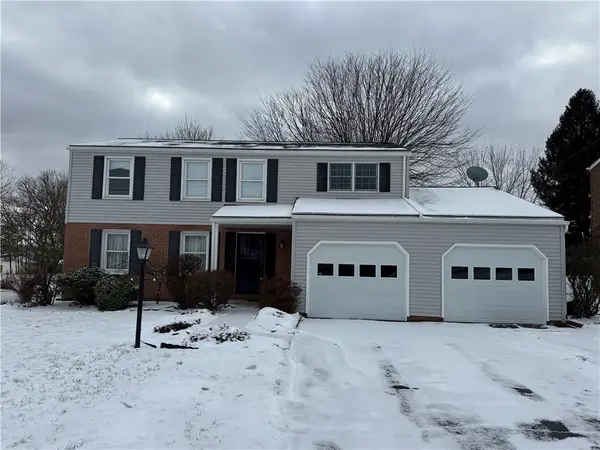 $329,900Active3 beds 3 baths
$329,900Active3 beds 3 baths110 Woodbury Drive, City of But NE, PA 16001
MLS# 1733846Listed by: KELLER WILLIAMS STEEL CITY - New
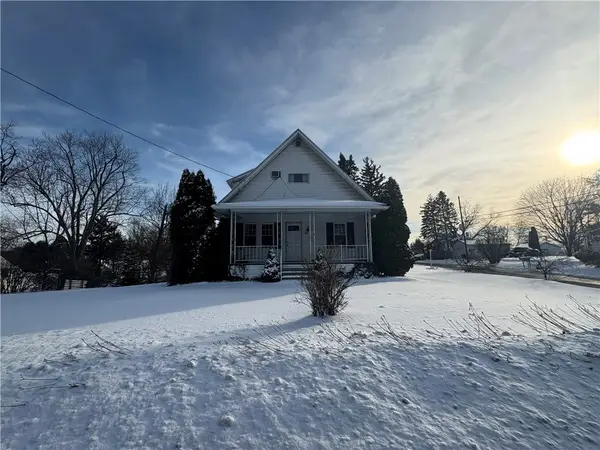 $185,000Active2 beds 2 baths1,253 sq. ft.
$185,000Active2 beds 2 baths1,253 sq. ft.235 Evans City Rd, City of But SW, PA 16001
MLS# 1733775Listed by: REALTY ONE GROUP LANDMARK - New
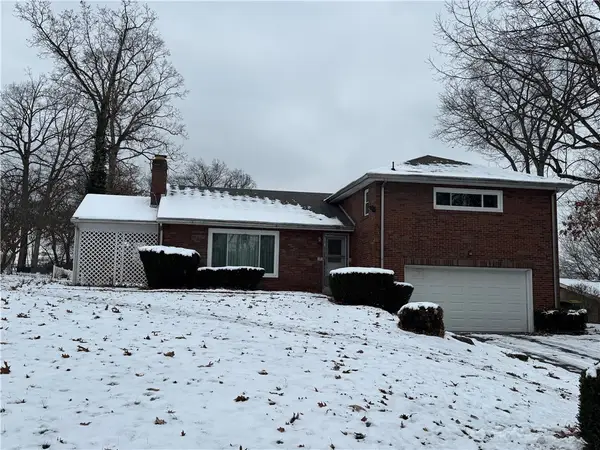 $269,999Active3 beds 3 baths
$269,999Active3 beds 3 baths113 Greenhill Dr, Twp of But NW, PA 16001
MLS# 1733419Listed by: KELLER WILLIAMS STEEL CITY - New
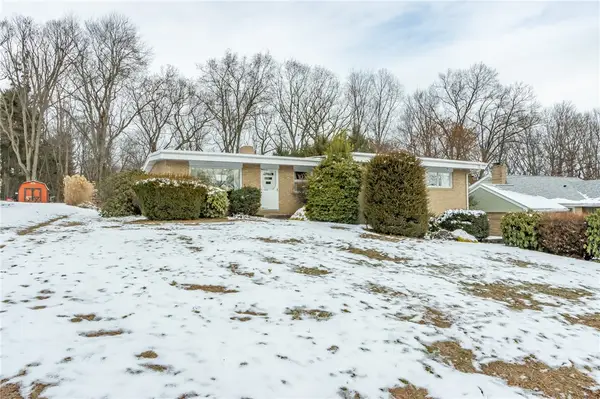 $240,000Active3 beds 2 baths1,934 sq. ft.
$240,000Active3 beds 2 baths1,934 sq. ft.213 Beech Rd, Twp of But NE, PA 16001
MLS# 1733461Listed by: MERIDIAN REAL ESTATE GROUP 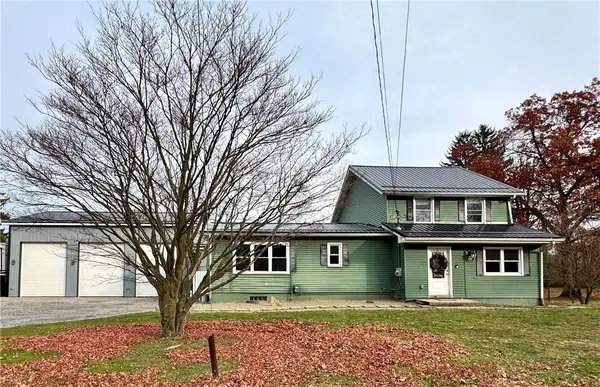 $350,000Pending3 beds 4 baths1,796 sq. ft.
$350,000Pending3 beds 4 baths1,796 sq. ft.517 Meridian Road, Twp of But SW, PA 16053
MLS# 1733035Listed by: BERKSHIRE HATHAWAY THE PREFERRED REALTY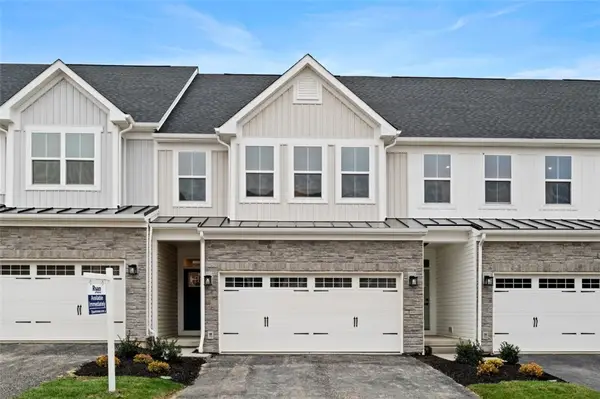 $425,990Active3 beds 4 baths2,531 sq. ft.
$425,990Active3 beds 4 baths2,531 sq. ft.104 Leah Drive, Jackson Twp, PA 16063
MLS# 1732885Listed by: RYAN HOMES (NVR INC.)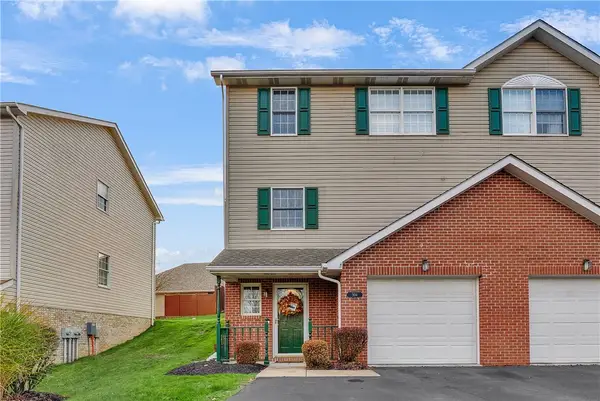 $253,500Active2 beds 2 baths
$253,500Active2 beds 2 baths306 Acre Ave, City of But SW, PA 16001
MLS# 1732850Listed by: HOWARD HANNA REAL ESTATE SERVICES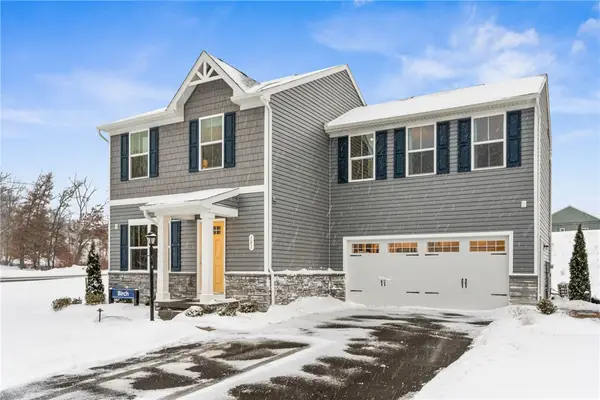 $364,800Active4 beds 3 baths1,700 sq. ft.
$364,800Active4 beds 3 baths1,700 sq. ft.101 Jerome, Twp of But NW, PA 16001
MLS# 1732111Listed by: BERKSHIRE HATHAWAY THE PREFERRED REALTY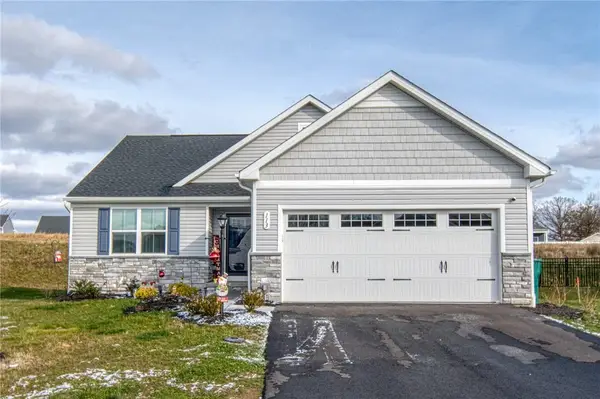 $402,000Active3 beds 2 baths1,560 sq. ft.
$402,000Active3 beds 2 baths1,560 sq. ft.113 Dominic Dr, Twp of But SW, PA 16001
MLS# 1732153Listed by: RE/MAX HOME CENTER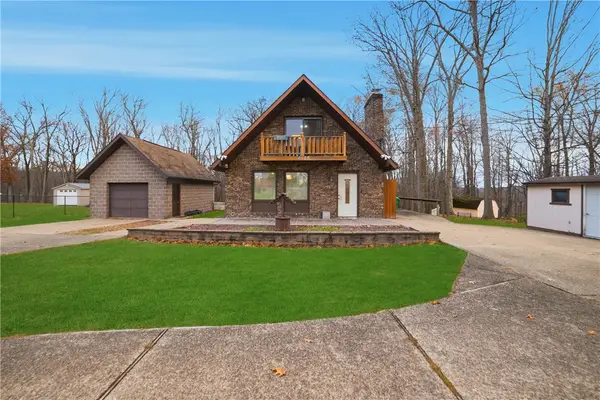 $257,000Pending3 beds 2 baths1,260 sq. ft.
$257,000Pending3 beds 2 baths1,260 sq. ft.4105 Kennedy Dr, Twp of But SW, PA 16001
MLS# 1731996Listed by: RE/MAX INFINITY
