24994 Drakes Mills Road, Cambridge Springs, PA 16403
Local realty services provided by:ERA Richmond Real Estate Service
24994 Drakes Mills Road,Cambridge Springs, PA 16403
$460,000
- 8 Beds
- 3 Baths
- 2,623 sq. ft.
- Single family
- Active
Listed by: jennifer l. ferrick
Office: exp realty - erie
MLS#:188434
Source:PA_GEBR
Price summary
- Price:$460,000
- Price per sq. ft.:$175.37
About this home
Set on 17.3 acres in Venangco Township, this property offers exceptional pasture, outbuildings, and versatility. Appx 12 acres are open pasture, ideal for horses, livestock, or hobby farming. The main home provides generous square footage, solid structure, generator, newer roof. It's ready for a new owner to renovate and make their own from it's former Group Home days. A separate ADA-accessible multi-purpose building expands the possibilities for multi-generational living, an in-law setup, guest space, or potential income. It includes a large meeting or rec room, two full baths, and an attached garage and an apartment. The property also features a sizable barn with electricity, eight horse stalls, tack and feed rooms, space for smaller animals, and a large hay mow. Torry Run Creek runs through the proprty, and a gas well supplies FREE GAS. With extensive pasture, equestrian amenities, and flexible spaces, this property offers a rare opportunity to create your ideal rural lifestyle.
Contact an agent
Home facts
- Year built:1920
- Listing ID #:188434
- Added:92 day(s) ago
- Updated:December 17, 2025 at 06:04 PM
Rooms and interior
- Bedrooms:8
- Total bathrooms:3
- Full bathrooms:3
- Living area:2,623 sq. ft.
Heating and cooling
- Cooling:Window Units
- Heating:Gas, Hot Water
Structure and exterior
- Roof:Asphalt
- Year built:1920
- Building area:2,623 sq. ft.
- Lot area:17.3 Acres
Utilities
- Water:Well
- Sewer:Septic Tank
Finances and disclosures
- Price:$460,000
- Price per sq. ft.:$175.37
- Tax amount:$4,877 (2025)
New listings near 24994 Drakes Mills Road
- New
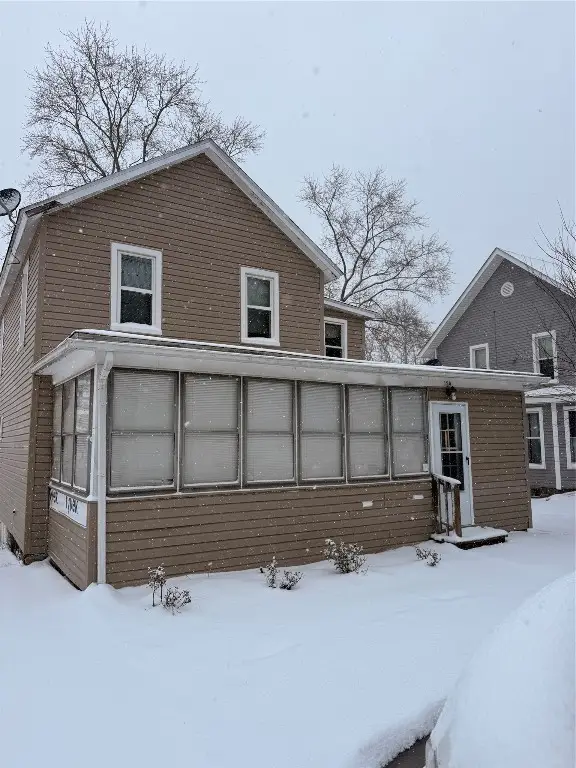 $95,000Active3 beds 2 baths1,593 sq. ft.
$95,000Active3 beds 2 baths1,593 sq. ft.128 Elizabeth Street, Cambridge Springs, PA 16403
MLS# 189286Listed by: AGRESTI REAL ESTATE - New
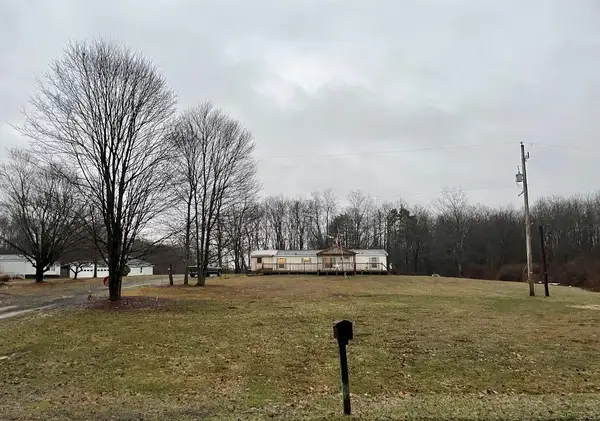 $185,000Active3 beds 2 baths1,404 sq. ft.
$185,000Active3 beds 2 baths1,404 sq. ft.23680 Thomas Road, Cambridge Springs, PA 16403
MLS# 189289Listed by: KW FLAGSHIP REALTY  $110,000Active2 beds 1 baths1,206 sq. ft.
$110,000Active2 beds 1 baths1,206 sq. ft.465 S Main Street, Cambridge Springs, PA 16403
MLS# 189167Listed by: HOWARD HANNA ERIE SOUTHWEST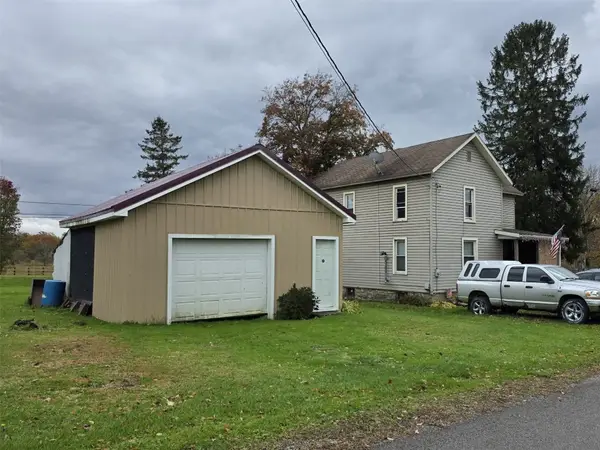 Listed by ERA$115,800Active5 beds 2 baths1,480 sq. ft.
Listed by ERA$115,800Active5 beds 2 baths1,480 sq. ft.25034 State Hwy 99, Cambridge Springs, PA 16403
MLS# 189127Listed by: ERA RICHMOND REAL ESTATE SERVICE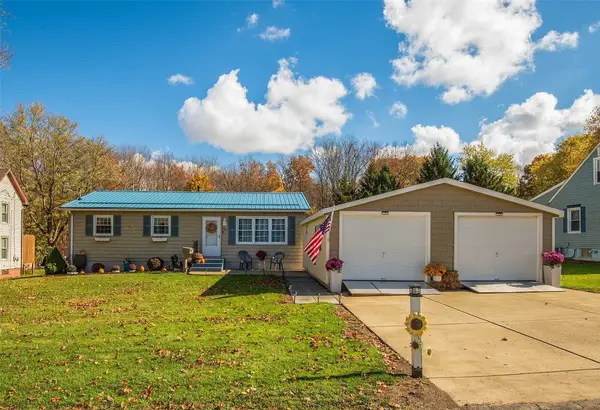 $219,900Active3 beds 1 baths1,281 sq. ft.
$219,900Active3 beds 1 baths1,281 sq. ft.143 Center Street, Cambridge Springs, PA 16403
MLS# 188604Listed by: RE/MAX REAL ESTATE GROUP ERIE $250,000Active3 beds 2 baths1,680 sq. ft.
$250,000Active3 beds 2 baths1,680 sq. ft.543 S Main Street, Cambridge Springs, PA 16403
MLS# 188880Listed by: RE/MAX REAL ESTATE GROUP ERIE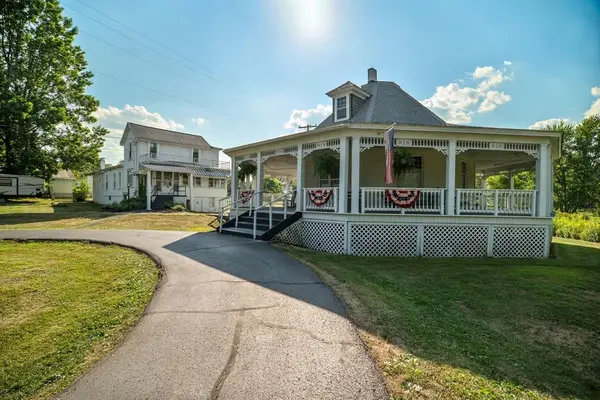 $349,900Active4 beds -- baths2,014 sq. ft.
$349,900Active4 beds -- baths2,014 sq. ft.232 N Main Street, Cambridge Springs, PA 16403
MLS# 188764Listed by: EXP REALTY - MEADVILLE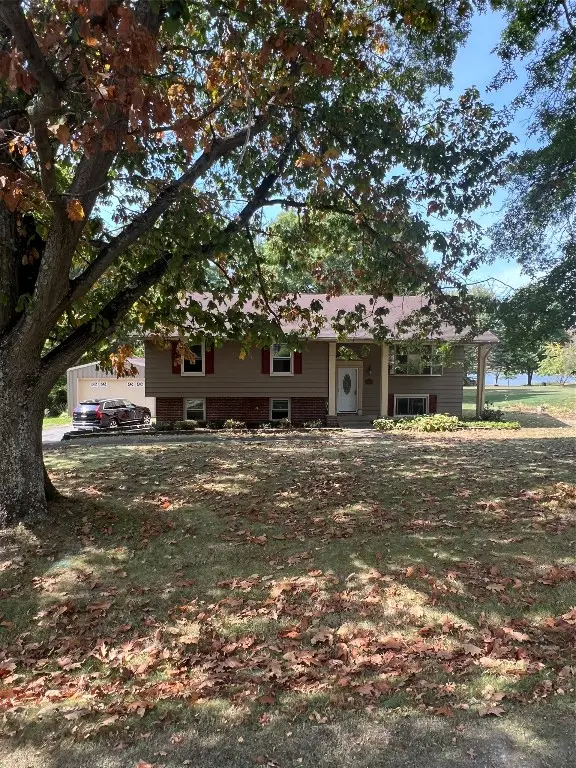 $360,000Active4 beds 3 baths2,296 sq. ft.
$360,000Active4 beds 3 baths2,296 sq. ft.22527 Lakeview Drive, Cambridge Springs, PA 16403
MLS# 188482Listed by: LISTWITHFREEDOM.COM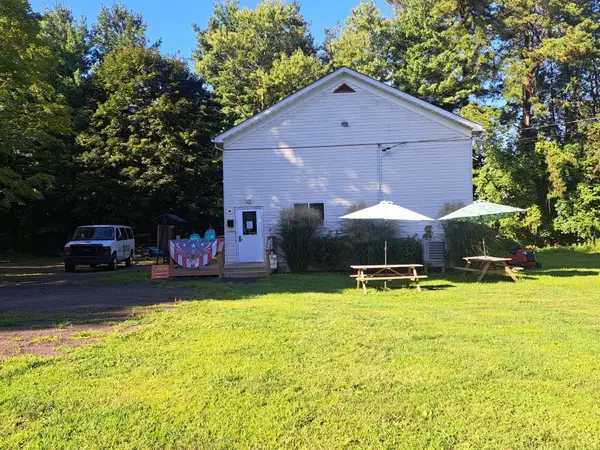 $150,000Active-- beds 1 baths3,000 sq. ft.
$150,000Active-- beds 1 baths3,000 sq. ft.330 Mcclellan Street, Cambridge Springs, PA 16403
MLS# 188472Listed by: COLDWELL BANKER SELECT - EDINBORO
