1 Colgate Dr, Camp Hill, PA 17011
Local realty services provided by:ERA Liberty Realty
1 Colgate Dr,Camp Hill, PA 17011
$259,900
- 3 Beds
- 3 Baths
- 1,997 sq. ft.
- Single family
- Active
Listed by: brooks r. watts
Office: re/max 1st advantage
MLS#:PACB2047846
Source:BRIGHTMLS
Price summary
- Price:$259,900
- Price per sq. ft.:$130.15
About this home
Welcome to 1 Colgate Drive — situated in the highly desirable Cedar Cliff Manor neighborhood within the West Shore School District. Nestled on a beautiful corner lot, this charming 3-bedroom, 2.5-bath home offers nearly 2,000 sq. ft. of finished living space along with a two-car garage. The main floor features a spacious kitchen, an inviting living/dining area with a cozy fireplace, and a first-floor primary suite complete with its own ensuite bath. Upstairs, you’ll find two generous bedrooms and a full bath, providing ample space for family or guests. The split-level design continues downstairs, where you’ll enjoy a large recreation room with a second fireplace and a half bath—perfect for entertaining or relaxing. The lower split level includes the laundry area and plenty of storage space. Outside, the partially fenced backyard offers room to play, garden, or host gatherings with friends and family. Conveniently located near major roadways, restaurants, schools, and shopping, this home truly has it all. Schedule your private showing today and discover everything 1 Colgate Drive has to offer!
Contact an agent
Home facts
- Year built:1954
- Listing ID #:PACB2047846
- Added:19 day(s) ago
- Updated:November 13, 2025 at 02:39 PM
Rooms and interior
- Bedrooms:3
- Total bathrooms:3
- Full bathrooms:2
- Half bathrooms:1
- Living area:1,997 sq. ft.
Heating and cooling
- Cooling:Central A/C
- Heating:Hot Water, Natural Gas
Structure and exterior
- Year built:1954
- Building area:1,997 sq. ft.
- Lot area:0.34 Acres
Schools
- High school:CEDAR CLIFF
Utilities
- Water:Public
- Sewer:Public Sewer
Finances and disclosures
- Price:$259,900
- Price per sq. ft.:$130.15
- Tax amount:$3,521 (2025)
New listings near 1 Colgate Dr
- Open Sat, 11am to 1pmNew
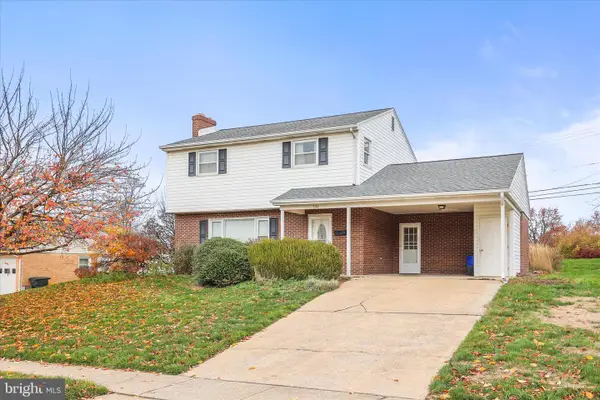 $309,900Active3 beds 2 baths1,620 sq. ft.
$309,900Active3 beds 2 baths1,620 sq. ft.531 Rupley Road, CAMP HILL, PA 17011
MLS# PACB2048556Listed by: COLDWELL BANKER REALTY - New
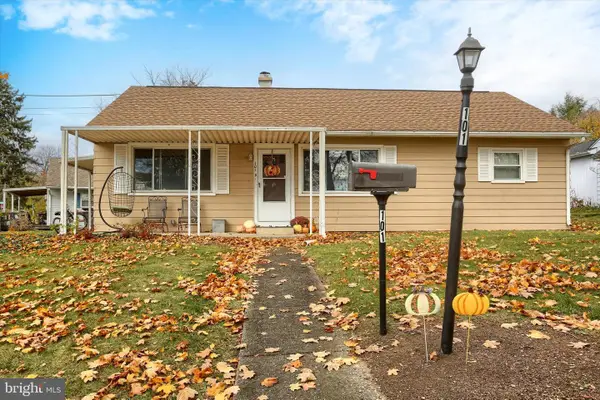 $250,000Active2 beds 1 baths1,035 sq. ft.
$250,000Active2 beds 1 baths1,035 sq. ft.101 Cumberland Dr, CAMP HILL, PA 17011
MLS# PACB2048550Listed by: CHRIS TIMMONS GROUP LLC - New
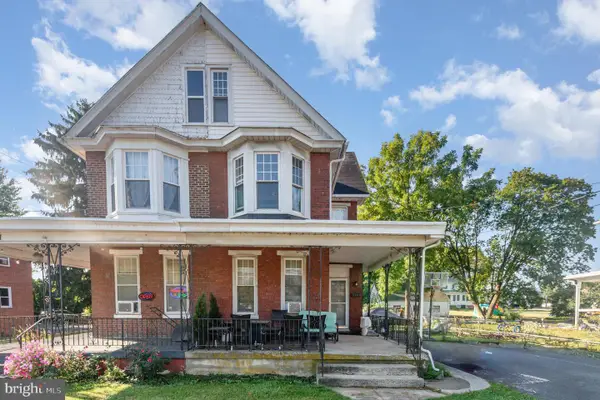 $389,000Active-- beds -- baths1,788 sq. ft.
$389,000Active-- beds -- baths1,788 sq. ft.3305 Market St, CAMP HILL, PA 17011
MLS# PACB2048538Listed by: BROKERSREALTY.COM - Coming Soon
 $550,000Coming Soon4 beds 3 baths
$550,000Coming Soon4 beds 3 baths225 N 26th St, CAMP HILL, PA 17011
MLS# PACB2048402Listed by: ADP REALTY & PROPERTY MANAGEMENT LLC - Open Thu, 4 to 6pmNew
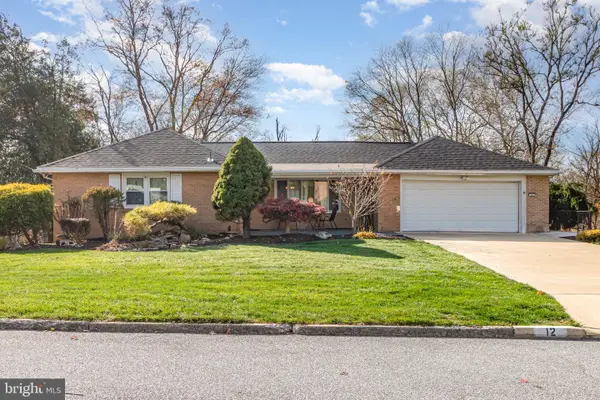 $399,000Active3 beds 3 baths1,550 sq. ft.
$399,000Active3 beds 3 baths1,550 sq. ft.12 Shady Rd, CAMP HILL, PA 17011
MLS# PACB2048446Listed by: HOWARD HANNA COMPANY-CAMP HILL - New
 $329,900Active3 beds 2 baths1,812 sq. ft.
$329,900Active3 beds 2 baths1,812 sq. ft.1600 Letchworth Rd, CAMP HILL, PA 17011
MLS# PACB2048246Listed by: RE/MAX DELTA GROUP, INC. - New
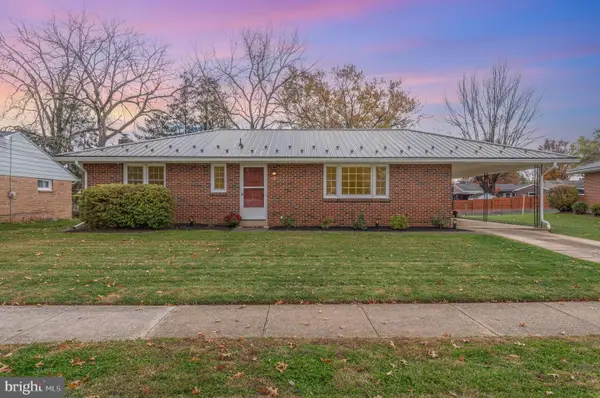 $269,000Active3 beds 2 baths2,288 sq. ft.
$269,000Active3 beds 2 baths2,288 sq. ft.20 Chestnut St, CAMP HILL, PA 17011
MLS# PACB2048294Listed by: CENTURY 21 REALTY SERVICES - Coming SoonOpen Sat, 1 to 3pm
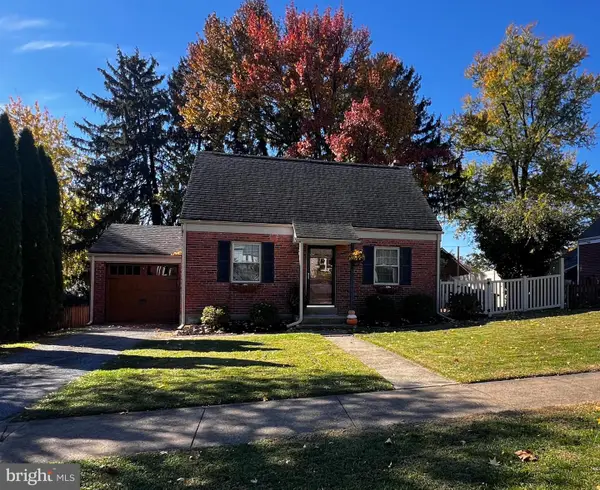 $283,750Coming Soon3 beds 2 baths
$283,750Coming Soon3 beds 2 baths202 S 19th St, CAMP HILL, PA 17011
MLS# PACB2048404Listed by: COLDWELL BANKER REALTY - New
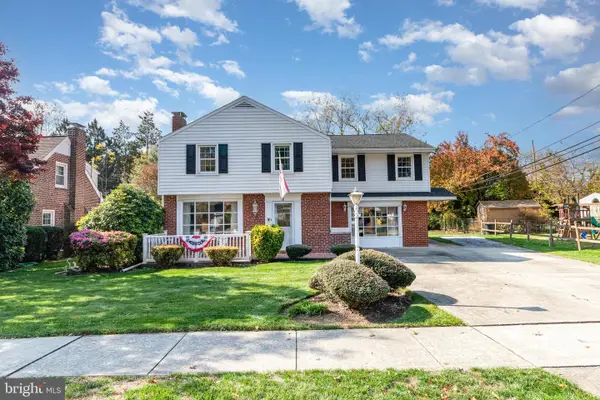 $389,900Active4 beds 3 baths2,348 sq. ft.
$389,900Active4 beds 3 baths2,348 sq. ft.2 Village Rd, CAMP HILL, PA 17011
MLS# PACB2048310Listed by: CENTURY 21 REALTY SERVICES - New
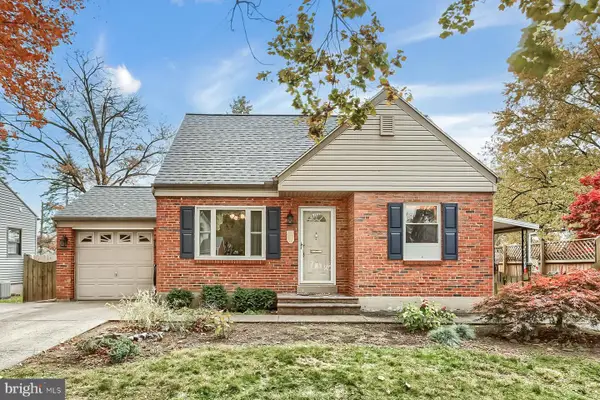 $319,900Active3 beds 1 baths1,346 sq. ft.
$319,900Active3 beds 1 baths1,346 sq. ft.2011 Columbia Ave, CAMP HILL, PA 17011
MLS# PACB2048314Listed by: COLDWELL BANKER REALTY
