112 Runson Rd, Camp Hill, PA 17011
Local realty services provided by:ERA OakCrest Realty, Inc.
112 Runson Rd,Camp Hill, PA 17011
$295,000
- 3 Beds
- 1 Baths
- 1,120 sq. ft.
- Single family
- Active
Upcoming open houses
- Sat, Nov 2201:00 pm - 03:00 pm
Listed by: nichole l valle
Office: howard hanna company-harrisburg
MLS#:PACB2048776
Source:BRIGHTMLS
Price summary
- Price:$295,000
- Price per sq. ft.:$263.39
About this home
Discover the charm of this delightful ranch-style home nestled in the heart of Camp Hill Borough. Built in 1960, this well-maintained brick residence offers a perfect blend of classic appeal and modern convenience. With 1,120 square feet of finished living space, this home features three spacious bedrooms and a full bathroom, providing ample room for relaxation and comfort. Step inside to find a warm and inviting atmosphere, perfect for creating lasting memories. The open layout allows for seamless flow between living areas, making it ideal for entertaining friends or enjoying quiet evenings at home. The unfinished basement presents a blank canvas, ready for your personal touch—transform it into a cozy family room, a home gym, or a workshop. Outside, the 0.17-acre lot with a 6' vinyl fenced in yard boasts a personal pool, inviting you to bask in the sun and enjoy refreshing swims during warm summer days. The attached garage offers convenient parking and easy access to the home, ensuring your daily routines are hassle-free. Located in a vibrant community, this property is just moments away from local parks, shops, and dining options, providing everything you need within reach. Whether you’re looking to unwind by the pool or explore the neighborhood, this home is a perfect retreat. Don’t miss the opportunity to make this charming residence your own—schedule a showing today and envision the possibilities that await!
Contact an agent
Home facts
- Year built:1960
- Listing ID #:PACB2048776
- Added:2 day(s) ago
- Updated:November 20, 2025 at 11:43 PM
Rooms and interior
- Bedrooms:3
- Total bathrooms:1
- Full bathrooms:1
- Living area:1,120 sq. ft.
Heating and cooling
- Cooling:Central A/C
- Heating:Forced Air, Natural Gas
Structure and exterior
- Year built:1960
- Building area:1,120 sq. ft.
- Lot area:0.17 Acres
Schools
- High school:CAMP HILL
Utilities
- Water:Public
- Sewer:Public Sewer
Finances and disclosures
- Price:$295,000
- Price per sq. ft.:$263.39
- Tax amount:$4,012 (2025)
New listings near 112 Runson Rd
- Coming Soon
 $69,900Coming Soon2 beds 2 baths
$69,900Coming Soon2 beds 2 baths1060 Harvard Ave, CAMP HILL, PA 17011
MLS# PACB2048808Listed by: HOUSE 4 U REAL ESTATE - Coming Soon
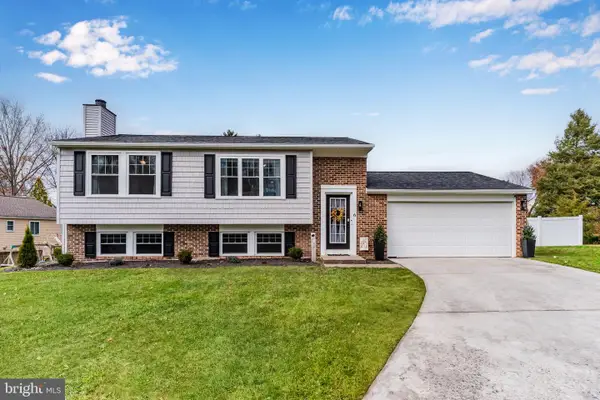 $389,900Coming Soon4 beds 2 baths
$389,900Coming Soon4 beds 2 baths6 Mandy Ct, CAMP HILL, PA 17011
MLS# PACB2048586Listed by: HOWARD HANNA COMPANY-HARRISBURG - New
 $285,000Active3 beds 2 baths1,287 sq. ft.
$285,000Active3 beds 2 baths1,287 sq. ft.2138 Chestnut St, CAMP HILL, PA 17011
MLS# PACB2048714Listed by: KELLER WILLIAMS REALTY - New
 $2,575,000Active14 beds -- baths20,000 sq. ft.
$2,575,000Active14 beds -- baths20,000 sq. ft.302 S 18th St, CAMP HILL, PA 17011
MLS# PACB2048718Listed by: KW EMPOWER - New
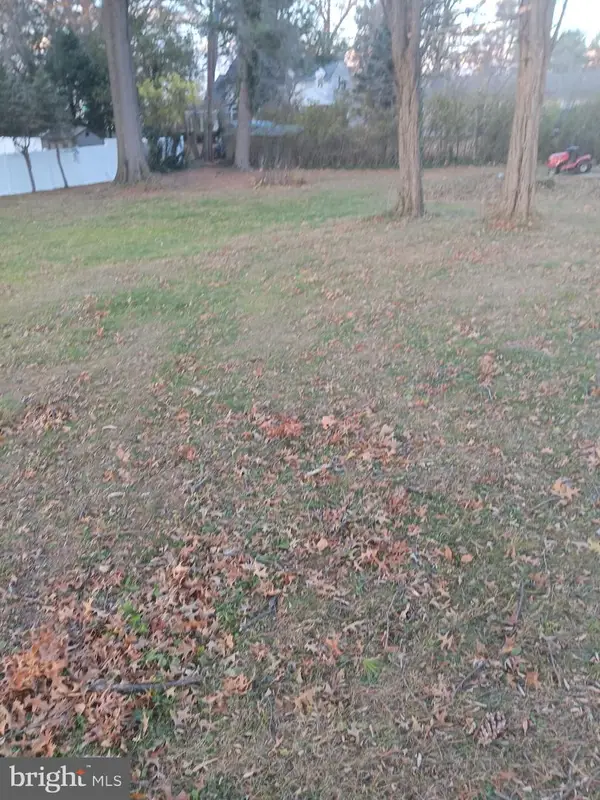 $165,000Active0.34 Acres
$165,000Active0.34 AcresLot 10 +11 Conodoguinet Ave., CAMP HILL, PA 17011
MLS# PACB2048682Listed by: COLDWELL BANKER REALTY - Coming Soon
 $399,500Coming Soon4 beds 3 baths
$399,500Coming Soon4 beds 3 baths411 Allendale Way, CAMP HILL, PA 17011
MLS# PACB2048658Listed by: STRAUB & ASSOCIATES REAL ESTATE - Coming Soon
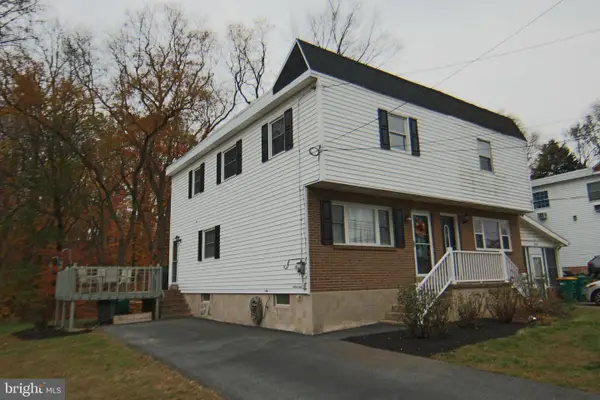 $199,900Coming Soon3 beds 2 baths
$199,900Coming Soon3 beds 2 baths856 Erford Rd, CAMP HILL, PA 17011
MLS# PACB2047828Listed by: RE/MAX REALTY SELECT - New
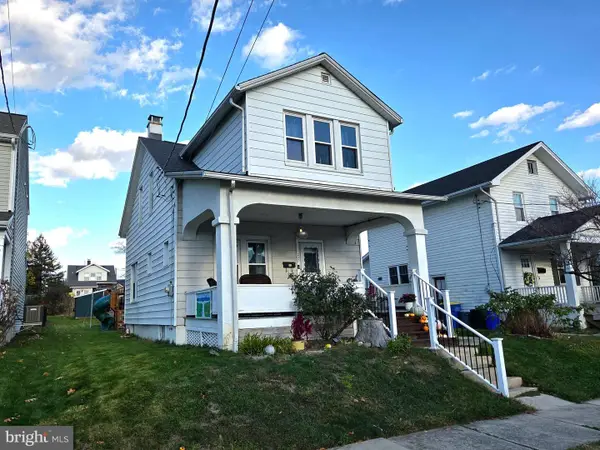 $264,999Active3 beds 2 baths1,296 sq. ft.
$264,999Active3 beds 2 baths1,296 sq. ft.207 S 18th St, CAMP HILL, PA 17011
MLS# PACB2048580Listed by: HOWARD HANNA COMPANY-CAMP HILL - New
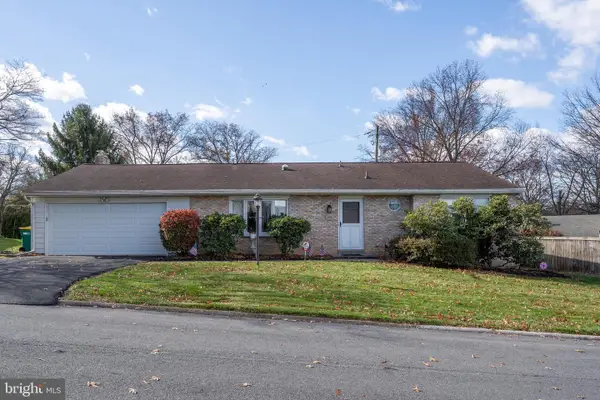 $294,500Active3 beds 2 baths1,730 sq. ft.
$294,500Active3 beds 2 baths1,730 sq. ft.514 Susan Rd, CAMP HILL, PA 17011
MLS# PACB2048636Listed by: CAVALRY REALTY LLC
