12 Shady Rd, Camp Hill, PA 17011
Local realty services provided by:Mountain Realty ERA Powered
12 Shady Rd,Camp Hill, PA 17011
$380,000
- 3 Beds
- 3 Baths
- 1,550 sq. ft.
- Single family
- Pending
Listed by: ashley hampton
Office: howard hanna company-camp hill
MLS#:PACB2048446
Source:BRIGHTMLS
Price summary
- Price:$380,000
- Price per sq. ft.:$245.16
About this home
Welcome to this beautiful ranch-style home perfectly located near Holy Spirit Hospital, with convenient access to shopping and dining. Situated on almost an acre, this property backs up to the Conodoguinet Creek, offering a serene backyard setting with a lush lawn, large deck, and plenty of space to relax or entertain.
Inside, you’ll find an inviting main level featuring luxury vinyl plank flooring throughout the living room, dining area, and hallway. The home offers three spacious bedrooms and two full bathrooms, including a comfortable primary suite. The nicely sized kitchen includes an island—perfect for meal prep—and sits just off the conveniently located laundry room that connects directly to the attached garage.
The walk-out basement includes a fully finished room that could easily serve as a fourth bedroom, home office, or recreation space.
Don’t miss the opportunity to make this charming ranch home your own—peaceful living with everyday convenience awaits!
Contact an agent
Home facts
- Year built:1965
- Listing ID #:PACB2048446
- Added:47 day(s) ago
- Updated:December 25, 2025 at 08:30 AM
Rooms and interior
- Bedrooms:3
- Total bathrooms:3
- Full bathrooms:3
- Living area:1,550 sq. ft.
Heating and cooling
- Cooling:Central A/C
- Heating:Baseboard - Electric, Electric, Heat Pump - Electric BackUp
Structure and exterior
- Roof:Asphalt
- Year built:1965
- Building area:1,550 sq. ft.
- Lot area:0.9 Acres
Schools
- High school:EAST PENNSBORO AREA SHS
Utilities
- Water:Public
- Sewer:Public Sewer
Finances and disclosures
- Price:$380,000
- Price per sq. ft.:$245.16
- Tax amount:$4,559 (2025)
New listings near 12 Shady Rd
- Coming Soon
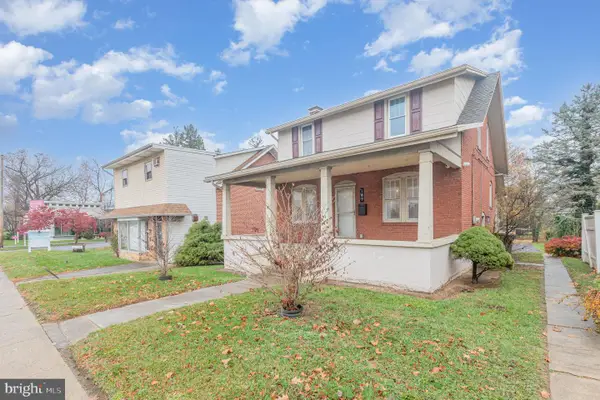 $409,900Coming Soon3 beds 2 baths
$409,900Coming Soon3 beds 2 baths141 S 32nd St, CAMP HILL, PA 17011
MLS# PACB2049334Listed by: STRAUB & ASSOCIATES REAL ESTATE - Coming Soon
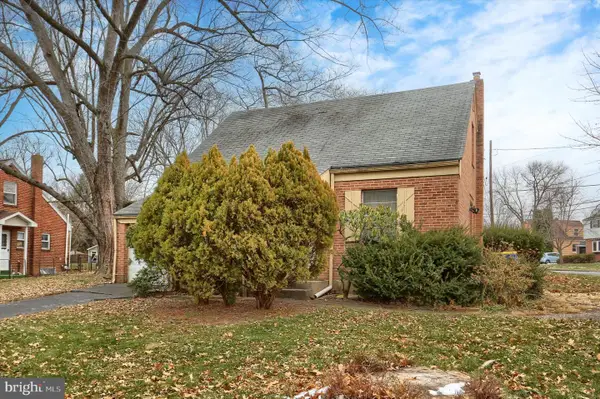 $225,000Coming Soon3 beds 1 baths
$225,000Coming Soon3 beds 1 baths307 Pennsylvania Ave, CAMP HILL, PA 17011
MLS# PACB2049228Listed by: COLDWELL BANKER REALTY  $279,900Pending3 beds 2 baths1,869 sq. ft.
$279,900Pending3 beds 2 baths1,869 sq. ft.3468 Green St, CAMP HILL, PA 17011
MLS# PACB2049324Listed by: RE/MAX PATHWAY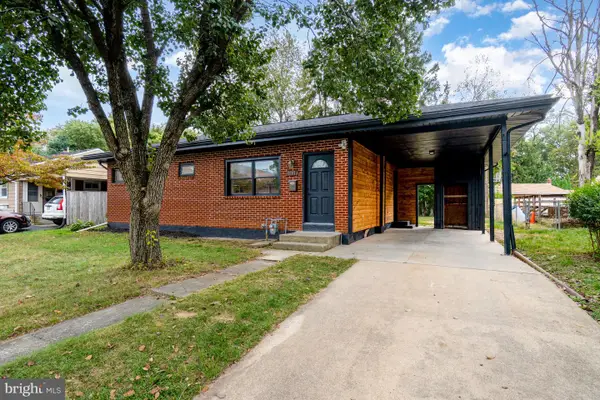 $255,000Pending2 beds 1 baths936 sq. ft.
$255,000Pending2 beds 1 baths936 sq. ft.3797 Chestnut St, CAMP HILL, PA 17011
MLS# PACB2049328Listed by: RE/MAX CORNERSTONE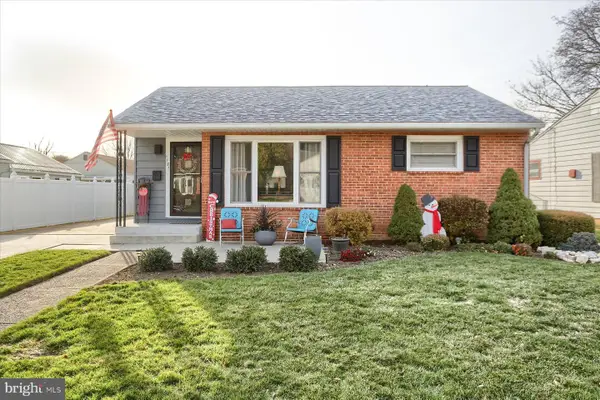 $244,900Pending2 beds 1 baths965 sq. ft.
$244,900Pending2 beds 1 baths965 sq. ft.1181 Kingsley Rd, CAMP HILL, PA 17011
MLS# PACB2049100Listed by: TURN KEY REALTY GROUP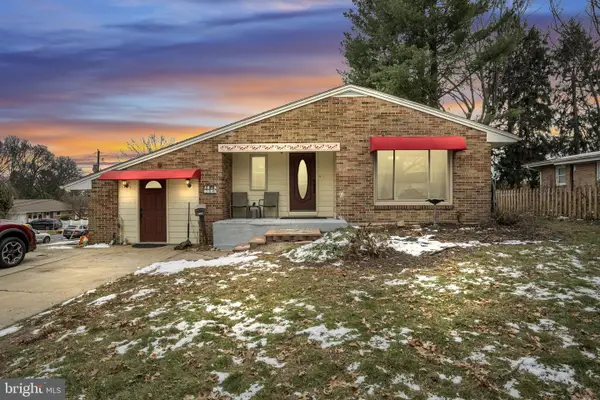 $330,000Active3 beds 3 baths1,843 sq. ft.
$330,000Active3 beds 3 baths1,843 sq. ft.28 Brentwood Rd, CAMP HILL, PA 17011
MLS# PACB2048906Listed by: REAL OF PENNSYLVANIA $349,900Pending4 beds 3 baths2,005 sq. ft.
$349,900Pending4 beds 3 baths2,005 sq. ft.3425 Logan St, CAMP HILL, PA 17011
MLS# PACB2049274Listed by: BERKSHIRE HATHAWAY HOMESERVICES HOMESALE REALTY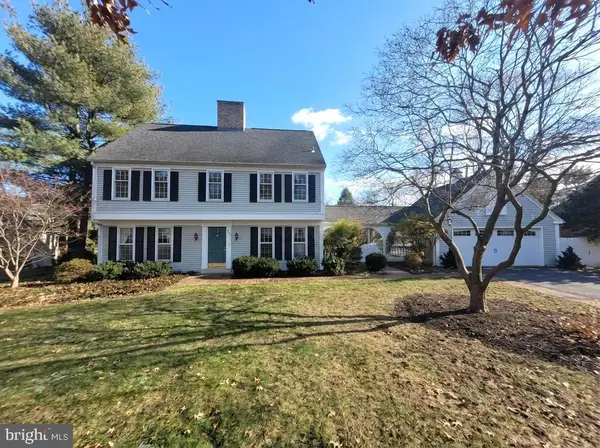 $550,000Active4 beds 3 baths2,555 sq. ft.
$550,000Active4 beds 3 baths2,555 sq. ft.445 Saint Johns Dr, CAMP HILL, PA 17011
MLS# PACB2049232Listed by: INCH & CO. REAL ESTATE, LLC $339,900Pending4 beds 2 baths1,992 sq. ft.
$339,900Pending4 beds 2 baths1,992 sq. ft.121 S 15th St, CAMP HILL, PA 17011
MLS# PACB2049194Listed by: CENTURY 21 REALTY SERVICES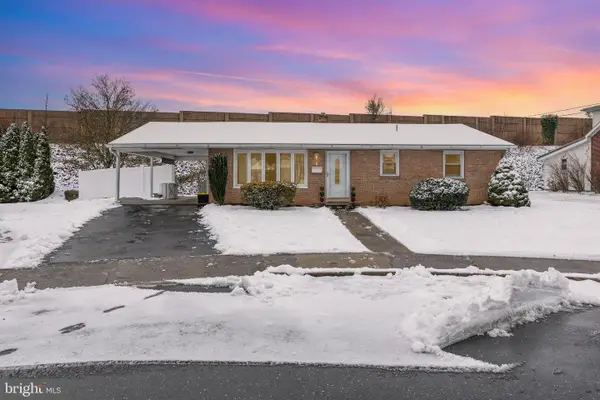 $251,000Active3 beds 1 baths1,364 sq. ft.
$251,000Active3 beds 1 baths1,364 sq. ft.7 Oakwood Cir, CAMP HILL, PA 17011
MLS# PACB2049184Listed by: STRAUB & ASSOCIATES REAL ESTATE
