1600 Letchworth Rd, Camp Hill, PA 17011
Local realty services provided by:ERA Central Realty Group
1600 Letchworth Rd,Camp Hill, PA 17011
$329,900
- 3 Beds
- 2 Baths
- 1,812 sq. ft.
- Single family
- Active
Upcoming open houses
- Sun, Nov 1601:00 pm - 03:00 pm
Listed by: bradley hamilton, rob hamilton
Office: re/max delta group, inc.
MLS#:PACB2048246
Source:BRIGHTMLS
Price summary
- Price:$329,900
- Price per sq. ft.:$182.06
About this home
Welcome to this beautifully maintained 3-bedroom, 1.5-bath home located on a large corner lot offering plenty of space for outdoor living and entertaining. Step inside to find hardwood floors throughout and a warm, inviting living room with a wood-burning fireplace, perfect for cozy evenings. The formal dining room features a lovely bay window that fills the space with natural light, while the ceramic-tiled kitchen provides ample cabinet and counter space. A first-floor office or playroom offers flexible use, and the first-floor laundry room adds extra convenience. The enclosed porch provides great potential for a 4th bedroom, sunroom, or flex space to suit your needs.Upstairs, you’ll find three spacious bedrooms, all with hardwood floors, and a full bath. Enjoy outdoor gatherings on the rear patio, surrounded by mature landscaping and plenty of yard space for gardening, play, or relaxation. Located in a great neighborhood, close to schools, parks, shopping, and major routes—this home combines classic charm with modern comfort.
Contact an agent
Home facts
- Year built:1949
- Listing ID #:PACB2048246
- Added:6 day(s) ago
- Updated:November 14, 2025 at 11:31 AM
Rooms and interior
- Bedrooms:3
- Total bathrooms:2
- Full bathrooms:1
- Half bathrooms:1
- Living area:1,812 sq. ft.
Heating and cooling
- Cooling:Central A/C
- Heating:Forced Air, Oil
Structure and exterior
- Roof:Shingle
- Year built:1949
- Building area:1,812 sq. ft.
- Lot area:0.2 Acres
Schools
- High school:CEDAR CLIFF
Utilities
- Water:Public
- Sewer:Public Sewer
Finances and disclosures
- Price:$329,900
- Price per sq. ft.:$182.06
- Tax amount:$3,932 (2025)
New listings near 1600 Letchworth Rd
- Open Sat, 11am to 1pmNew
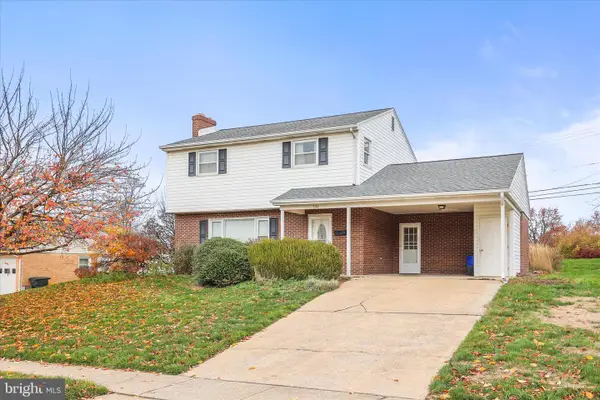 $309,900Active3 beds 2 baths1,620 sq. ft.
$309,900Active3 beds 2 baths1,620 sq. ft.531 Rupley Road, CAMP HILL, PA 17011
MLS# PACB2048556Listed by: COLDWELL BANKER REALTY - New
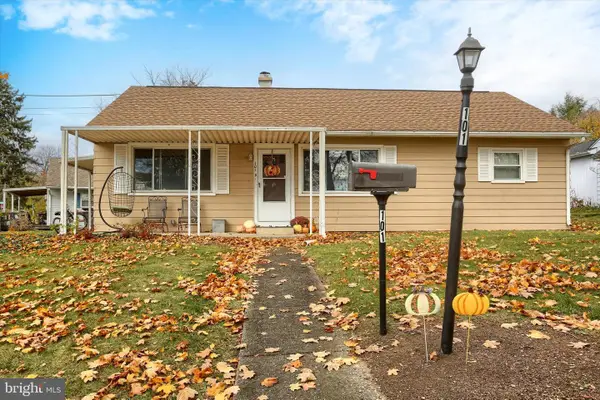 $250,000Active2 beds 1 baths1,035 sq. ft.
$250,000Active2 beds 1 baths1,035 sq. ft.101 Cumberland Dr, CAMP HILL, PA 17011
MLS# PACB2048550Listed by: CHRIS TIMMONS GROUP LLC - New
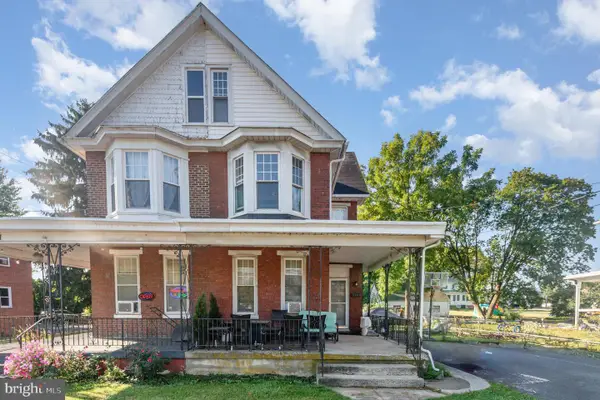 $389,000Active-- beds -- baths1,788 sq. ft.
$389,000Active-- beds -- baths1,788 sq. ft.3305 Market St, CAMP HILL, PA 17011
MLS# PACB2048538Listed by: BROKERSREALTY.COM - New
 $550,000Active4 beds 3 baths2,122 sq. ft.
$550,000Active4 beds 3 baths2,122 sq. ft.225 N 26th St, CAMP HILL, PA 17011
MLS# PACB2048402Listed by: ADP REALTY & PROPERTY MANAGEMENT LLC - New
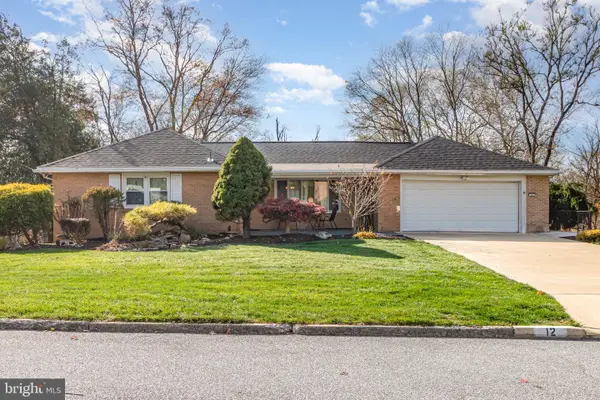 $399,000Active3 beds 3 baths1,550 sq. ft.
$399,000Active3 beds 3 baths1,550 sq. ft.12 Shady Rd, CAMP HILL, PA 17011
MLS# PACB2048446Listed by: HOWARD HANNA COMPANY-CAMP HILL - New
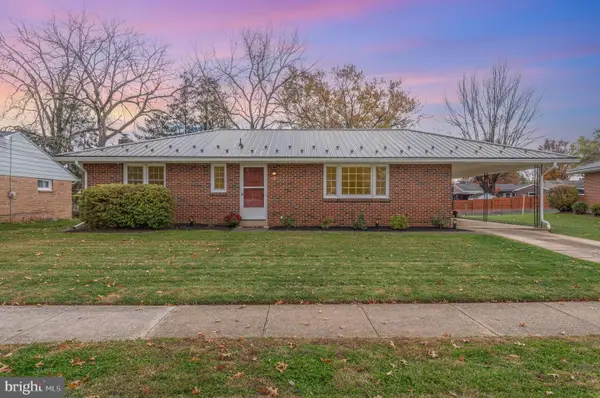 $269,000Active3 beds 2 baths2,288 sq. ft.
$269,000Active3 beds 2 baths2,288 sq. ft.20 Chestnut St, CAMP HILL, PA 17011
MLS# PACB2048294Listed by: CENTURY 21 REALTY SERVICES - Coming SoonOpen Sat, 1 to 3pm
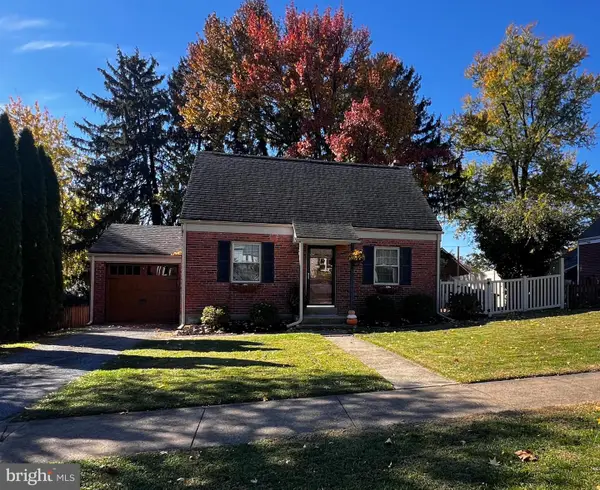 $283,750Coming Soon3 beds 2 baths
$283,750Coming Soon3 beds 2 baths202 S 19th St, CAMP HILL, PA 17011
MLS# PACB2048404Listed by: COLDWELL BANKER REALTY - New
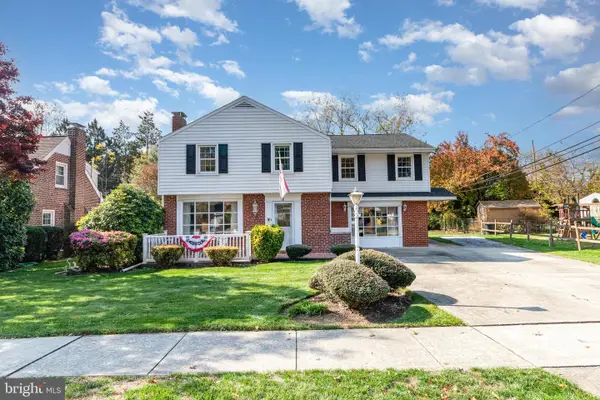 $389,900Active4 beds 3 baths2,348 sq. ft.
$389,900Active4 beds 3 baths2,348 sq. ft.2 Village Rd, CAMP HILL, PA 17011
MLS# PACB2048310Listed by: CENTURY 21 REALTY SERVICES - New
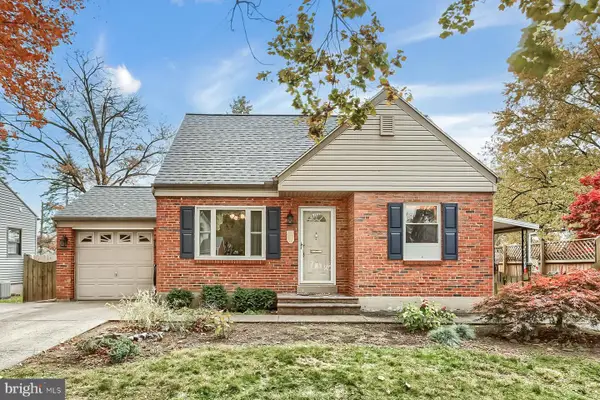 $319,900Active3 beds 1 baths1,346 sq. ft.
$319,900Active3 beds 1 baths1,346 sq. ft.2011 Columbia Ave, CAMP HILL, PA 17011
MLS# PACB2048314Listed by: COLDWELL BANKER REALTY
