4120 Locust Rd, Camp Hill, PA 17011
Local realty services provided by:ERA Valley Realty
4120 Locust Rd,Camp Hill, PA 17011
$535,000
- 3 Beds
- 3 Baths
- 2,103 sq. ft.
- Single family
- Active
Upcoming open houses
- Sat, Jan 1701:00 pm - 04:00 pm
Listed by: brandon black
Office: coldwell banker realty
MLS#:PACB2042496
Source:BRIGHTMLS
Price summary
- Price:$535,000
- Price per sq. ft.:$254.4
- Monthly HOA dues:$25
About this home
Don't miss your opportunity to own a beautiful custom home at an incredible price! The Holly is a beautiful 3 bed, 3 bath, 2,103 square foot home found in Birch Grove, conveniently located in Camp Hill. The quaint cul-de-sac offers ample privacy while also being just minutes from Rt. 15. This home features first floor living with open concept kitchen, dining, and great room. The beautiful cathedral great room with full stone fireplace and windows flanking for ample natural light. The massive 18'x16' covered patio is located off of the great room. The kitchen provides a generous amount of cabinet space, quartz countertops, and a 6-foot island. Off of the kitchen is a laundry/mud room which leads to the 2-car garage. The first-floor owner's suite features a cathedral ceiling and includes a full bathroom as well as a walk-in closet. The first floor also includes a bedroom and full bathroom located off of the foyer. Upstairs you will find a bedroom with walk-in closet, a full bath, as well as a generous storage area.
This is one option to choose from to build. Our fully optioned custom home pricing ranges from the upper $400's for a single-story home or low to mid $500’s for a two-story with main floor living. Our “base” options included in that pricing are well above builder grade so, as an example, you don’t need to upgrade with an additional fee to get nice kitchen cabinets. All homes are optioned out with at least granite (model will have quartz), LVP flooring, soft close cabinetry, stainless steel appliances, Andersen 100 series windows, etc. all as a starting point. So, no worries about massive up charges on those prices to have a beautiful custom home. Call today to see if together we can build the home of your dreams!
Contact an agent
Home facts
- Year built:2025
- Listing ID #:PACB2042496
- Added:238 day(s) ago
- Updated:January 17, 2026 at 03:43 PM
Rooms and interior
- Bedrooms:3
- Total bathrooms:3
- Full bathrooms:3
- Living area:2,103 sq. ft.
Heating and cooling
- Cooling:Central A/C
- Heating:Forced Air, Natural Gas
Structure and exterior
- Roof:Architectural Shingle
- Year built:2025
- Building area:2,103 sq. ft.
- Lot area:0.14 Acres
Schools
- High school:CEDAR CLIFF
Utilities
- Water:Public
- Sewer:Public Sewer
Finances and disclosures
- Price:$535,000
- Price per sq. ft.:$254.4
- Tax amount:$7,479 (2025)
New listings near 4120 Locust Rd
- New
 $295,000Active3 beds 2 baths1,392 sq. ft.
$295,000Active3 beds 2 baths1,392 sq. ft.16 Essex Rd, CAMP HILL, PA 17011
MLS# PACB2049810Listed by: JOY DANIELS REAL ESTATE GROUP, LTD - Coming Soon
 $70,000Coming Soon2 beds 1 baths
$70,000Coming Soon2 beds 1 baths850 Orchard Ave, CAMP HILL, PA 17011
MLS# PACB2049890Listed by: COLDWELL BANKER REALTY 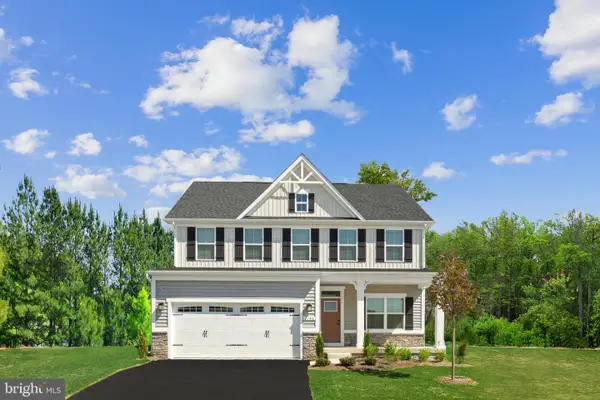 $540,490Pending4 beds 4 baths3,194 sq. ft.
$540,490Pending4 beds 4 baths3,194 sq. ft.340 Ruffian Rd, CAMP HILL, PA 17011
MLS# PAYK2096226Listed by: NVR, INC.- Open Sat, 1 to 3pmNew
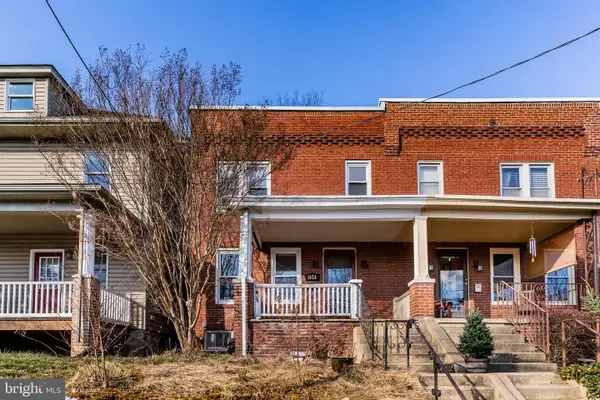 $184,900Active3 beds 1 baths1,178 sq. ft.
$184,900Active3 beds 1 baths1,178 sq. ft.1424 Market St, CAMP HILL, PA 17011
MLS# PACB2049828Listed by: KELLER WILLIAMS REALTY 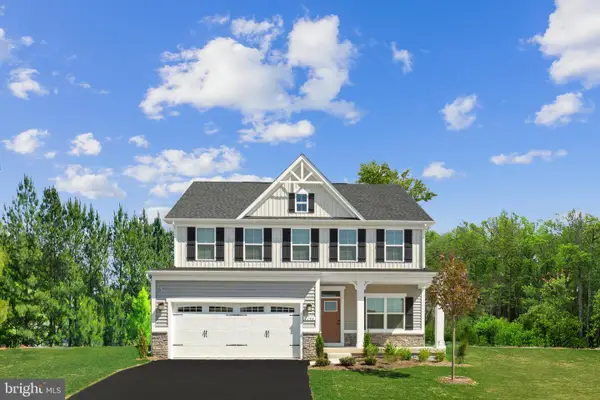 $519,585Pending4 beds 4 baths3,194 sq. ft.
$519,585Pending4 beds 4 baths3,194 sq. ft.367 Kelso Dr, CAMP HILL, PA 17011
MLS# PAYK2096092Listed by: NVR, INC. $485,755Pending4 beds 3 baths2,737 sq. ft.
$485,755Pending4 beds 3 baths2,737 sq. ft.345 Ruffian Rd, CAMP HILL, PA 17011
MLS# PAYK2096096Listed by: NVR, INC.- Open Sun, 12 to 2pmNew
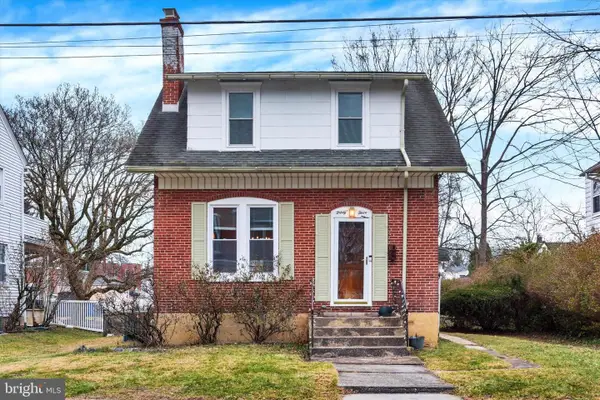 $320,000Active3 beds 2 baths1,524 sq. ft.
$320,000Active3 beds 2 baths1,524 sq. ft.33 S 24th St, CAMP HILL, PA 17011
MLS# PACB2049792Listed by: INCH & CO. REAL ESTATE, LLC - New
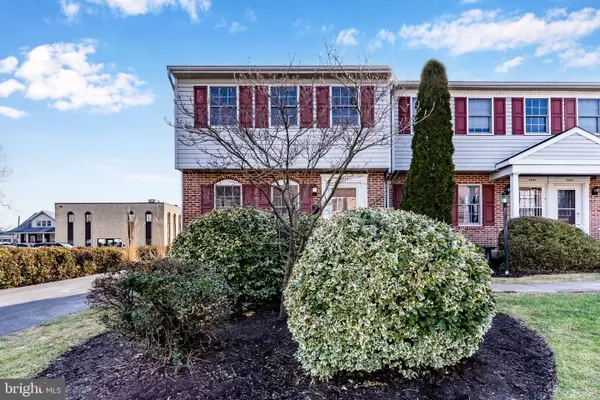 $220,000Active2 beds 3 baths1,268 sq. ft.
$220,000Active2 beds 3 baths1,268 sq. ft.3439 Green St, CAMP HILL, PA 17011
MLS# PACB2049702Listed by: TURN KEY REALTY GROUP 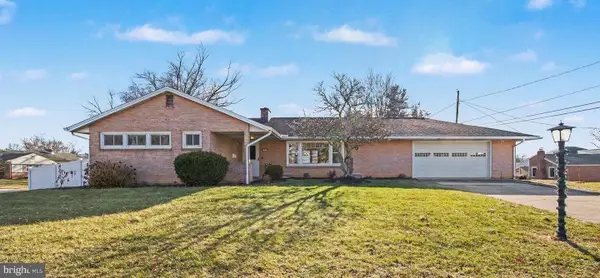 $324,900Pending3 beds 2 baths2,348 sq. ft.
$324,900Pending3 beds 2 baths2,348 sq. ft.41 Citadel Dr, CAMP HILL, PA 17011
MLS# PACB2049568Listed by: BERKSHIRE HATHAWAY HOMESERVICES HOMESALE REALTY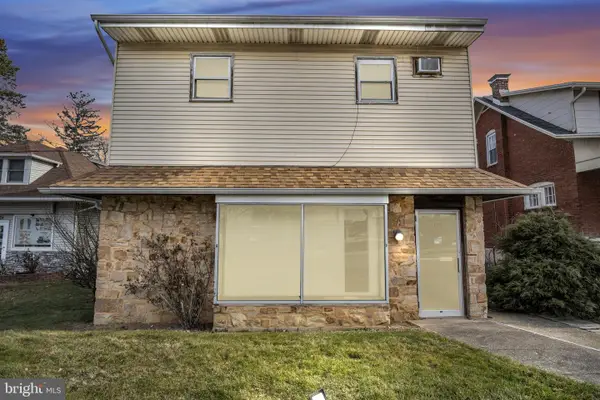 $379,900Active4 beds 2 baths2,527 sq. ft.
$379,900Active4 beds 2 baths2,527 sq. ft.137 S 32nd St, CAMP HILL, PA 17011
MLS# PACB2049498Listed by: IRON VALLEY REAL ESTATE OF CENTRAL PA
