5 Palmer Dr, Camp Hill, PA 17011
Local realty services provided by:ERA Byrne Realty
5 Palmer Dr,Camp Hill, PA 17011
$365,000
- 3 Beds
- 3 Baths
- 2,430 sq. ft.
- Single family
- Pending
Listed by:jennifer j basom
Office:coldwell banker realty
MLS#:PACB2047482
Source:BRIGHTMLS
Price summary
- Price:$365,000
- Price per sq. ft.:$150.21
About this home
The seller is accepting offers through October 20th at 4:00 PM. All offers will be reviewed that evening. Don’t miss your chance to make this home yours—submit your best offer before the deadline! 🏡 Charming Raised Ranch in Camp Hill: Welcome to this delightful raised ranch nestled in the highly desirable Rossmoyne neighborhood—a perfect blend of comfort, style, and modern updates. Extensive renovations completed in 2025 make this home truly move-in ready, featuring fresh drywall and paint throughout both levels, brand-new windows, and completely remodeled bathrooms.
🛏️ Room for Everyone: With three spacious bedrooms and two full bathrooms on the main level, plus a third full bath on the lower level, this home offers plenty of space for multi-generational living—whether for occasional visits or permanent stays. The open floor plan enhances flow and flexibility, making it easy to gather and entertain.
🍽️ A Kitchen That Shines: The brand-new kitchen is a chef’s dream, outfitted with stainless steel appliances including a six-burner gas range, built-in microwave, refrigerator, and dishwasher. Just off the kitchen and dining area, a peaceful deck invites you to start your mornings with sunshine and a warm cup in hand.
🔥 Cozy & Functional Lower Level: The fully finished lower level adds valuable living space with its third full bath and convenient outside access. Enjoy the warmth of the gas fireplace, beautifully finished with marble and stone. It’s the perfect spot to relax and unwind at the end of the day.
🚗 Garage Goals: Step outside to a beautifully landscaped yard and a detached three-car garage with ample parking. Car enthusiasts will love the heated motor cave, complete with its own lift—an exceptional bonus for hobbyists and collectors.
🌟 Live the Life You Deserve: From its thoughtful updates to its flexible layout and standout amenities, this home is ready to welcome you into a lifestyle of comfort and ease. Don’t miss your chance to make it yours! Please note: This property is being sold AS Is by the executor of the estate. The listing agent is a relative of the executor and has a financial interest in the estate property. All parties are advised of this relationship to ensure transparency and full disclosure in this transaction.
Contact an agent
Home facts
- Year built:1955
- Listing ID #:PACB2047482
- Added:9 day(s) ago
- Updated:October 21, 2025 at 05:44 PM
Rooms and interior
- Bedrooms:3
- Total bathrooms:3
- Full bathrooms:3
- Living area:2,430 sq. ft.
Heating and cooling
- Cooling:Ceiling Fan(s), Central A/C, Dehumidifier
- Heating:Forced Air, Natural Gas
Structure and exterior
- Roof:Architectural Shingle
- Year built:1955
- Building area:2,430 sq. ft.
- Lot area:0.19 Acres
Schools
- High school:CEDAR CLIFF
- Middle school:ALLEN
- Elementary school:ROSSMOYNE
Utilities
- Water:Public
- Sewer:Public Sewer
Finances and disclosures
- Price:$365,000
- Price per sq. ft.:$150.21
- Tax amount:$4,321 (2025)
New listings near 5 Palmer Dr
- Coming Soon
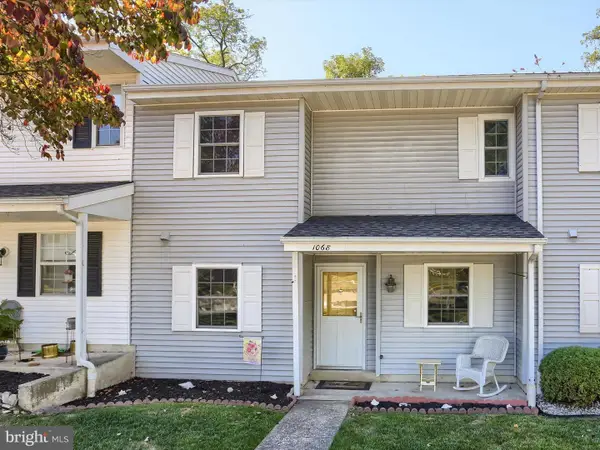 $215,000Coming Soon3 beds 3 baths
$215,000Coming Soon3 beds 3 baths1068 W Foxcroft Drive, CAMP HILL, PA 17011
MLS# PACB2047748Listed by: COLDWELL BANKER REALTY - Coming Soon
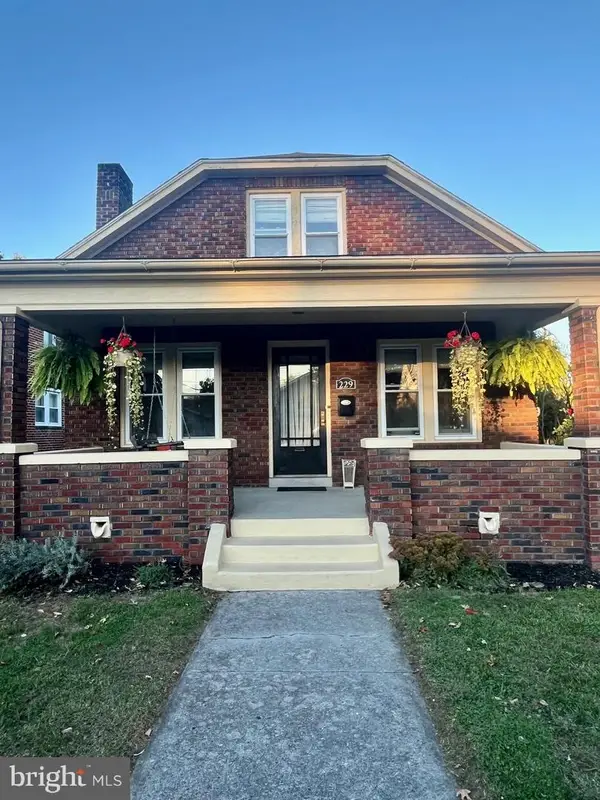 $255,000Coming Soon2 beds 1 baths
$255,000Coming Soon2 beds 1 baths229 S 15th St, CAMP HILL, PA 17011
MLS# PACB2047632Listed by: JOY DANIELS REAL ESTATE GROUP, LTD - New
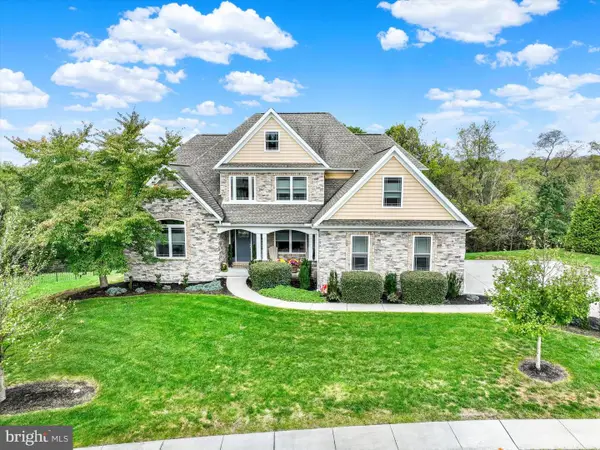 $919,900Active4 beds 3 baths3,916 sq. ft.
$919,900Active4 beds 3 baths3,916 sq. ft.19 Marina Dr, CAMP HILL, PA 17011
MLS# PACB2047730Listed by: INCH & CO. REAL ESTATE, LLC - New
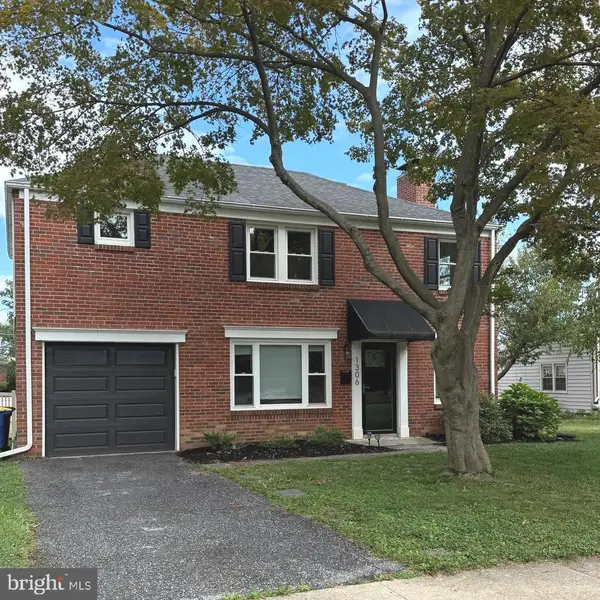 $289,500Active3 beds 1 baths1,404 sq. ft.
$289,500Active3 beds 1 baths1,404 sq. ft.1306 Chatham Rd, CAMP HILL, PA 17011
MLS# PACB2047600Listed by: INCH & CO. REAL ESTATE, LLC - New
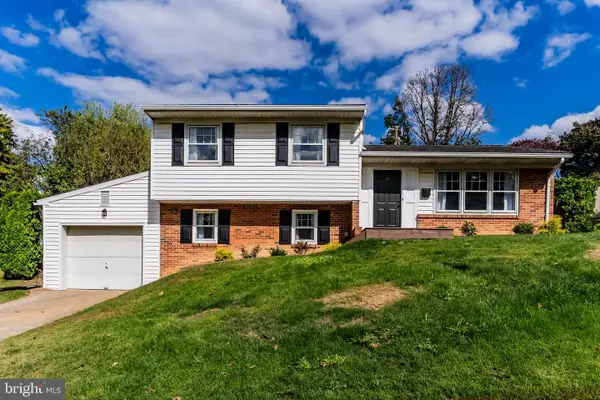 $379,900Active3 beds 3 baths1,778 sq. ft.
$379,900Active3 beds 3 baths1,778 sq. ft.837 W Foxcroft Drive, CAMP HILL, PA 17011
MLS# PACB2047566Listed by: HERITAGE REAL ESTATE GROUP, LLC - New
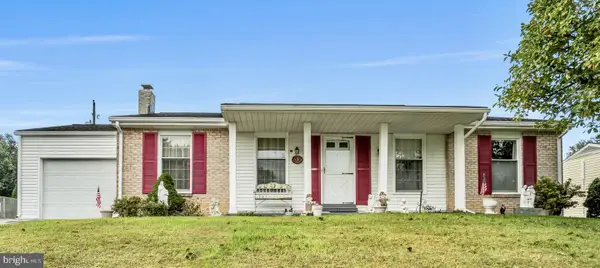 $319,900Active3 beds 2 baths1,485 sq. ft.
$319,900Active3 beds 2 baths1,485 sq. ft.530 Rupley Road, CAMP HILL, PA 17011
MLS# PACB2047498Listed by: RE/MAX 1ST ADVANTAGE - Open Sun, 1 to 3pm
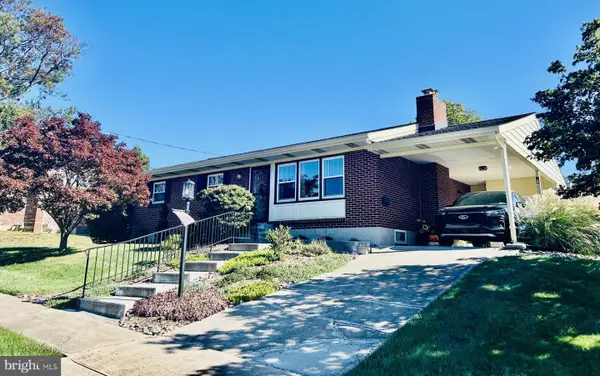 $319,900Active3 beds 3 baths1,695 sq. ft.
$319,900Active3 beds 3 baths1,695 sq. ft.510 Echo Road, CAMP HILL, PA 17011
MLS# PACB2047416Listed by: COLDWELL BANKER REALTY 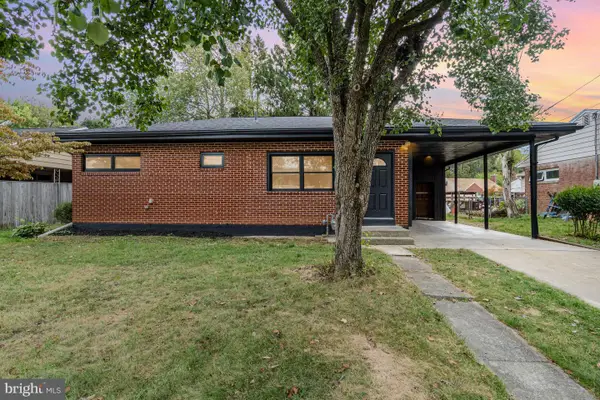 $275,000Active2 beds 1 baths936 sq. ft.
$275,000Active2 beds 1 baths936 sq. ft.3797 Chestnut St, CAMP HILL, PA 17011
MLS# PACB2047302Listed by: RE/MAX CORNERSTONE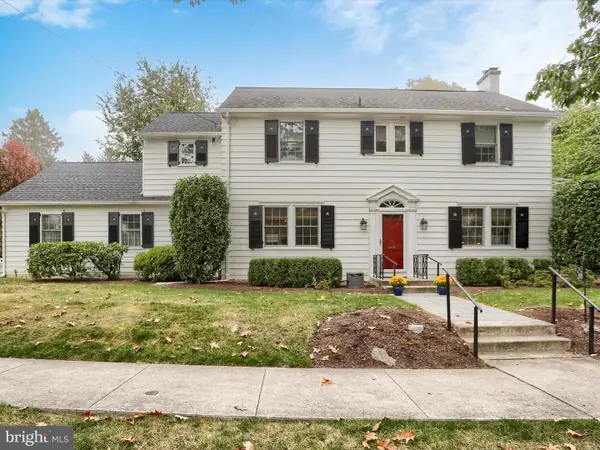 $595,500Pending3 beds 3 baths2,196 sq. ft.
$595,500Pending3 beds 3 baths2,196 sq. ft.2424 Lincoln St, CAMP HILL, PA 17011
MLS# PACB2046186Listed by: KELLER WILLIAMS OF CENTRAL PA
