608 Erford Rd, Camp Hill, PA 17011
Local realty services provided by:ERA Reed Realty, Inc.
608 Erford Rd,Camp Hill, PA 17011
$226,100
- 3 Beds
- 2 Baths
- - sq. ft.
- Single family
- Sold
Listed by: delinda harper
Office: coldwell banker realty
MLS#:PACB2048602
Source:BRIGHTMLS
Sorry, we are unable to map this address
Price summary
- Price:$226,100
About this home
OFFERS: An offer has been received; all offers are requested no later than 6 pm on Sunday, November 30. Welcome to 608 Erford Road, a beautifully maintained semi‑detached home in Camp Hill, adjacent to Ridley Park — where weekends and downtime can be spent enjoying the community’s playground, strolling the walking paths, shooting hoops at the basketball court, kayaking on the Conodoguinet Creek, or testing your skills on the disc golf course. This 3 bedroom, 1.5 bath home offers updated and comfortable living spaces filled with natural light. The kitchen has been thoughtfully renovated with soft-close cabinetry, a double sink, stainless steel appliances, quartz countertops, and a large breakfast island, making it the perfect centerpiece for everyday living and entertaining. Hardwood floors flow throughout the spacious living room and bedrooms, while the bathrooms feature modern updates, such as granite countertops.
The finished lower-level family room adds additional space to relax or gather with friends, complemented by a large storage area. Practical upgrades include a tankless water heater, natural gas heat and cooking, and replacement windows for efficiency and peace of mind. Outside, the fenced rear yard with a patio, mature landscaping, private driveway, and covered carport add both charm and convenience. With quick access to major highways, shopping, schools, dining, and nearby parks, this home combines affordability, comfort, and location, making it the perfect choice for your next chapter.
Contact an agent
Home facts
- Year built:1966
- Listing ID #:PACB2048602
- Added:50 day(s) ago
- Updated:January 12, 2026 at 10:44 PM
Rooms and interior
- Bedrooms:3
- Total bathrooms:2
- Full bathrooms:1
- Half bathrooms:1
Heating and cooling
- Cooling:Wall Unit, Window Unit(s)
- Heating:Hot Water, Natural Gas, Programmable Thermostat
Structure and exterior
- Roof:Architectural Shingle
- Year built:1966
Schools
- High school:EAST PENNSBORO AREA SHS
- Middle school:EAST PENNSBORO AREA
- Elementary school:WEST CREEK HILLS
Utilities
- Water:Public
- Sewer:Public Sewer
Finances and disclosures
- Price:$226,100
- Tax amount:$2,304 (2025)
New listings near 608 Erford Rd
- Coming Soon
 $70,000Coming Soon2 beds 1 baths
$70,000Coming Soon2 beds 1 baths850 Orchard Ave, CAMP HILL, PA 17011
MLS# PACB2049890Listed by: COLDWELL BANKER REALTY 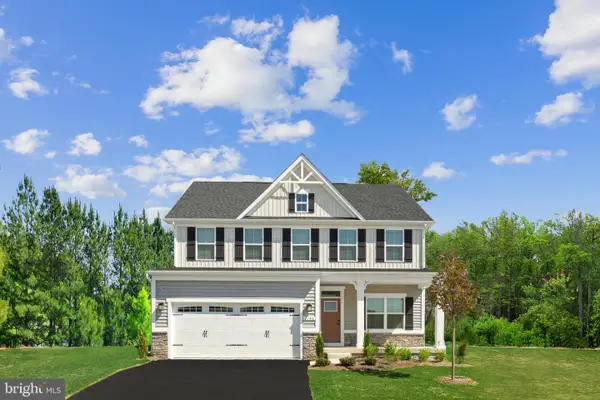 $540,490Pending4 beds 4 baths3,194 sq. ft.
$540,490Pending4 beds 4 baths3,194 sq. ft.340 Ruffian Rd, CAMP HILL, PA 17011
MLS# PAYK2096226Listed by: NVR, INC.- Open Sat, 1 to 3pmNew
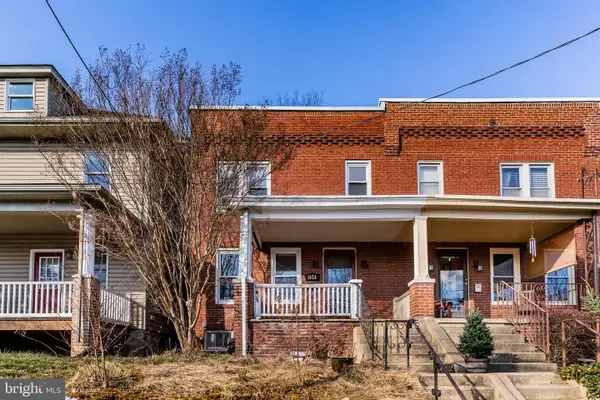 $184,900Active3 beds 1 baths1,178 sq. ft.
$184,900Active3 beds 1 baths1,178 sq. ft.1424 Market St, CAMP HILL, PA 17011
MLS# PACB2049828Listed by: KELLER WILLIAMS REALTY 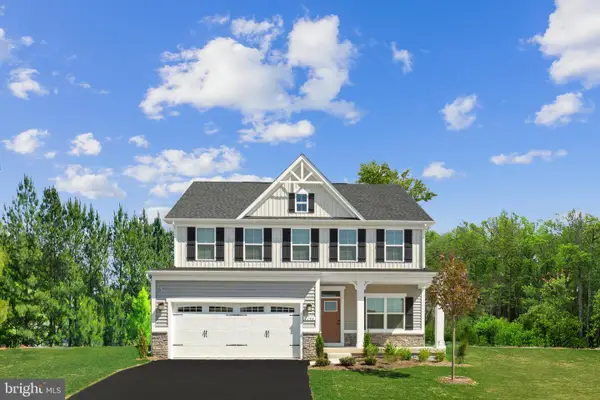 $519,585Pending4 beds 4 baths3,194 sq. ft.
$519,585Pending4 beds 4 baths3,194 sq. ft.367 Kelso Dr, CAMP HILL, PA 17011
MLS# PAYK2096092Listed by: NVR, INC. $485,755Pending4 beds 3 baths2,737 sq. ft.
$485,755Pending4 beds 3 baths2,737 sq. ft.345 Ruffian Rd, CAMP HILL, PA 17011
MLS# PAYK2096096Listed by: NVR, INC.- Open Sun, 12 to 2pmNew
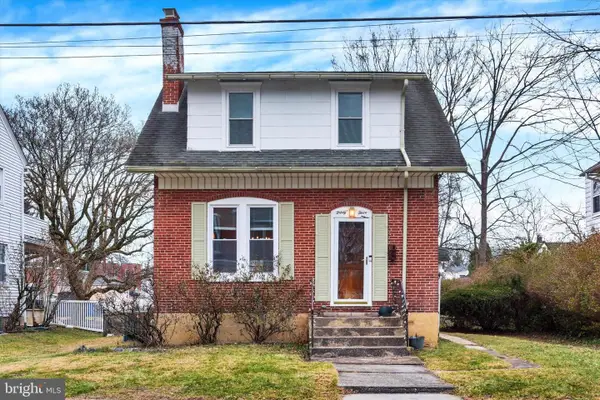 $320,000Active3 beds 2 baths1,524 sq. ft.
$320,000Active3 beds 2 baths1,524 sq. ft.33 S 24th St, CAMP HILL, PA 17011
MLS# PACB2049792Listed by: INCH & CO. REAL ESTATE, LLC - New
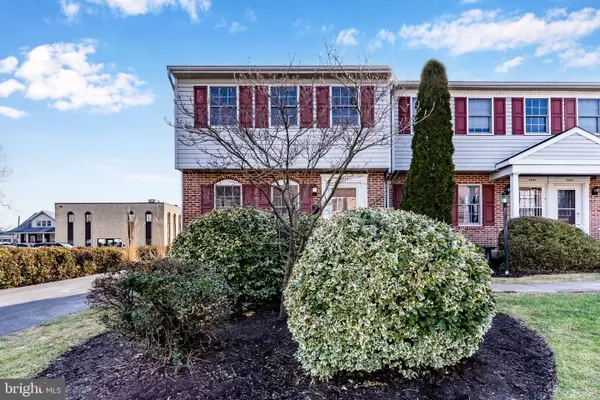 $220,000Active2 beds 3 baths1,268 sq. ft.
$220,000Active2 beds 3 baths1,268 sq. ft.3439 Green St, CAMP HILL, PA 17011
MLS# PACB2049702Listed by: TURN KEY REALTY GROUP 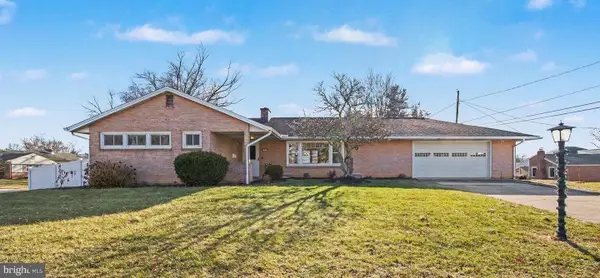 $324,900Pending3 beds 2 baths2,348 sq. ft.
$324,900Pending3 beds 2 baths2,348 sq. ft.41 Citadel Dr, CAMP HILL, PA 17011
MLS# PACB2049568Listed by: BERKSHIRE HATHAWAY HOMESERVICES HOMESALE REALTY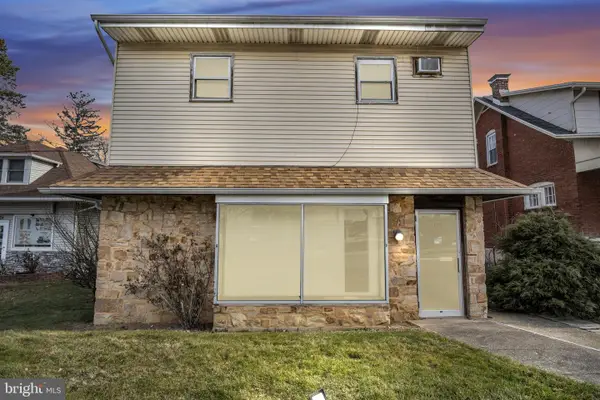 $379,900Active4 beds 2 baths2,527 sq. ft.
$379,900Active4 beds 2 baths2,527 sq. ft.137 S 32nd St, CAMP HILL, PA 17011
MLS# PACB2049498Listed by: IRON VALLEY REAL ESTATE OF CENTRAL PA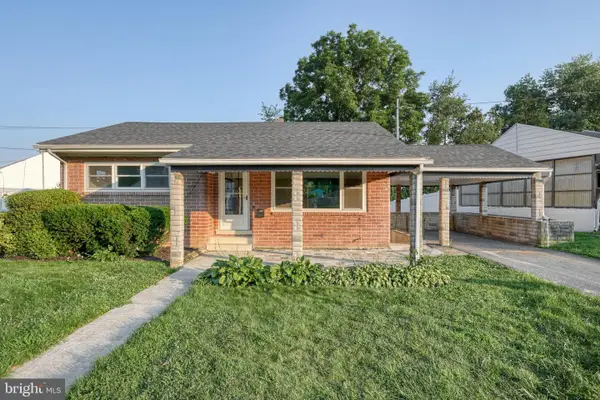 $304,900Active3 beds 1 baths1,766 sq. ft.
$304,900Active3 beds 1 baths1,766 sq. ft.5 William Penn Dr, CAMP HILL, PA 17011
MLS# PACB2049484Listed by: COLDWELL BANKER REALTY
