95 Foxcroft Dr, Camp Hill, PA 17011
Local realty services provided by:ERA Reed Realty, Inc.
95 Foxcroft Dr,Camp Hill, PA 17011
$515,000
- 3 Beds
- 3 Baths
- 2,599 sq. ft.
- Single family
- Pending
Listed by: michelle leo
Office: coldwell banker realty
MLS#:PACB2046818
Source:BRIGHTMLS
Price summary
- Price:$515,000
- Price per sq. ft.:$198.15
About this home
Spacious Lot & Exceptional Garage Space in Hampden Township! Discover this well-maintained 3-bedroom, 2.5-bath ranch home nestled in the heart of Hampden Township within the desirable Cumberland Valley School District. Set on a generous 1.11-acre lot, the property features a level backyard that is perfect for adding an inground pool, creating a play area, or hosting outdoor gatherings.
Car enthusiasts and hobbyists will love the garage setup: a convenient side-entry 2-car attached garage plus a massive 30x34x12 detached garage equipped with electricity and a powder room. Whether you're storing recreational vehicles, setting up a workshop, or need space for extra equipment, this garage delivers unmatched versatility.
Inside, enjoy a spacious living room with a cozy gas fireplace, an eat-in kitchen with island, gas cooktop, and wall oven, and a family room that flows seamlessly for everyday living. The large primary suite includes a luxurious bath with walk-in shower, jetted tub, dual vanities, and an expansive walk-in closet.
A rare combination of lot size, garage space, and location—this Hampden Township gem is ready to welcome you home! Quick settlement!
Contact an agent
Home facts
- Year built:1961
- Listing ID #:PACB2046818
- Added:92 day(s) ago
- Updated:December 21, 2025 at 08:47 AM
Rooms and interior
- Bedrooms:3
- Total bathrooms:3
- Full bathrooms:2
- Half bathrooms:1
- Living area:2,599 sq. ft.
Heating and cooling
- Cooling:Ceiling Fan(s), Central A/C
- Heating:Hot Water, Natural Gas
Structure and exterior
- Roof:Shingle
- Year built:1961
- Building area:2,599 sq. ft.
- Lot area:1.11 Acres
Schools
- High school:CUMBERLAND VALLEY
- Middle school:MOUNTAIN VIEW
Utilities
- Water:Well
- Sewer:Public Sewer
Finances and disclosures
- Price:$515,000
- Price per sq. ft.:$198.15
- Tax amount:$4,784 (2025)
New listings near 95 Foxcroft Dr
- Coming Soon
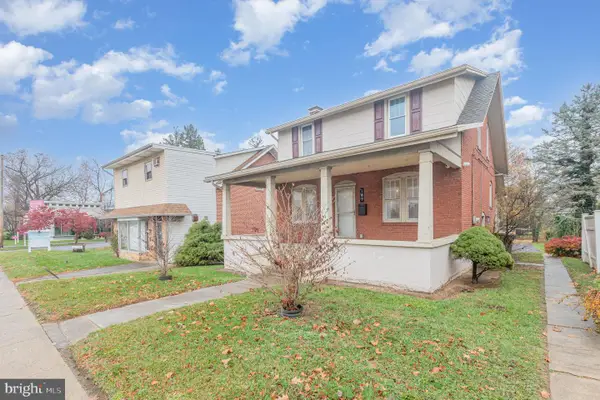 $409,900Coming Soon3 beds 2 baths
$409,900Coming Soon3 beds 2 baths141 S 32nd St, CAMP HILL, PA 17011
MLS# PACB2049334Listed by: STRAUB & ASSOCIATES REAL ESTATE - Coming Soon
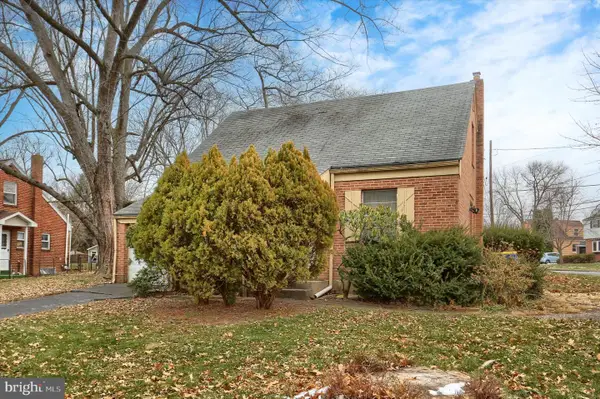 $225,000Coming Soon3 beds 1 baths
$225,000Coming Soon3 beds 1 baths307 Pennsylvania Ave, CAMP HILL, PA 17011
MLS# PACB2049228Listed by: COLDWELL BANKER REALTY - New
 $279,900Active3 beds 2 baths1,869 sq. ft.
$279,900Active3 beds 2 baths1,869 sq. ft.3468 Green St, CAMP HILL, PA 17011
MLS# PACB2049324Listed by: RE/MAX PATHWAY 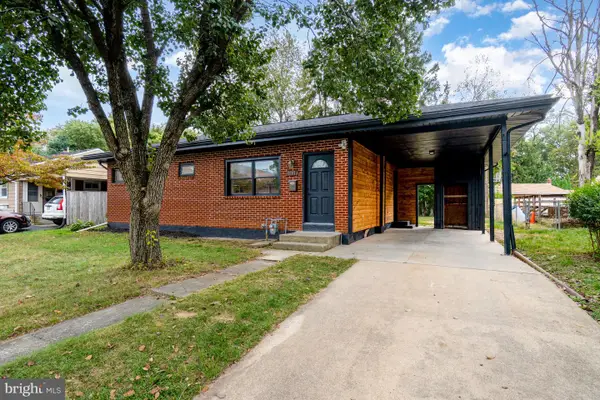 $255,000Pending2 beds 1 baths936 sq. ft.
$255,000Pending2 beds 1 baths936 sq. ft.3797 Chestnut St, CAMP HILL, PA 17011
MLS# PACB2049328Listed by: RE/MAX CORNERSTONE- New
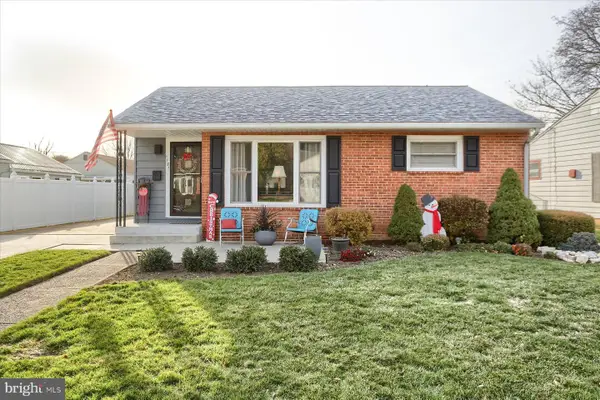 $244,900Active2 beds 1 baths965 sq. ft.
$244,900Active2 beds 1 baths965 sq. ft.1181 Kingsley Rd, CAMP HILL, PA 17011
MLS# PACB2049100Listed by: TURN KEY REALTY GROUP - New
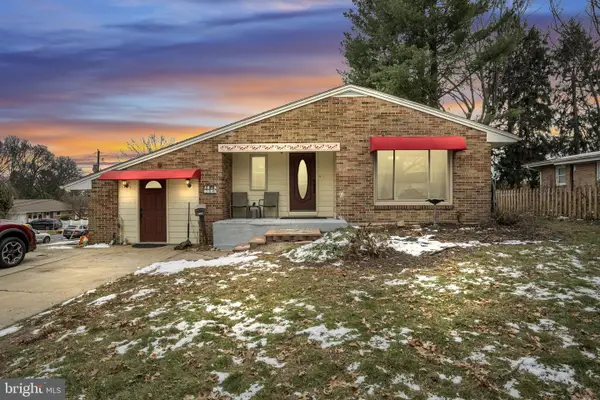 $330,000Active3 beds 3 baths1,843 sq. ft.
$330,000Active3 beds 3 baths1,843 sq. ft.28 Brentwood Rd, CAMP HILL, PA 17011
MLS# PACB2048906Listed by: REAL OF PENNSYLVANIA - Open Sun, 12 to 2pmNew
 $349,900Active4 beds 3 baths2,005 sq. ft.
$349,900Active4 beds 3 baths2,005 sq. ft.3425 Logan St, CAMP HILL, PA 17011
MLS# PACB2049274Listed by: BERKSHIRE HATHAWAY HOMESERVICES HOMESALE REALTY - New
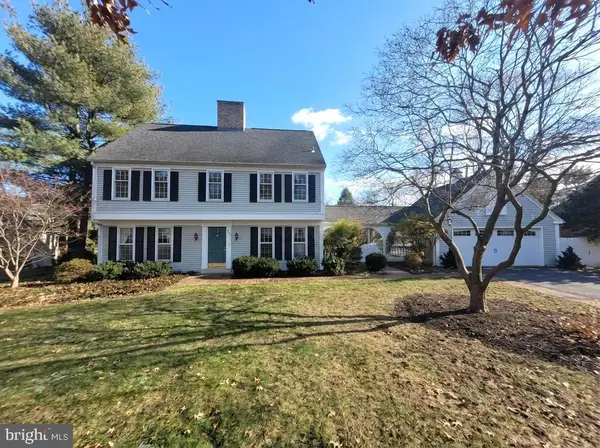 $550,000Active4 beds 3 baths2,555 sq. ft.
$550,000Active4 beds 3 baths2,555 sq. ft.445 Saint Johns Dr, CAMP HILL, PA 17011
MLS# PACB2049232Listed by: INCH & CO. REAL ESTATE, LLC - New
 $339,900Active4 beds 2 baths1,992 sq. ft.
$339,900Active4 beds 2 baths1,992 sq. ft.121 S 15th St, CAMP HILL, PA 17011
MLS# PACB2049194Listed by: CENTURY 21 REALTY SERVICES - New
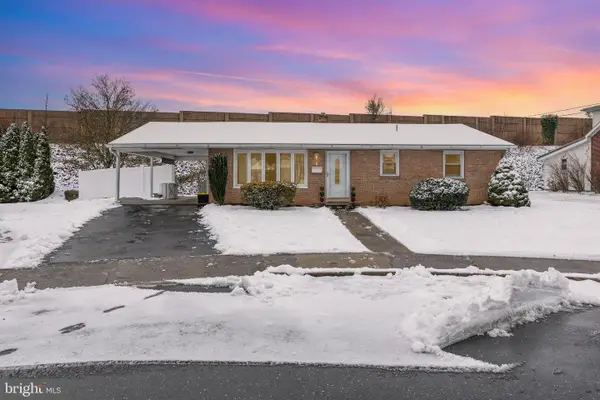 $251,000Active3 beds 1 baths1,364 sq. ft.
$251,000Active3 beds 1 baths1,364 sq. ft.7 Oakwood Cir, CAMP HILL, PA 17011
MLS# PACB2049184Listed by: STRAUB & ASSOCIATES REAL ESTATE
