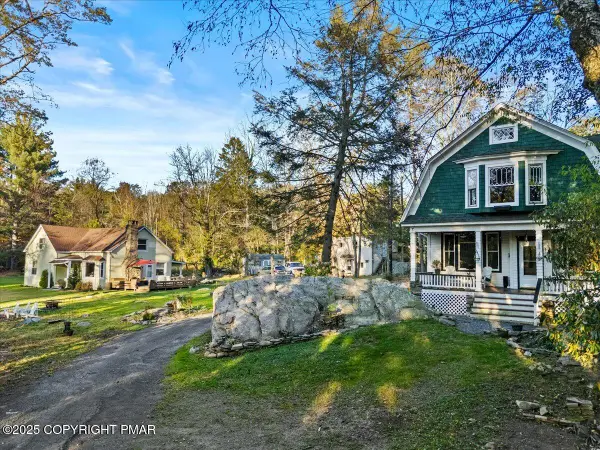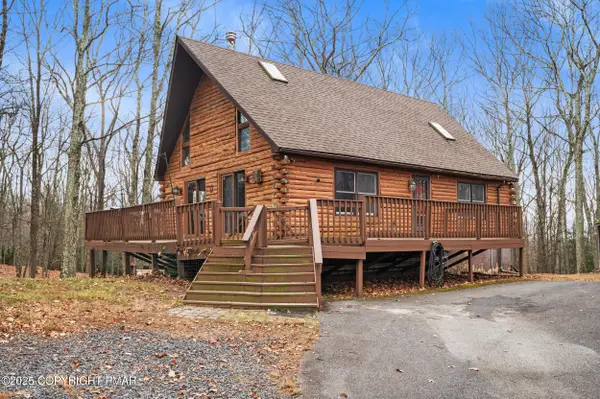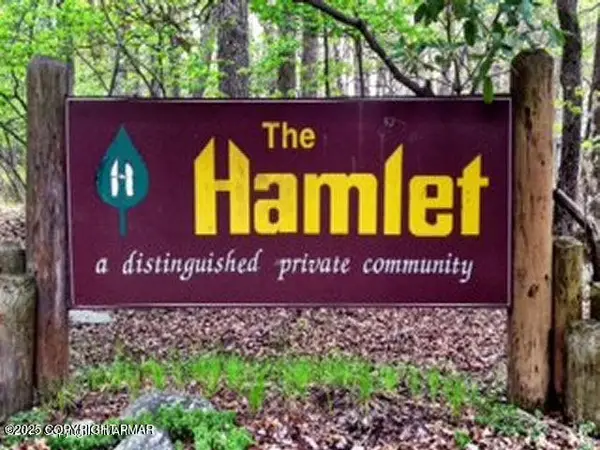119 Manor Lane, Canadensis, PA 18325
Local realty services provided by:ERA One Source Realty
119 Manor Lane,Canadensis, PA 18325
$354,000
- 4 Beds
- 2 Baths
- 2,304 sq. ft.
- Single family
- Pending
Listed by: shane bayly
Office: keller williams re hawley
MLS#:PW253228
Source:PA_PWAR
Price summary
- Price:$354,000
- Price per sq. ft.:$153.65
- Monthly HOA dues:$33.33
About this home
Charming Renovated split level Home on Expansive 2+ Acre Lot in Wildwood Manor Estates Canadensis, PA !Welcome to 119 Manor Lane, where modern elegance meets serene country living. Nestled in the picturesque community of Canadensis, this beautifully renovated home sits on over 2 gorgeous acres, offering the perfect blend of sophistication and space.Highlights:Brand New Kitchen: Enjoy cooking in a state-of-the-art kitchen featuring stunning new cabinets, sleek granite countertops, and contemporary flooring that flows seamlessly throughout the space. The home's stylishly renovated bathrooms boast high-end finishes and fixtures, designed to enhance your daily routine with comfort and class.Upgraded Heating System: Stay cozy all year with efficient new hot water baseboard heating and on-demand hot water, ensuring warmth and convenience for your family.Finished Basement: Discover a generously sized, professionally finished basement. It includes a spacious family room, a full bathroom, and an additional bedroom--perfect for guests, an office, or a hobby space.Expansive Lot: The property includes an adjoining lot, expanding your estate to over 2 acres. This generous outdoor space offers endless opportunities for gardening, outdoor entertainment, or simply enjoying nature.119 Manor Lane provides a rare opportunity to own a turn-key home in a tranquil setting, with boundless potential for personalization. Whether you're hosting a lively gathering or seeking a peaceful retreat, this versatile property delivers.Conveniently located, you'll have easy access to local amenities, recreational activities, and the stunning natural beauty the Pocono Mountains have to offer. Don't miss your chance to own this incredible home--contact us today for a private tour and see firsthand all the luxurious updates this property offers.Your dream home awaits at 119 Manor Lane!
Contact an agent
Home facts
- Year built:1987
- Listing ID #:PW253228
- Added:93 day(s) ago
- Updated:December 28, 2025 at 09:15 AM
Rooms and interior
- Bedrooms:4
- Total bathrooms:2
- Full bathrooms:2
- Living area:2,304 sq. ft.
Heating and cooling
- Cooling:Ceiling Fan(S)
- Heating:Baseboard, Propane
Structure and exterior
- Roof:Asphalt
- Year built:1987
- Building area:2,304 sq. ft.
Utilities
- Water:Well
- Sewer:Septic Tank
Finances and disclosures
- Price:$354,000
- Price per sq. ft.:$153.65
- Tax amount:$4,100
New listings near 119 Manor Lane
- New
 $288,000Active3 beds 1 baths1,151 sq. ft.
$288,000Active3 beds 1 baths1,151 sq. ft.218 Mohican Road, Canadensis, PA 18325
MLS# PM-137924Listed by: 1ST CLASS REALTY - PA  $7,500Active0.45 Acres
$7,500Active0.45 AcresSkyline Drive, Canadensis, PA 18325
MLS# PM-137691Listed by: REALTY EXECUTIVES - POCONO PINES $799,000Active10 beds 8 baths3,764 sq. ft.
$799,000Active10 beds 8 baths3,764 sq. ft.3 Stone Tree Drive, Canadensis, PA 18325
MLS# PM-137658Listed by: MORE MODERN REAL ESTATE LLC $284,900Active3 beds 2 baths1,933 sq. ft.
$284,900Active3 beds 2 baths1,933 sq. ft.3544 High Crest Road, Canadensis, PA 18325
MLS# PM-137567Listed by: COLDWELL BANKER TOWN & COUNTRY - CLARKS SUMMIT $625,000Active3 beds 3 baths2,691 sq. ft.
$625,000Active3 beds 3 baths2,691 sq. ft.7317 Meadow Lane, Skytop, PA 18357
MLS# PM-137297Listed by: COLDWELL BANKER REAL ESTATE SERVICES, LLC $850,000Active-- beds -- baths4,125 sq. ft.
$850,000Active-- beds -- baths4,125 sq. ft.111 Rippling Brook Road, Canadensis, PA 18325
MLS# PM-137309Listed by: KELLER WILLIAMS REAL ESTATE - STROUDSBURG $369,999Pending3 beds 3 baths1,648 sq. ft.
$369,999Pending3 beds 3 baths1,648 sq. ft.105 Glenmere Road, Canadensis, PA 18325
MLS# PM-137285Listed by: WEICHERT REALTORS ACCLAIM - TANNERSVILLE $448,600Active3 beds 2 baths1,750 sq. ft.
$448,600Active3 beds 2 baths1,750 sq. ft.101 Cherry Point Circle, Canadensis, PA 18325
MLS# PW253778Listed by: EXP REALTY $32,000Active0.05 Acres
$32,000Active0.05 AcresCreekside Road, Canadensis, PA 18325
MLS# PM-137208Listed by: SELL YOUR HOME SERVICES $15,000Active1.1 Acres
$15,000Active1.1 Acres1608 Blue Ridge Drive, Canadensis, PA 18325
MLS# PM-137057Listed by: RE/MAX CROSSROADS
