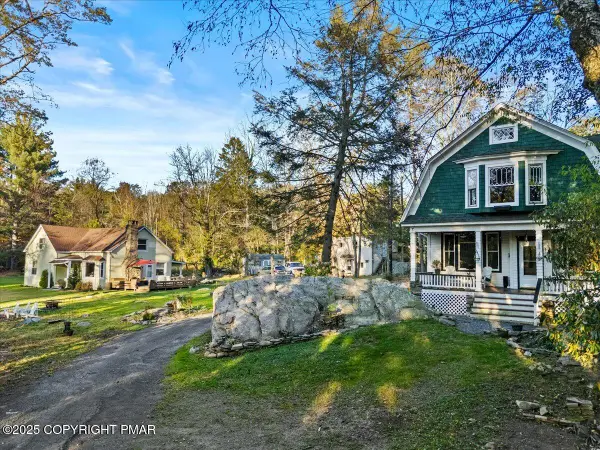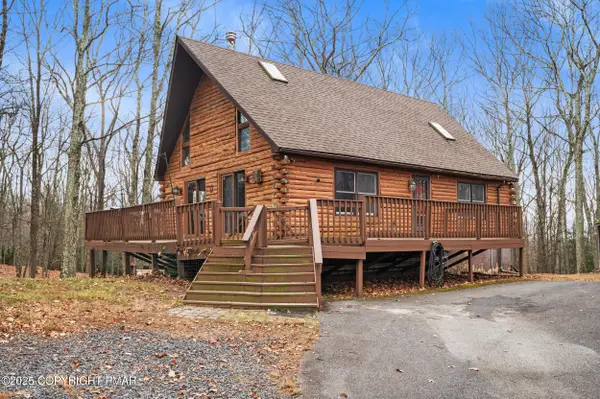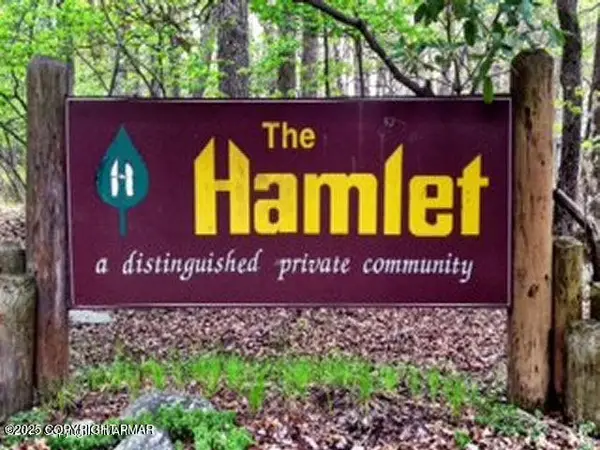127 Timber Lake Drive, Canadensis, PA 18325
Local realty services provided by:ERA One Source Realty
127 Timber Lake Drive,Canadensis, PA 18325
$849,900
- 4 Beds
- 4 Baths
- 4,000 sq. ft.
- Single family
- Pending
Listed by: anna weidenbaum
Office: redstone run realty, llc.
MLS#:PW251668
Source:PA_PWAR
Price summary
- Price:$849,900
- Price per sq. ft.:$139.33
- Monthly HOA dues:$58.33
About this home
Check out the New Price for this Fabulous Mountain Top Retreat that is adjacent to Timber Lake !! Discover the exceptional 4,000 sq. ft. custom home nestled on 11+ private acres at the end of a quiet cul-de-sac. Designed for both elegance and comfort, this mountain retreat blends luxury with rustic charm in an idyllic natural setting. Exterior Highlights: Striking timber architecture with authentic board-and-batten cedar siding, timber framing and metal roof accents. Set for privacy and tranquility, with direct access to miles of hiking and ATV trails. Interior Features: Soaring cathedral ceiling with a custom chandelier. Walls of Pella windows framing forest and mountain views and flooding the rooms with light. Stone-faced wood-burning fireplace with custom glass doors, Solid wood Craftsman-style interior doors and built-in oak hutch featuring leaded glass doors, Newly installed hardwood flooring throughout and an Energy-efficient Geothermal heating and cooling system. Luxury Primary Suite: Spa-inspired en suite bath with river rock and slate flooring, Special-order Teak soaking tub for ultimate relaxation. Whether you're seeking a year-round residence or a high-end getaway, this home delivers unparalleled mountain living lifestyle. Can be enrolled in Clean and Green for tax savings. Only 15 minutes to fabulous Lake Wallenpaupack! 30 minutes to Camelback Ski, Kalahari Resort, and Mount Airy Casino - This is the one you've been waiting for--schedule your private tour today!
Contact an agent
Home facts
- Year built:2008
- Listing ID #:PW251668
- Added:210 day(s) ago
- Updated:December 30, 2025 at 07:56 PM
Rooms and interior
- Bedrooms:4
- Total bathrooms:4
- Full bathrooms:3
- Half bathrooms:1
- Living area:4,000 sq. ft.
Heating and cooling
- Cooling:Central Air
- Heating:Forced Air, Heat Pump
Structure and exterior
- Roof:Asphalt, Shingle
- Year built:2008
- Building area:4,000 sq. ft.
Utilities
- Water:Well
Finances and disclosures
- Price:$849,900
- Price per sq. ft.:$139.33
- Tax amount:$13,488
New listings near 127 Timber Lake Drive
- New
 $288,000Active3 beds 1 baths1,151 sq. ft.
$288,000Active3 beds 1 baths1,151 sq. ft.218 Mohican Road, Canadensis, PA 18325
MLS# PM-137924Listed by: 1ST CLASS REALTY - PA  $7,500Active0.45 Acres
$7,500Active0.45 AcresSkyline Drive, Canadensis, PA 18325
MLS# PM-137691Listed by: REALTY EXECUTIVES - POCONO PINES $799,000Active10 beds 8 baths3,764 sq. ft.
$799,000Active10 beds 8 baths3,764 sq. ft.3 Stone Tree Drive, Canadensis, PA 18325
MLS# PM-137658Listed by: MORE MODERN REAL ESTATE LLC $284,900Active3 beds 2 baths1,933 sq. ft.
$284,900Active3 beds 2 baths1,933 sq. ft.3544 High Crest Road, Canadensis, PA 18325
MLS# PM-137567Listed by: COLDWELL BANKER TOWN & COUNTRY - CLARKS SUMMIT $625,000Active3 beds 3 baths2,691 sq. ft.
$625,000Active3 beds 3 baths2,691 sq. ft.7317 Meadow Lane, Skytop, PA 18357
MLS# PM-137297Listed by: COLDWELL BANKER REAL ESTATE SERVICES, LLC $850,000Active-- beds -- baths4,125 sq. ft.
$850,000Active-- beds -- baths4,125 sq. ft.111 Rippling Brook Road, Canadensis, PA 18325
MLS# PM-137309Listed by: KELLER WILLIAMS REAL ESTATE - STROUDSBURG $369,999Pending3 beds 3 baths1,648 sq. ft.
$369,999Pending3 beds 3 baths1,648 sq. ft.105 Glenmere Road, Canadensis, PA 18325
MLS# PM-137285Listed by: WEICHERT REALTORS ACCLAIM - TANNERSVILLE $448,600Active3 beds 2 baths1,750 sq. ft.
$448,600Active3 beds 2 baths1,750 sq. ft.101 Cherry Point Circle, Canadensis, PA 18325
MLS# PW253778Listed by: EXP REALTY $32,000Active0.05 Acres
$32,000Active0.05 AcresCreekside Road, Canadensis, PA 18325
MLS# PM-137208Listed by: SELL YOUR HOME SERVICES $15,000Active1.1 Acres
$15,000Active1.1 Acres1608 Blue Ridge Drive, Canadensis, PA 18325
MLS# PM-137057Listed by: RE/MAX CROSSROADS
