406 Florence Drive, Canadensis, PA 18325
Local realty services provided by:ERA One Source Realty
406 Florence Drive,Canadensis, PA 18325
$485,000
- 4 Beds
- 3 Baths
- 3,104 sq. ft.
- Single family
- Active
Listed by: ginger walsh
Office: re/max of the poconos
MLS#:PM-138799
Source:PA_PMAR
Price summary
- Price:$485,000
- Price per sq. ft.:$108.84
About this home
Introducing a spacious residence designed to comfortably accommodate the entire family. The entryway leads to either the living room or the formal dining room. The property features an impressive eat-in kitchen with granite countertops, an island, wooden cabinetry, and equipped with a gas range and oven. An adjoining family room seamlessly integrates with the kitchen area, creating a sense of open space. The screened porch connects to the family room. Additional features include a first-floor laundry area and a walk-in pantry. The upper level offers a substantial primary bedroom suite with a walk-in closet and bath, alongside two generously sized bedrooms and an expansive bonus / bed room with a small balcony. The home also includes a two-car garage and a full unfinished basement with a workshop. Storage options are plentiful throughout this spacious home. This private and secluded country home provides an ideal retreat.
Contact an agent
Home facts
- Year built:1989
- Listing ID #:PM-138799
- Added:232 day(s) ago
- Updated:February 19, 2026 at 03:34 PM
Rooms and interior
- Bedrooms:4
- Total bathrooms:3
- Full bathrooms:2
- Half bathrooms:1
- Living area:3,104 sq. ft.
Heating and cooling
- Cooling:Window Unit(s)
- Heating:Baseboard, Electric, Heating, Propane
Structure and exterior
- Year built:1989
- Building area:3,104 sq. ft.
- Lot area:1.05 Acres
Utilities
- Water:Well
- Sewer:Mound Septic
Finances and disclosures
- Price:$485,000
- Price per sq. ft.:$108.84
- Tax amount:$7,644
New listings near 406 Florence Drive
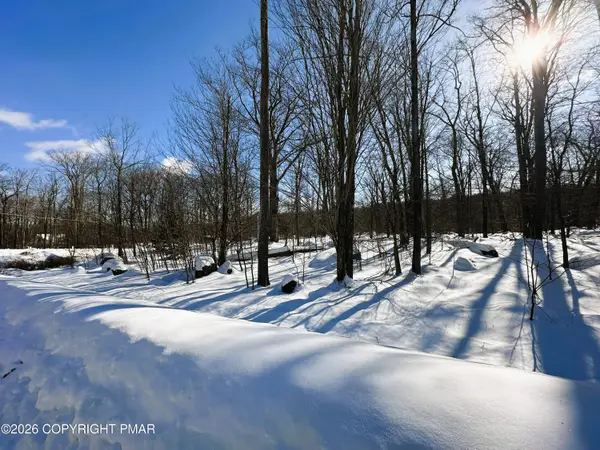 $22,000Active2.01 Acres
$22,000Active2.01 AcresNoah Ct 13, Canadensis, PA 18325
MLS# PM-138637Listed by: COBBLESTONE REAL ESTATE, LLC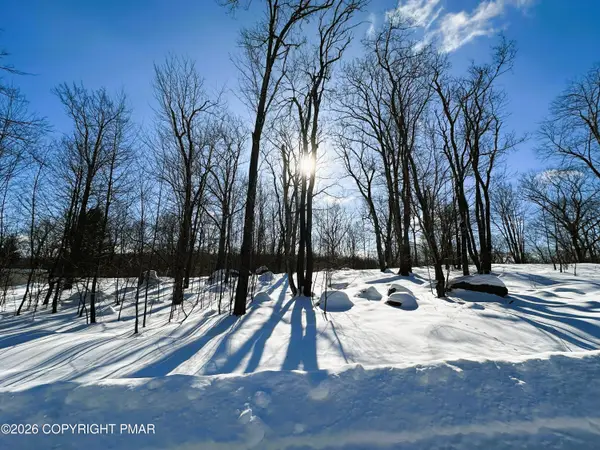 $24,000Pending2.43 Acres
$24,000Pending2.43 AcresNoah Ct 11, Canadensis, PA 18325
MLS# PM-138638Listed by: COBBLESTONE REAL ESTATE, LLC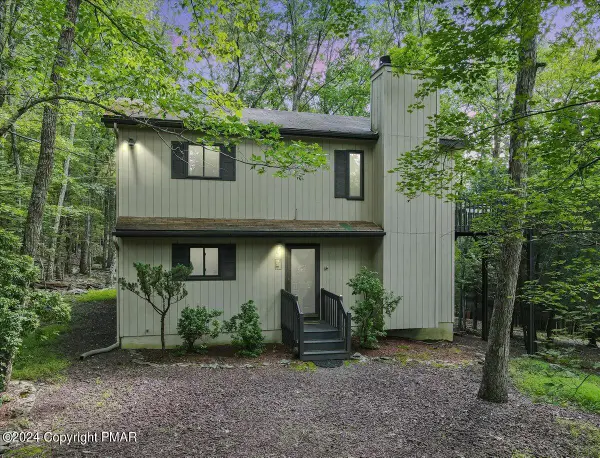 $299,000Active3 beds 2 baths1,536 sq. ft.
$299,000Active3 beds 2 baths1,536 sq. ft.158 Forest Drive, Canadensis, PA 18325
MLS# PM-138557Listed by: RE/MAX OF THE POCONOS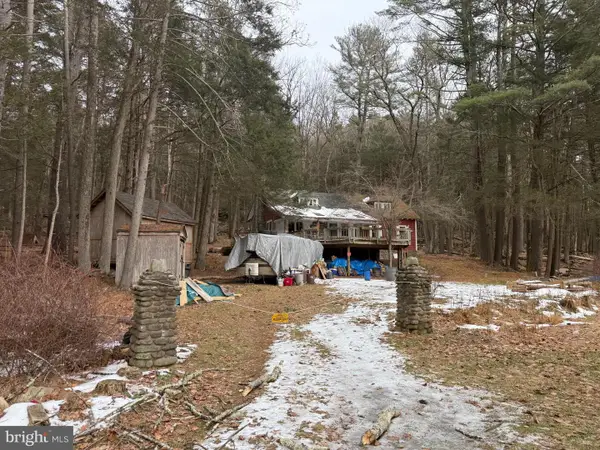 $115,000Active2 beds 1 baths2,434 sq. ft.
$115,000Active2 beds 1 baths2,434 sq. ft.4560 Route 447, CANADENSIS, PA 18325
MLS# PAMR2006044Listed by: TESLA REALTY GROUP, LLC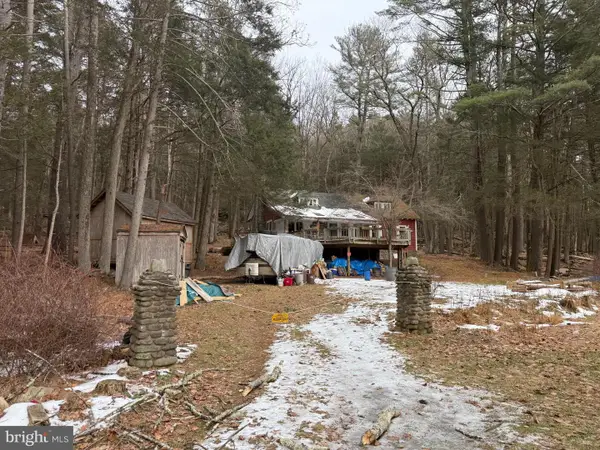 $115,000Active1.2 Acres
$115,000Active1.2 Acres4560 Route 447, CANADENSIS, PA 18325
MLS# PAMR2006030Listed by: TESLA REALTY GROUP, LLC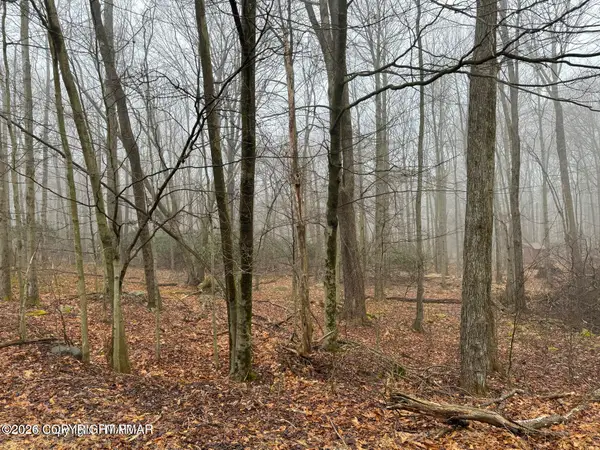 $8,000Active0.96 Acres
$8,000Active0.96 AcresLookout Point Rd, Lot 91, Canadensis, PA 18325
MLS# PM-138476Listed by: KELLER WILLIAMS REAL ESTATE - NORTHAMPTON CO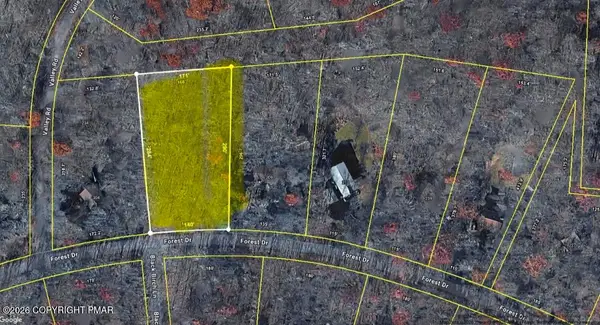 $9,999Active1.01 Acres
$9,999Active1.01 AcresForest Dr 610, Canadensis, PA 18325
MLS# PM-138469Listed by: BETTER HOMES AND GARDENS REAL ESTATE WILKINS & ASSOCIATES - STROUDSBURG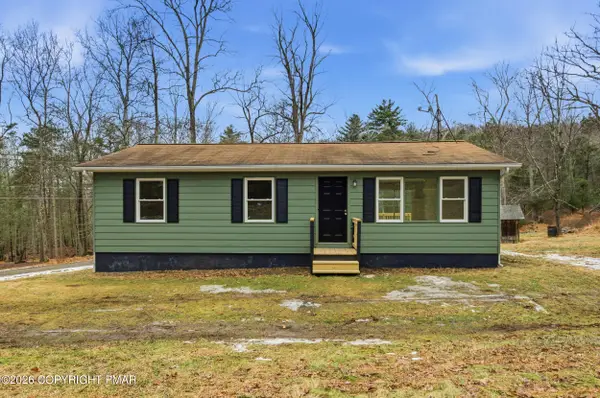 $249,999Pending3 beds 1 baths960 sq. ft.
$249,999Pending3 beds 1 baths960 sq. ft.213 Lower Seese Hill Road, Canadensis, PA 18325
MLS# PM-138360Listed by: SPREAD EAGLE REALTY $24,900Active4.04 Acres
$24,900Active4.04 Acres00 Pine Tree Dr, CANADENSIS, PA 18325
MLS# PAMR2005976Listed by: THE GREENE REALTY GROUP $285,000Active4 beds 3 baths1 sq. ft.
$285,000Active4 beds 3 baths1 sq. ft.3580 High Crest Road, Canadensis, PA 18325
MLS# PM-138081Listed by: MEISSE REAL ESTATE

