110 Multiflora Dr, Canonsburg, PA 15317
Local realty services provided by:ERA Lechner & Associates, Inc.
Upcoming open houses
- Sat, Sep 2011:00 am - 01:00 pm
Listed by:brenda deems
Office:berkshire hathaway the preferred realty
MLS#:1720405
Source:PA_WPN
Price summary
- Price:$725,000
- Price per sq. ft.:$180.71
- Monthly HOA dues:$20
About this home
Welcome to 110 Multiflora Dr. in Canonsburg, located in the Canon-McMillan School District. This stunning home boasts a two-story foyer, 4 spacious bedrooms, and 3.5 baths. The inviting living room features a stone gas fireplace and double French doors leading to a private office with wainscoting and chair rail. The gourmet kitchen offers quartz countertops, a walk-in pantry, double island with prep sink and seating for 6, plus a breakfast nook with vaulted ceiling and glass slider to the Trex deck, heated pool, and hot tub. The elegant dining room includes wainscoting and crown molding, with upgraded trim accenting every window. The 20x18 owner’s suite showcases a tray ceiling, spa-like bath with soaker tub, tiled shower, and walk-in closet. Additional highlights include an upper-level laundry, expansive 41x22 finished game room, first-floor powder room, and 2-car garage. This home is truly designed for luxury living and entertaining!
Contact an agent
Home facts
- Year built:2021
- Listing ID #:1720405
- Added:7 day(s) ago
- Updated:September 17, 2025 at 06:54 PM
Rooms and interior
- Bedrooms:4
- Total bathrooms:4
- Full bathrooms:3
- Half bathrooms:1
- Living area:4,012 sq. ft.
Heating and cooling
- Cooling:Central Air
- Heating:Gas
Structure and exterior
- Roof:Asphalt
- Year built:2021
- Building area:4,012 sq. ft.
- Lot area:0.31 Acres
Utilities
- Water:Public
Finances and disclosures
- Price:$725,000
- Price per sq. ft.:$180.71
- Tax amount:$7,669
New listings near 110 Multiflora Dr
- New
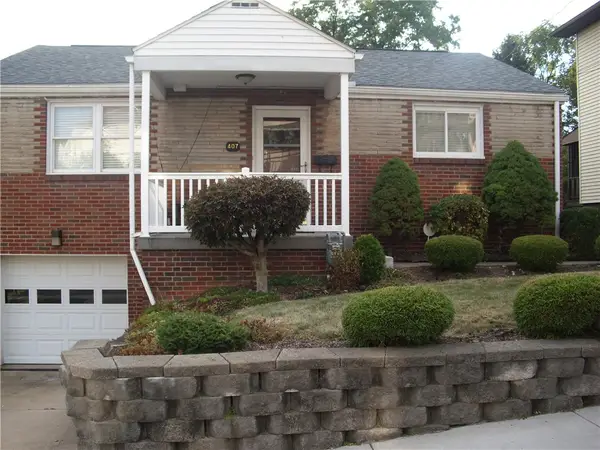 $240,000Active2 beds 2 baths1,008 sq. ft.
$240,000Active2 beds 2 baths1,008 sq. ft.407 Greenside Ave, Canonsburg, PA 15317
MLS# 1721497Listed by: BERKSHIRE HATHAWAY THE PREFERRED REALTY - New
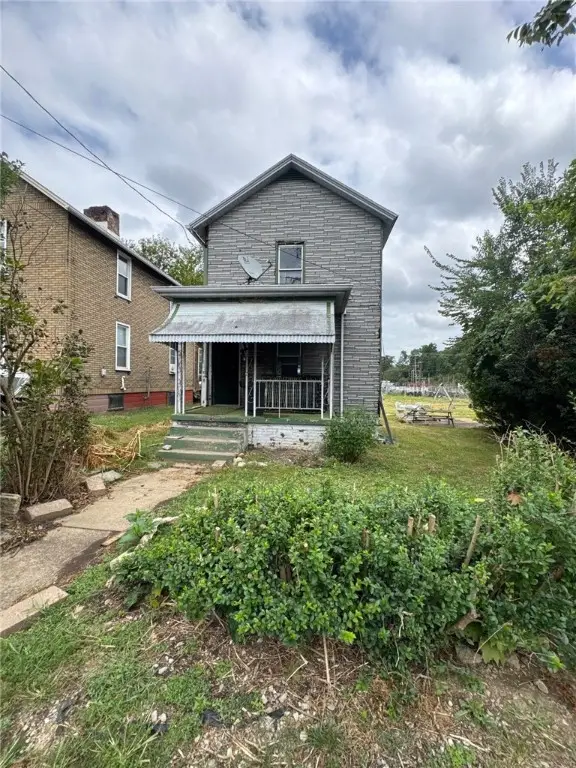 $35,000Active2 beds 3 baths970 sq. ft.
$35,000Active2 beds 3 baths970 sq. ft.2 Youngstown St, Canonsburg, PA 15317
MLS# 1721217Listed by: REALTY CO LLC - New
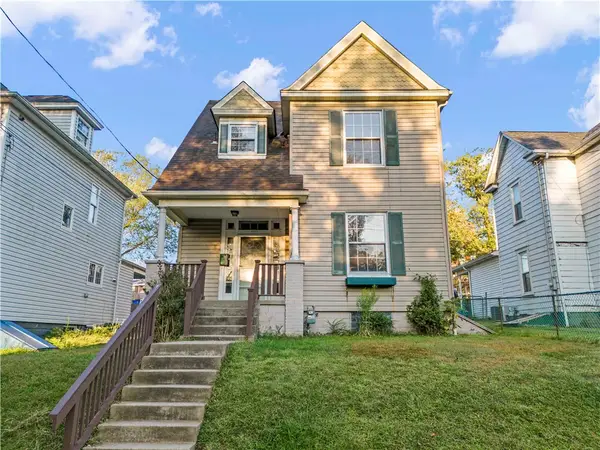 $190,000Active3 beds 2 baths1,640 sq. ft.
$190,000Active3 beds 2 baths1,640 sq. ft.221 Glenn Avenue, Canonsburg, PA 15317
MLS# 1720806Listed by: HOWARD HANNA REAL ESTATE SERVICES - New
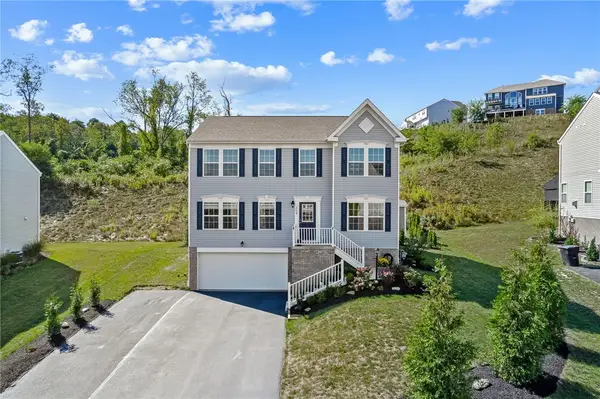 $492,000Active4 beds 4 baths2,144 sq. ft.
$492,000Active4 beds 4 baths2,144 sq. ft.264 Lily Ridge Dr, Canonsburg, PA 15317
MLS# 1720833Listed by: 1 PERCENT LISTS METRO PGH - New
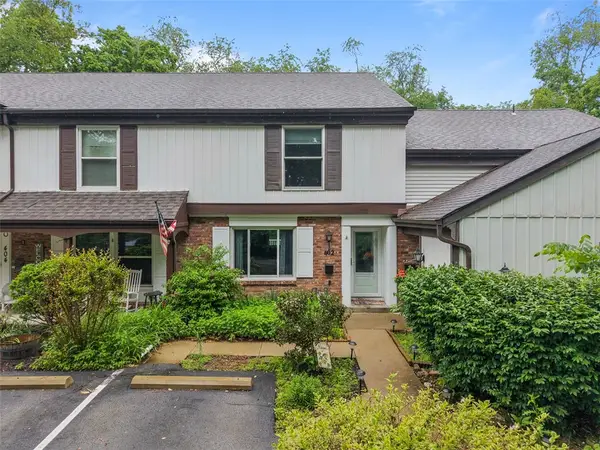 $208,000Active3 beds 3 baths1,608 sq. ft.
$208,000Active3 beds 3 baths1,608 sq. ft.402 Hunting Creek, Canonsburg, PA 15317
MLS# 1720663Listed by: RE/MAX SELECT REALTY - New
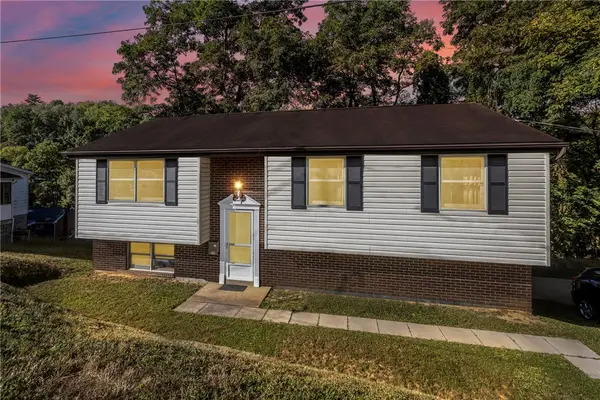 $200,000Active3 beds 2 baths1,028 sq. ft.
$200,000Active3 beds 2 baths1,028 sq. ft.310 Bow St, Canonsburg, PA 15317
MLS# 1720622Listed by: REALTY ONE GROUP PLATINUM - New
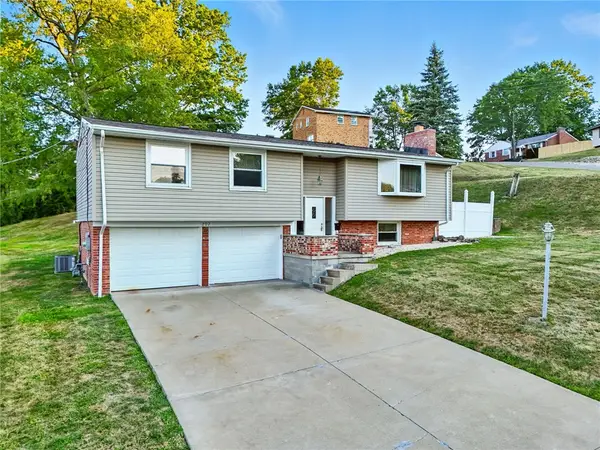 $350,000Active3 beds 2 baths1,584 sq. ft.
$350,000Active3 beds 2 baths1,584 sq. ft.707 Alpine Dr, Canonsburg, PA 15317
MLS# 1720146Listed by: COMPASS PENNSYLVANIA, LLC - New
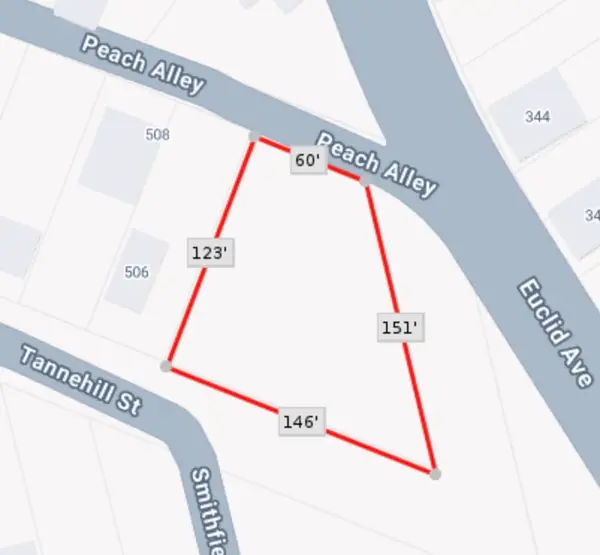 $23,000Active-- beds -- baths
$23,000Active-- beds -- baths504 Tannehill St, Canonsburg, PA 15317
MLS# 1720141Listed by: DEACON & HOOVER REAL ESTATE ADVISORS LLC 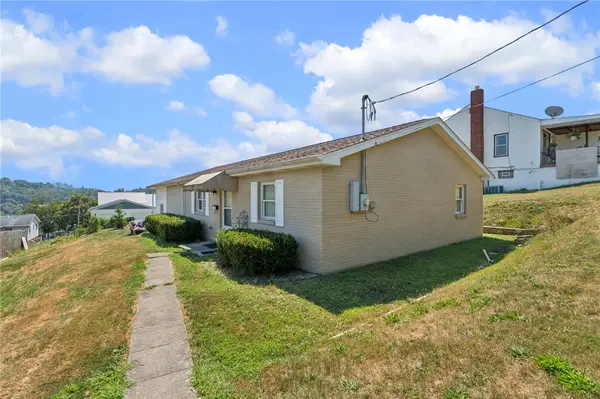 $159,000Pending2 beds 2 baths1,008 sq. ft.
$159,000Pending2 beds 2 baths1,008 sq. ft.714 Giffin Ave, Canonsburg, PA 15317
MLS# 1719682Listed by: HOWARD HANNA REAL ESTATE SERVICES
