402 Chambers Dr, Canton Twp, PA 15301
Local realty services provided by:ERA Johnson Real Estate, Inc.
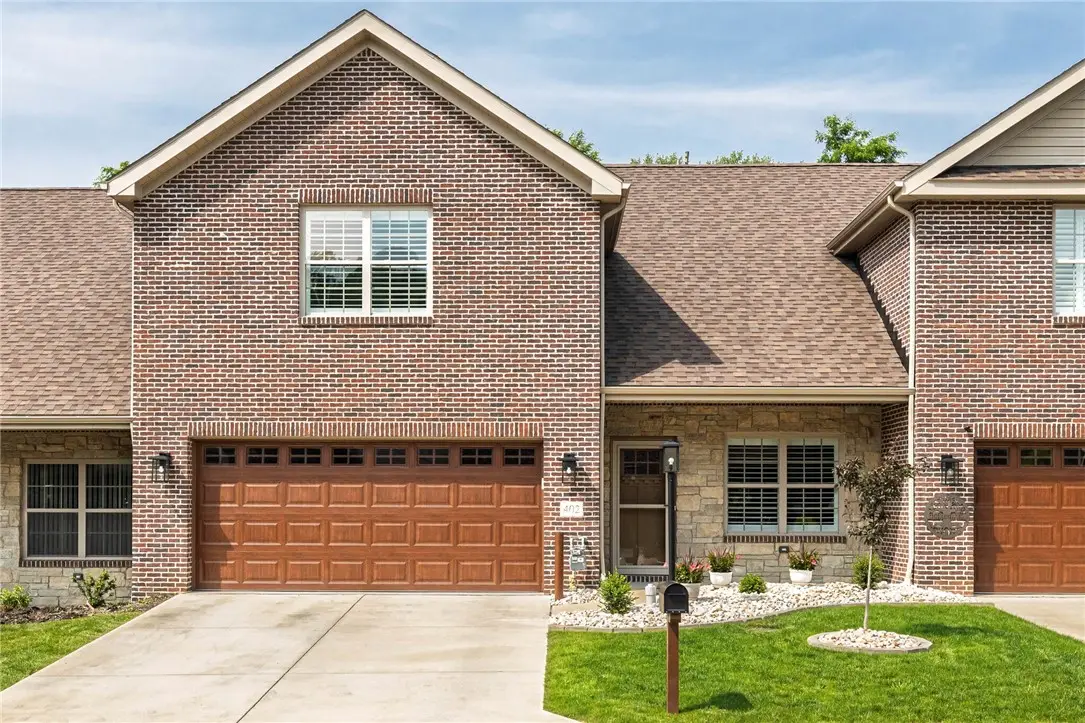

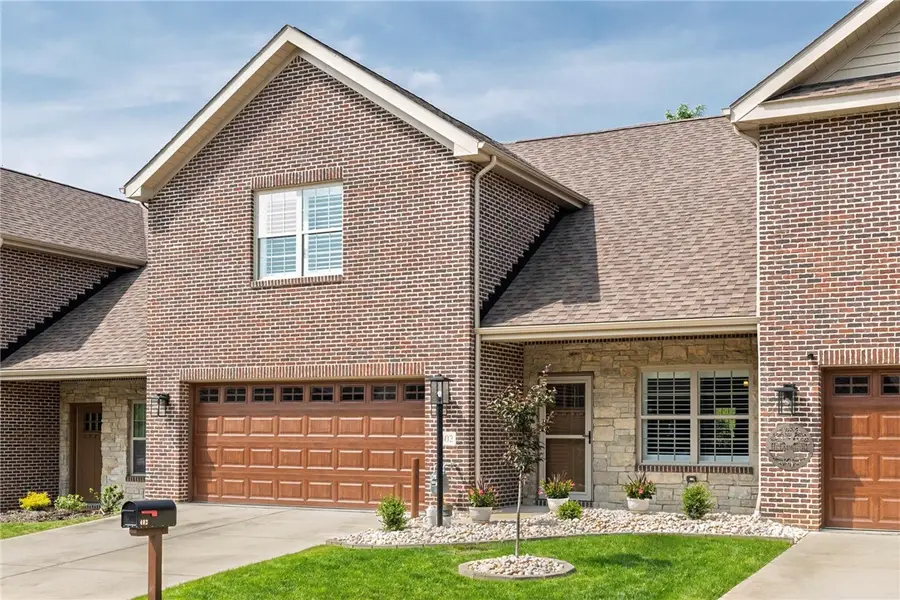
Listed by:mackenzie stutler
Office:berkshire hathaway the preferred realty
MLS#:1706205
Source:PA_WPN
Price summary
- Price:$364,900
- Price per sq. ft.:$153.38
- Monthly HOA dues:$120
About this home
Welcome to 402 Chambers Drive! This beautifully appointed home boasts the comfort and convenience of main level living at its finest! Newly constructed in 2024 this townhome is better than new! Appreciate all the feelings of newness along with the finishing touches that the seller has added. The main level offers a wonderful open floor plan with a vaulted ceiling great room, dining area with updated lighting and a gorgeous kitchen providing stainless appliances, white soft close cabinetry, granite counters and plenty of storage. The spacious vaulted ceiling owner suite equipped with a walk-in closet and luxurious bath, the laundry room and half bath complete the main level. The upper level welcomes you with two generous sized bedrooms each with huge closets, guest bathroom and additional storage room. The meticulous two car attached garage and rear concrete patio are just bonuses to this gem. Enjoy low maintenance, one level living today!
Contact an agent
Home facts
- Year built:2024
- Listing Id #:1706205
- Added:63 day(s) ago
- Updated:August 18, 2025 at 07:49 PM
Rooms and interior
- Bedrooms:3
- Total bathrooms:3
- Full bathrooms:2
- Half bathrooms:1
- Living area:2,379 sq. ft.
Heating and cooling
- Cooling:Central Air
- Heating:Gas
Structure and exterior
- Roof:Asphalt
- Year built:2024
- Building area:2,379 sq. ft.
- Lot area:0.09 Acres
Utilities
- Water:Public
Finances and disclosures
- Price:$364,900
- Price per sq. ft.:$153.38
- Tax amount:$5,016
New listings near 402 Chambers Dr
- New
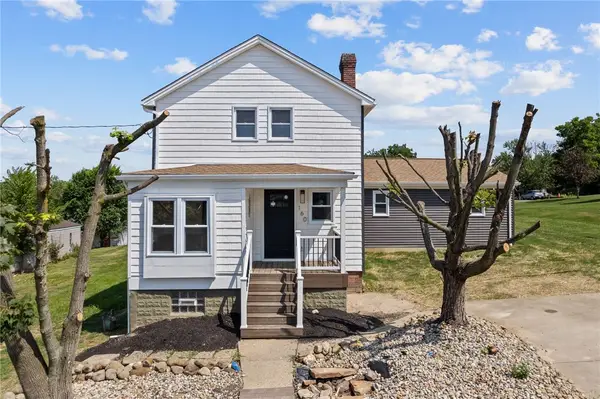 $274,999Active4 beds 2 baths1,972 sq. ft.
$274,999Active4 beds 2 baths1,972 sq. ft.160 Ellis Ave, Canton Twp, PA 15301
MLS# 1716778Listed by: JANUS REALTY ADVISORS  $109,900Pending2 beds 1 baths934 sq. ft.
$109,900Pending2 beds 1 baths934 sq. ft.75 Russell St., Canton Twp, PA 15301
MLS# 1716526Listed by: PARK PLACE REALTY GROUP LLC- New
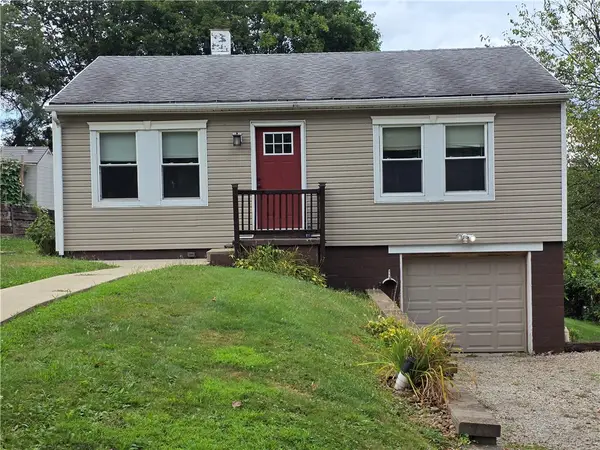 $174,999Active2 beds 1 baths
$174,999Active2 beds 1 baths1621 The Circle, Canton Twp, PA 15301
MLS# 1716442Listed by: KELLER WILLIAMS REALTY - New
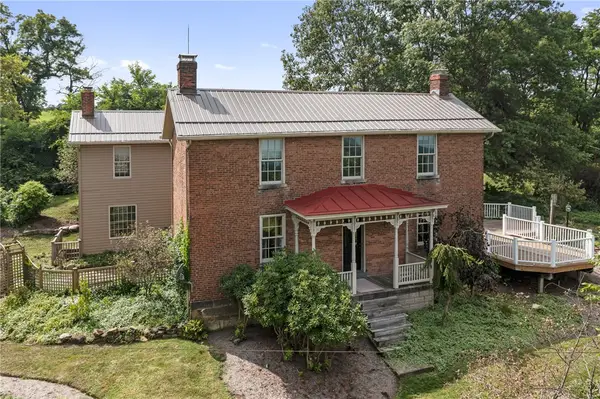 $890,000Active4 beds 3 baths
$890,000Active4 beds 3 baths50 Wolfram Rd, Canton Twp, PA 15301
MLS# 1715942Listed by: RE/MAX SELECT REALTY - New
 $47,500Active-- beds -- baths
$47,500Active-- beds -- bathsLot 3 Weirich Avenue, Canton Twp, PA 15301
MLS# 1716036Listed by: COLDWELL BANKER REALTY - New
 $90,000Active2 beds 1 baths819 sq. ft.
$90,000Active2 beds 1 baths819 sq. ft.59 Marra Ave, Canton Twp, PA 15301
MLS# 1715688Listed by: HOWARD HANNA MID MON VALLEY OFFICE  $300,000Pending2 beds 2 baths1,314 sq. ft.
$300,000Pending2 beds 2 baths1,314 sq. ft.10 Armstrong Drive, Canton Twp, PA 15301
MLS# 1715658Listed by: HOWARD HANNA REAL ESTATE SERVICES- New
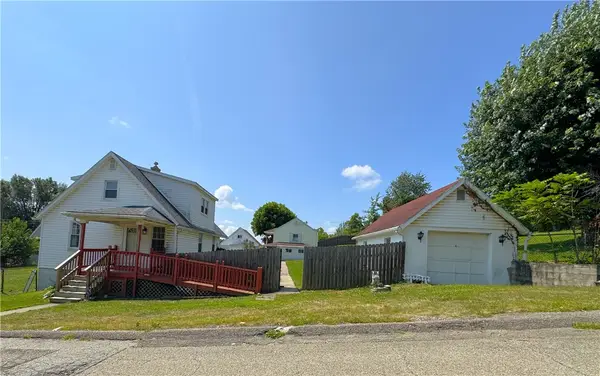 $119,900Active2 beds 1 baths
$119,900Active2 beds 1 baths1076 - 1078 Addison St, Canton Twp, PA 15301
MLS# 1715560Listed by: RE/MAX HOME CENTER 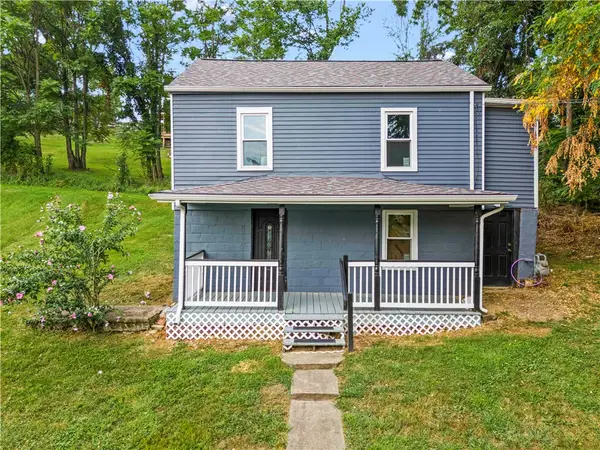 $165,000Active3 beds 1 baths1,080 sq. ft.
$165,000Active3 beds 1 baths1,080 sq. ft.103 Elizabeth Street, Canton Twp, PA 15301
MLS# 1715373Listed by: HOWARD HANNA REAL ESTATE SERVICES $320,000Active3 beds 3 baths1,460 sq. ft.
$320,000Active3 beds 3 baths1,460 sq. ft.90 Veltri Dr, Canton Twp, PA 15301
MLS# 1715304Listed by: RE/MAX HOME CENTER
