10 Charolais St, Carlisle, PA 17015
Local realty services provided by:ERA Byrne Realty
10 Charolais St,Carlisle, PA 17015
$404,990
- 3 Beds
- 3 Baths
- - sq. ft.
- Townhouse
- Sold
Listed by: thomas e despard
Office: cygnet real estate inc.
MLS#:PACB2046930
Source:BRIGHTMLS
Sorry, we are unable to map this address
Price summary
- Price:$404,990
- Monthly HOA dues:$125
About this home
Imagine coming home to a place that blends style, comfort, and convenience in every detail. This luxurious end-unit townhome in Grange is more than just a home—it’s a lifestyle. A private front courtyard with a charming garden wall sets the tone, welcoming you inside to a light-filled great room designed for connection and comfort. The gourmet kitchen, the true heart of the home, features two-toned painted cabinetry, quartz countertops, a striking tile backsplash, and stainless steel gas appliances. With both a prep island and an oversized eat-in island, it’s the perfect space to cook, gather, and entertain with ease. Upstairs, your serene primary suite becomes a daily retreat, complete with a spacious walk-in closet and private en-suite bath. Two additional bedrooms and a full bath provide plenty of room for family, guests, or flexible use. The finished lower-level game room expands your living space even further, offering room for movie nights, hobbies, or a dedicated work-from-home area. With crisp arctic white siding, designer-selected finishes, a 2-car garage, and just steps from neighborhood green space, this home balances elegance and everyday ease. Located in the highly ranked Cumberland Valley School District and move-in ready very soon, it’s a rare opportunity to start your next chapter in style. Grange features preserved spaces including a wildflower meadow, green areas shaded by century-old trees, walking trails, and gathering spots perfect for connecting with friends old and new.
Contact an agent
Home facts
- Year built:2025
- Listing ID #:PACB2046930
- Added:105 day(s) ago
- Updated:January 07, 2026 at 11:10 AM
Rooms and interior
- Bedrooms:3
- Total bathrooms:3
- Full bathrooms:2
- Half bathrooms:1
Heating and cooling
- Cooling:Central A/C
- Heating:Forced Air, Natural Gas
Structure and exterior
- Roof:Asphalt
- Year built:2025
Schools
- High school:CUMBERLAND VALLEY
Utilities
- Sewer:Public Sewer
Finances and disclosures
- Price:$404,990
New listings near 10 Charolais St
- Coming SoonOpen Sun, 11am to 1pm
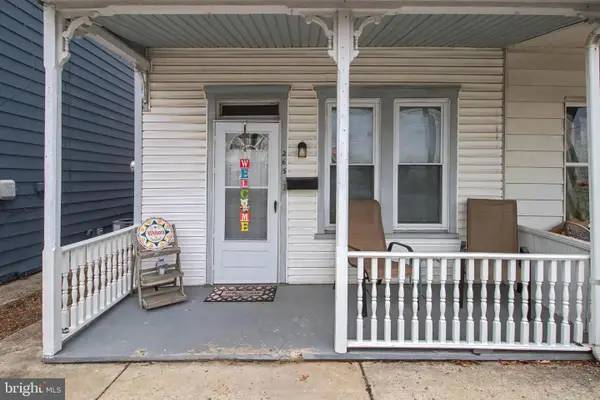 $209,900Coming Soon4 beds 2 baths
$209,900Coming Soon4 beds 2 baths265 Lincoln St, CARLISLE, PA 17013
MLS# PACB2049686Listed by: HOWARD HANNA COMPANY-CAMP HILL - Coming SoonOpen Sat, 10am to 12pm
 $380,000Coming Soon3 beds 2 baths
$380,000Coming Soon3 beds 2 baths508 Burnt House Rd, CARLISLE, PA 17015
MLS# PACB2049626Listed by: BERKSHIRE HATHAWAY HOMESERVICES HOMESALE REALTY - Coming Soon
 $209,900Coming Soon3 beds 1 baths
$209,900Coming Soon3 beds 1 baths160 Marbeth Avenue, CARLISLE, PA 17013
MLS# PACB2048938Listed by: KELLER WILLIAMS OF CENTRAL PA - Open Sat, 10 to 11:30amNew
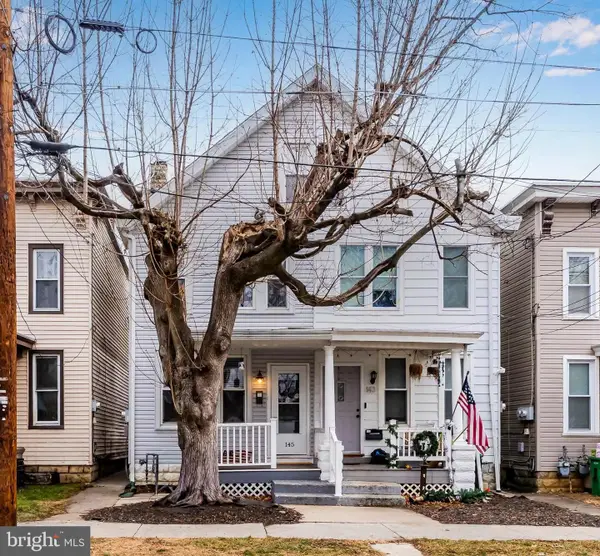 $178,000Active3 beds 1 baths1,545 sq. ft.
$178,000Active3 beds 1 baths1,545 sq. ft.145 Cedar St, CARLISLE, PA 17013
MLS# PACB2049558Listed by: RE/MAX 1ST ADVANTAGE - New
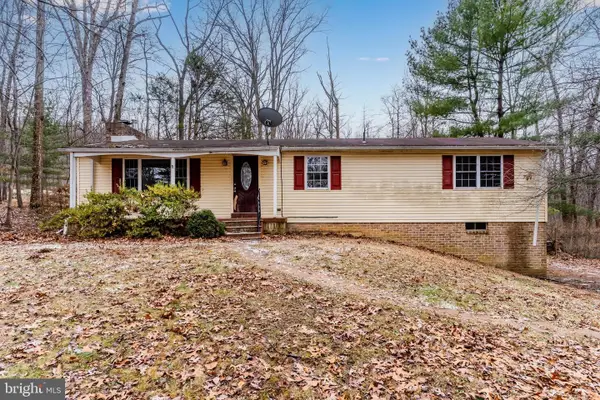 $194,900Active3 beds 2 baths1,800 sq. ft.
$194,900Active3 beds 2 baths1,800 sq. ft.36 White Oak Dr, CARLISLE, PA 17015
MLS# PACB2049566Listed by: JOY DANIELS REAL ESTATE GROUP, LTD - New
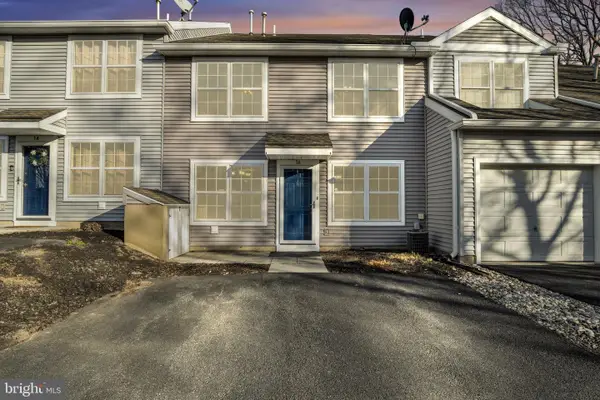 $195,000Active2 beds 2 baths1,232 sq. ft.
$195,000Active2 beds 2 baths1,232 sq. ft.16 Courtyard Dr, CARLISLE, PA 17013
MLS# PACB2049640Listed by: STERLING PROPERTY MANAGEMENT, INC.. - New
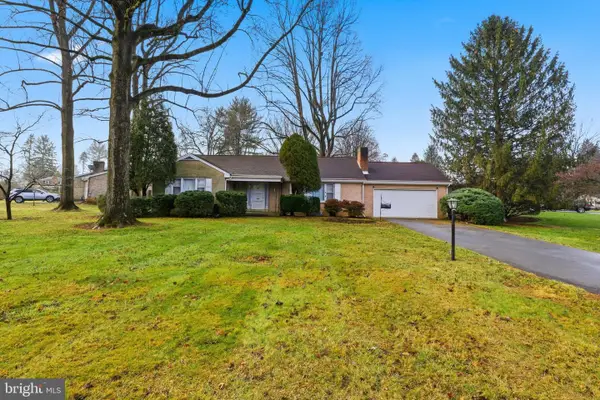 $379,000Active3 beds 2 baths1,743 sq. ft.
$379,000Active3 beds 2 baths1,743 sq. ft.714 Noble Blvd, CARLISLE, PA 17013
MLS# PACB2049508Listed by: EXP REALTY, LLC - Coming Soon
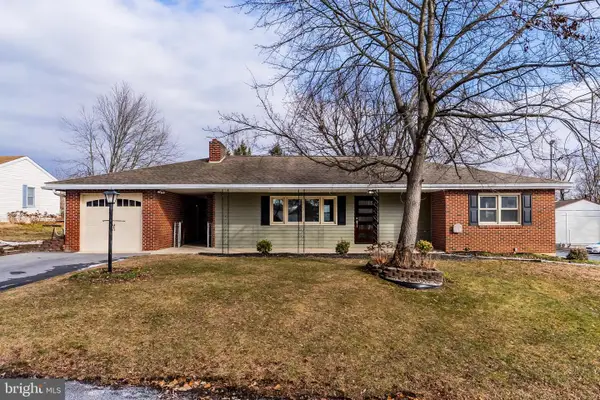 $324,900Coming Soon3 beds 2 baths
$324,900Coming Soon3 beds 2 baths1913 Maplewood Drive, CARLISLE, PA 17013
MLS# PACB2049586Listed by: WOLFE & COMPANY REALTORS - Coming SoonOpen Sun, 1 to 3pm
 $364,900Coming Soon2 beds 2 baths
$364,900Coming Soon2 beds 2 baths393 Sherwood Drive, CARLISLE, PA 17015
MLS# PACB2049436Listed by: EXP REALTY, LLC 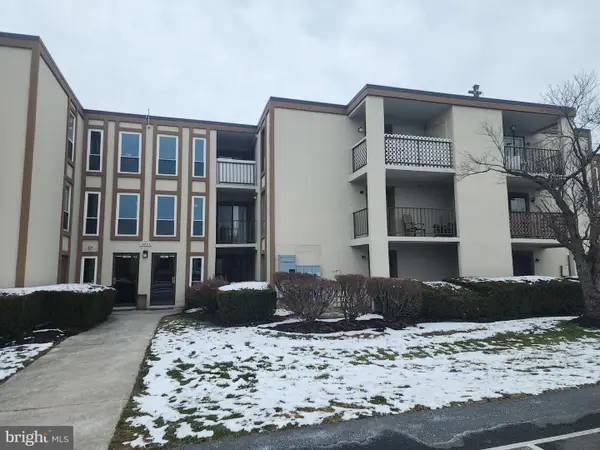 $145,000Pending2 beds 2 baths916 sq. ft.
$145,000Pending2 beds 2 baths916 sq. ft.1422 Bradley Drive, CARLISLE, PA 17013
MLS# PACB2049578Listed by: JOHN H. WALAK REAL ESTATE
