11 Aquila Cir #lot U51, CARLISLE, PA 17015
Local realty services provided by:ERA Statewide Realty
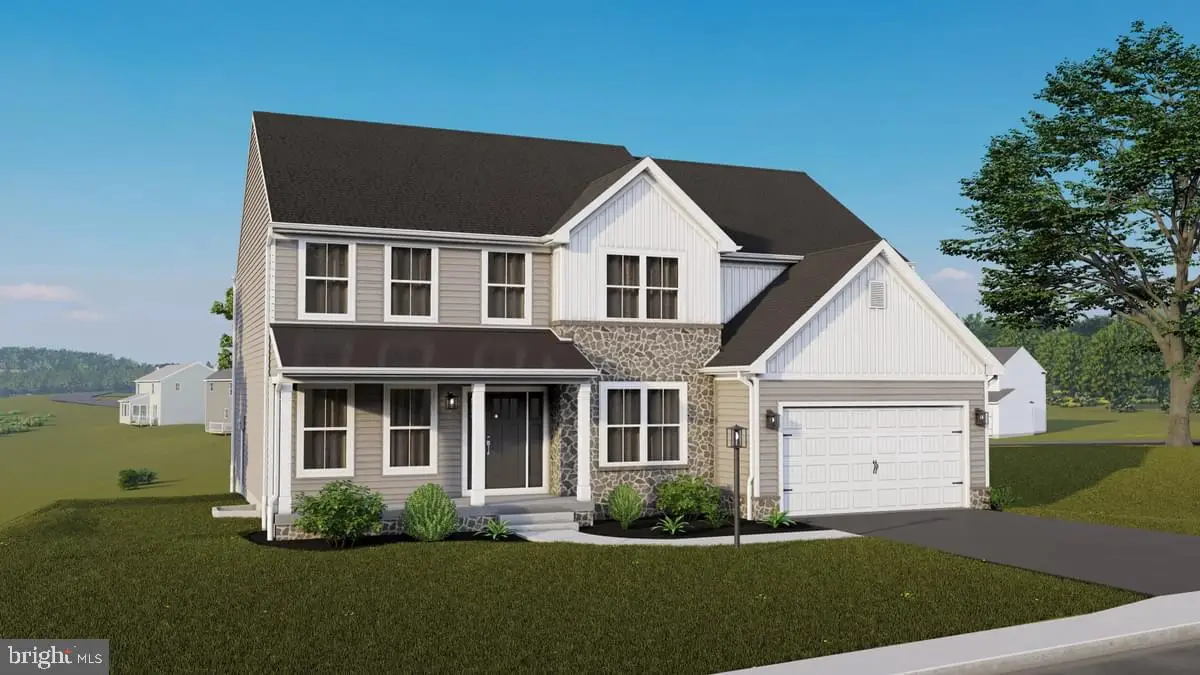


11 Aquila Cir #lot U51,CARLISLE, PA 17015
$652,846
- 4 Beds
- 5 Baths
- 4,171 sq. ft.
- Single family
- Pending
Listed by:kathleen calvert
Office:berks homes realty, llc.
MLS#:PACB2041782
Source:BRIGHTMLS
Price summary
- Price:$652,846
- Price per sq. ft.:$156.52
- Monthly HOA dues:$75
About this home
For Comp Purposes:
AOS Date: 4/1/2025
🏠Welcome to the Copper Beech Floorplan, a beautiful 2-story home with a 2-car garage that blends luxury and comfort. The first floor boasts a gourmet kitchen with a large eat-in area and walk-in pantry, perfect for culinary adventures, while the grand 2-story family room and formal dining room make entertaining effortless. A Den and Flex room with 1/2 bath on 1st floor. Upstairs, the expansive owner's suite offers a serene sitting area, two walk-in closets, and a lavish private bath, accompanied by two additional bedrooms, each with ample closet space and a full bath. There is also a Guest Suite with private full bathroom. The large finished basement provides endless possibilities. With included features like a finished basement package, Gourmet kitchen, double vanity with a 5ft tile shower in the primary bath, and a Manabloc plumbing upgrade, this home offers everything you need for luxurious living.
The photos in this listing are of the same model as the home for sale but may show upgrades and features not included in the actual property.
The new assessment for this sub-division has yet to be completed; taxes shown in MLS are zero. A new assessment of the improved lot and dwelling will determine the taxes due.
Contact an agent
Home facts
- Year built:2025
- Listing Id #:PACB2041782
- Added:101 day(s) ago
- Updated:August 13, 2025 at 07:30 AM
Rooms and interior
- Bedrooms:4
- Total bathrooms:5
- Full bathrooms:4
- Half bathrooms:1
- Living area:4,171 sq. ft.
Heating and cooling
- Cooling:Central A/C, Heat Pump(s), Programmable Thermostat
- Heating:Forced Air, Heat Pump(s), Natural Gas, Programmable Thermostat
Structure and exterior
- Roof:Architectural Shingle, Asphalt, Fiberglass
- Year built:2025
- Building area:4,171 sq. ft.
- Lot area:0.25 Acres
Schools
- High school:CUMBERLAND VALLEY
Utilities
- Water:Public
- Sewer:Public Sewer
Finances and disclosures
- Price:$652,846
- Price per sq. ft.:$156.52
New listings near 11 Aquila Cir #lot U51
- Coming Soon
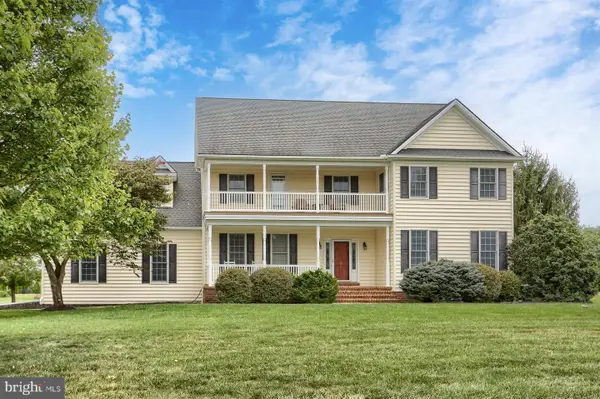 $665,000Coming Soon4 beds 3 baths
$665,000Coming Soon4 beds 3 baths8 Mccoy Ln, CARLISLE, PA 17015
MLS# PACB2045520Listed by: HOWARD HANNA COMPANY-CAMP HILL - New
 $475,000Active3 beds 3 baths1,864 sq. ft.
$475,000Active3 beds 3 baths1,864 sq. ft.808 Wellington Dr, CARLISLE, PA 17013
MLS# PACB2045278Listed by: KELLER WILLIAMS OF CENTRAL PA - New
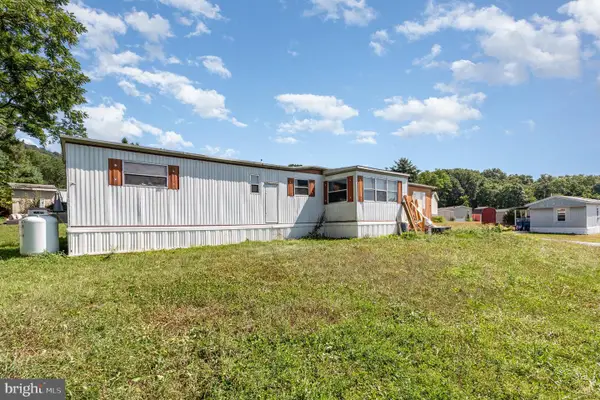 $10,000Active2 beds 1 baths804 sq. ft.
$10,000Active2 beds 1 baths804 sq. ft.32 Liam Ln, CARLISLE, PA 17015
MLS# PACB2045464Listed by: BERKSHIRE HATHAWAY HOMESERVICES HOMESALE REALTY - New
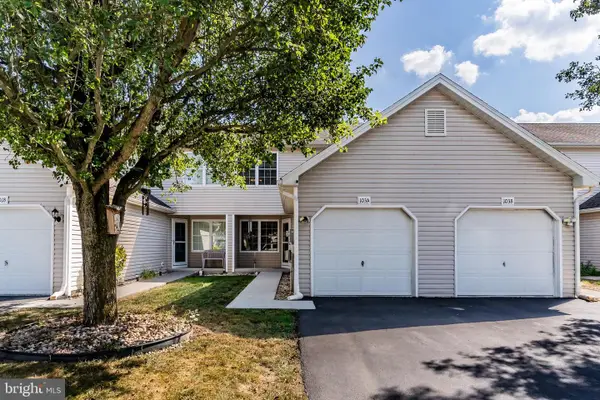 $259,900Active2 beds 3 baths1,778 sq. ft.
$259,900Active2 beds 3 baths1,778 sq. ft.103-a Partridge Cir, CARLISLE, PA 17013
MLS# PACB2045394Listed by: KELLER WILLIAMS OF CENTRAL PA - Coming Soon
 $419,900Coming Soon4 beds 3 baths
$419,900Coming Soon4 beds 3 baths1200 Sadler Dr, CARLISLE, PA 17013
MLS# PACB2045414Listed by: KELLER WILLIAMS OF CENTRAL PA - New
 $259,900Active3 beds 1 baths1,330 sq. ft.
$259,900Active3 beds 1 baths1,330 sq. ft.1913 Maplewood Dr, CARLISLE, PA 17013
MLS# PACB2045060Listed by: HURLEY REAL ESTATE & AUCTIONS - New
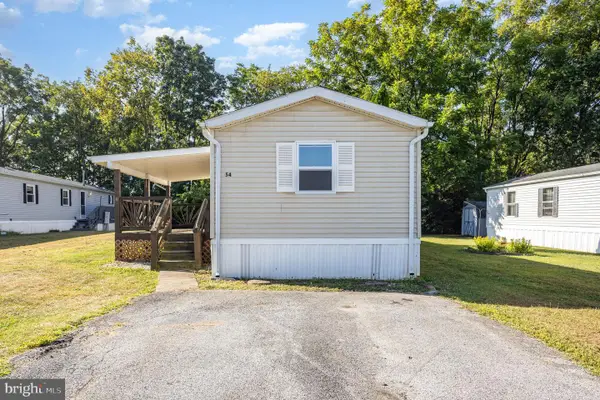 $53,900Active2 beds 1 baths784 sq. ft.
$53,900Active2 beds 1 baths784 sq. ft.54 Monarch Dr, CARLISLE, PA 17015
MLS# PACB2045284Listed by: COLDWELL BANKER REALTY - Coming Soon
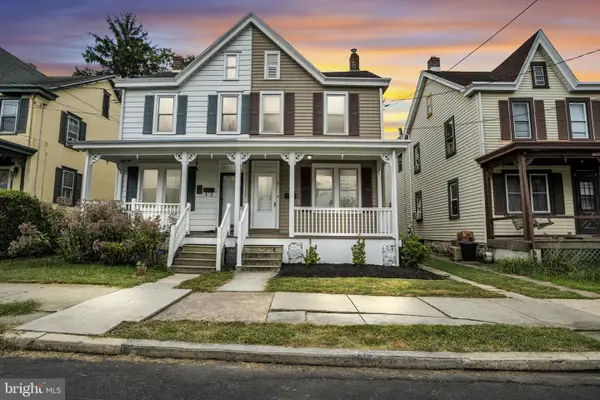 $174,900Coming Soon2 beds 2 baths
$174,900Coming Soon2 beds 2 baths54 W Ridge St, CARLISLE, PA 17013
MLS# PACB2045440Listed by: IRON VALLEY REAL ESTATE OF CENTRAL PA - New
 $215,000Active3 beds 2 baths1,452 sq. ft.
$215,000Active3 beds 2 baths1,452 sq. ft.125 Porter Ave, CARLISLE, PA 17013
MLS# PACB2045420Listed by: BERKSHIRE HATHAWAY HOMESERVICES HOMESALE REALTY - Coming SoonOpen Sat, 12 to 2pm
 $239,900Coming Soon3 beds 2 baths
$239,900Coming Soon3 beds 2 baths339 W North St, CARLISLE, PA 17013
MLS# PACB2045376Listed by: IRON VALLEY REAL ESTATE OF CENTRAL PA
