111 N Old Stonehouse Rd, Carlisle, PA 17015
Local realty services provided by:ERA Valley Realty
111 N Old Stonehouse Rd,Carlisle, PA 17015
$1,249,900
- 5 Beds
- 4 Baths
- 4,956 sq. ft.
- Single family
- Active
Listed by: john holtzman
Office: howard hanna company-harrisburg
MLS#:PACB2047048
Source:BRIGHTMLS
Price summary
- Price:$1,249,900
- Price per sq. ft.:$252.2
About this home
A picturesque long driveway highlighted by beautiful, mature sugar maple trees paves the way to this stunning home, formerly showcased in Country Living magazine. You're guaranteed to appreciate this beautifully designed modern Colonial, nestled upon 5 acres of serene countryside. Custom-built in 2003, this home blends timeless craftsmanship with current, and recent modern finishes throughout. Reclaimed, random-width pine flooring salvaged from a historic Connecticut barn, pairs seamlessly with painted knotty pine trim and woodwork and many period-inspired fixtures. The centerpiece of this home features a fantastic Kitchen and Dining Room, with solid wood cabinetry with inlaid doors, brand new quartz counters, and nearly brand new black stainless steel Refrigerator, Dishwasher, built-in Wall Oven, Cooktop, and deep, stainless steel country sink, all contiguous through a beautiful beamed ceiling. Adjacent keeping room with built-in cabinets and pantry with aesthetic double-sided wood burning fireplace, constructed with stone from the property. Fluid entertaining in the grand Dining Room, with chandelier and northern facing wall of windows. The Formal Living Room is a wonderful space to relax in abundant natural light, with mantle and built-in cabinets. Foyer and Entryway provide passage to the den or office to provide a flex space for homeowners. Spacious First Floor half bath and Mudroom with utility sink and shelving, too. Two options to access the comfortable 2nd floor with brand new Stainmaster carpet in all four Bedrooms, including the private Primary Bedroom with faux brick fireplace, walk-in closet and built-in drawers, complete with en-suite bath highlighted by double vanities, jetted soaking tub, and shower. The additional Bedrooms offer generous spaces, one with a wall of built-in cabinets and desk, and plenty of windows for light, complimented by a guest Bath with shower/tub combo and custom vanity. The convenient second floor laundry room with utility sink and folding table also provides pull down access to attic for additional storage. Enjoy company in the finished Lower Level, complete with a fantastic wet bar adjacent to the Family Room which is wired for sound, and Bonus area which provides a wonderful option for in-home fitness. The 5th Bedroom offers privacy for guests or the perfect space for the craftsperson with adjacent bath. A show-stopping screened in porch with brick floor, beadboard ceiling, and double fans provides a relaxing space and leads to the beautiful 20x40 foot in-ground concrete and slate pool with white picket fence - brand new pool pump and filter installed in June of 2025. The detached 3-bay Garage with 2nd story for additional storage has elevated space for larger vehicles or project cars. This property is complete with a new Atlas Signature Select roof on the house and garage, new Rheem Performance Plus Hot Water Heater, geothermal heatpump, water conditioning, sun tunnel skylights, and much much more. All this in Cumberland Valley Schools, Silver Spring Township, and a fantastic location to call home for future homeowners. Don't wait to appreciate all the blends of timeless history and modern elements that this one-of-a kind home has to offer.
Contact an agent
Home facts
- Year built:2003
- Listing ID #:PACB2047048
- Added:106 day(s) ago
- Updated:January 17, 2026 at 04:08 PM
Rooms and interior
- Bedrooms:5
- Total bathrooms:4
- Full bathrooms:3
- Half bathrooms:1
- Living area:4,956 sq. ft.
Heating and cooling
- Cooling:Central A/C
- Heating:Forced Air, Geo-thermal, Heat Pump(s)
Structure and exterior
- Roof:Architectural Shingle
- Year built:2003
- Building area:4,956 sq. ft.
- Lot area:5.02 Acres
Schools
- High school:CUMBERLAND VALLEY
Utilities
- Water:Well
- Sewer:On Site Septic
Finances and disclosures
- Price:$1,249,900
- Price per sq. ft.:$252.2
- Tax amount:$8,359 (2025)
New listings near 111 N Old Stonehouse Rd
- New
 $220,000Active3 beds 2 baths1,386 sq. ft.
$220,000Active3 beds 2 baths1,386 sq. ft.232 Henderson St, CARLISLE, PA 17013
MLS# PACB2049920Listed by: STRAUB & ASSOCIATES REAL ESTATE - Coming Soon
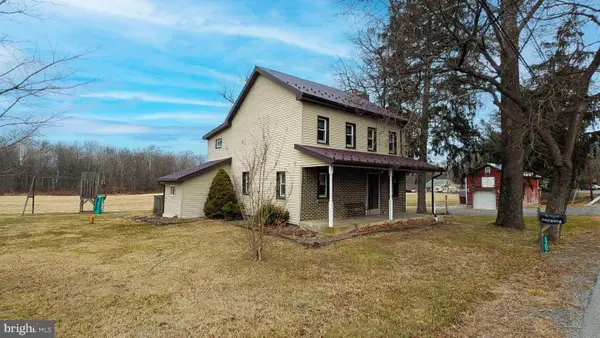 $287,500Coming Soon3 beds 2 baths
$287,500Coming Soon3 beds 2 baths1207 Pine Rd, CARLISLE, PA 17015
MLS# PACB2049872Listed by: RE/MAX 1ST ADVANTAGE - New
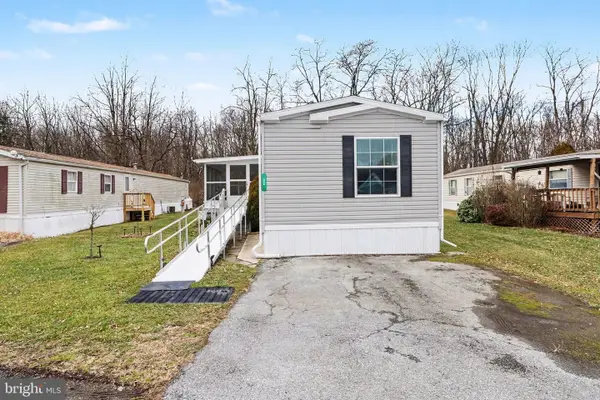 $79,900Active3 beds 2 baths1,216 sq. ft.
$79,900Active3 beds 2 baths1,216 sq. ft.32 Hathaway Drive, CARLISLE, PA 17015
MLS# PACB2049848Listed by: COLDWELL BANKER REALTY - Coming Soon
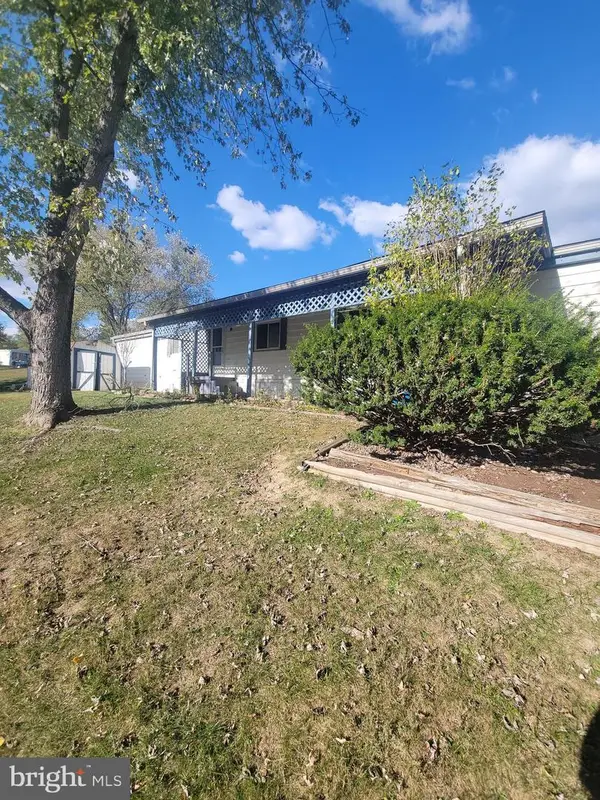 $62,900Coming Soon3 beds 2 baths
$62,900Coming Soon3 beds 2 baths7 Buttonwood Ln, CARLISLE, PA 17015
MLS# PACB2049886Listed by: WELL DONE REALTY - Coming Soon
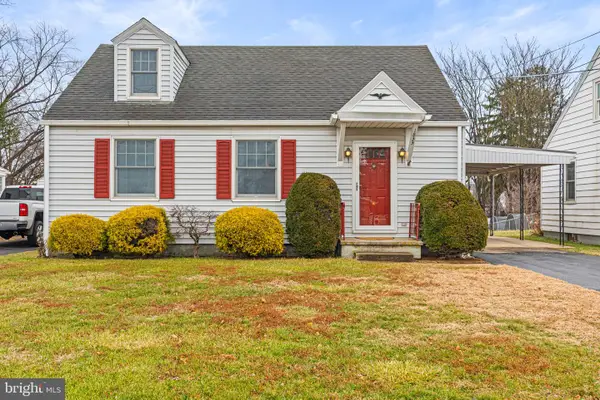 $199,900Coming Soon3 beds 1 baths
$199,900Coming Soon3 beds 1 baths1833 Spring Road, CARLISLE, PA 17013
MLS# PACB2049454Listed by: REAL ESTATE EXCEL - New
 $449,900Active4 beds 3 baths2,024 sq. ft.
$449,900Active4 beds 3 baths2,024 sq. ft.21 Beecher Dr, CARLISLE, PA 17015
MLS# PACB2049884Listed by: BERKSHIRE HATHAWAY HOMESERVICES HOMESALE REALTY - Open Sat, 11am to 1pmNew
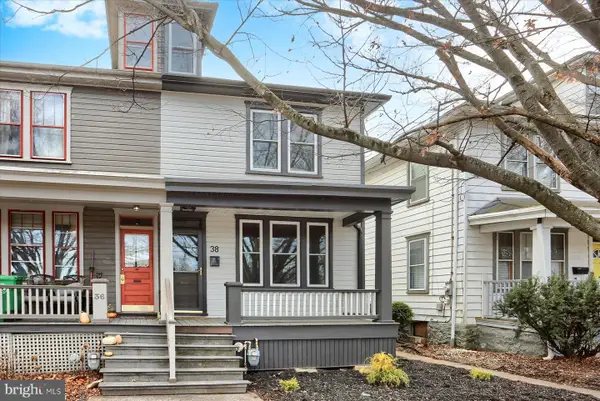 $239,900Active3 beds 2 baths1,360 sq. ft.
$239,900Active3 beds 2 baths1,360 sq. ft.38 W Willow St, CARLISLE, PA 17013
MLS# PACB2049822Listed by: IRON VALLEY REAL ESTATE OF CENTRAL PA - Coming Soon
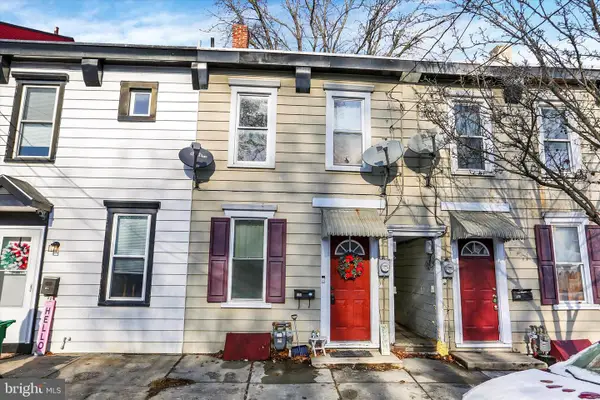 $124,900Coming Soon3 beds 1 baths
$124,900Coming Soon3 beds 1 baths171 E North Street St, CARLISLE, PA 17013
MLS# PACB2049882Listed by: COLDWELL BANKER REALTY 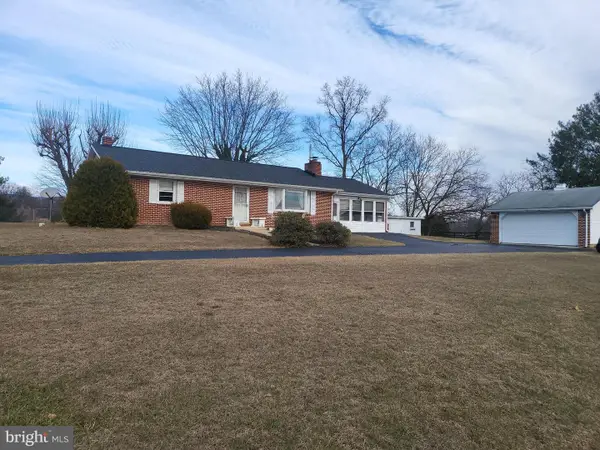 $260,000Pending3 beds 2 baths1,697 sq. ft.
$260,000Pending3 beds 2 baths1,697 sq. ft.161 Oak Hill Rd, CARLISLE, PA 17015
MLS# PACB2049844Listed by: BETTER HOMES AND GARDENS REAL ESTATE - MATURO PA- New
 $32,000Active2 beds 1 baths924 sq. ft.
$32,000Active2 beds 1 baths924 sq. ft.48 Redwood Lane, CARLISLE, PA 17015
MLS# PACB2049832Listed by: BERKSHIRE HATHAWAY HOMESERVICES HOMESALE REALTY
